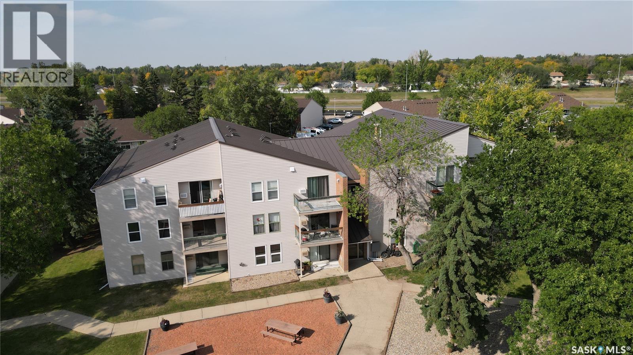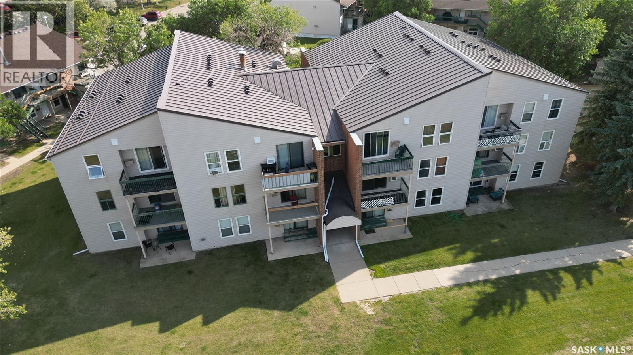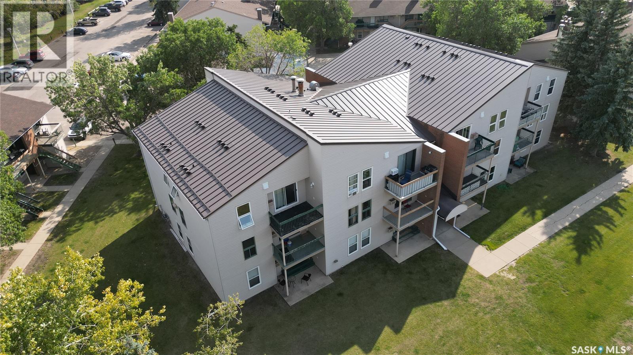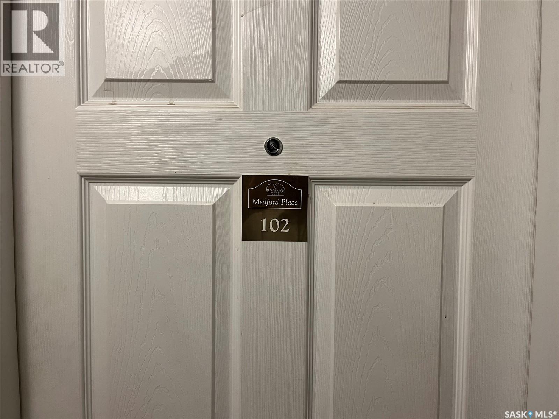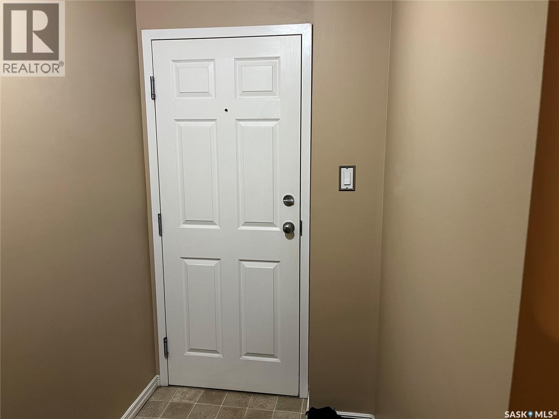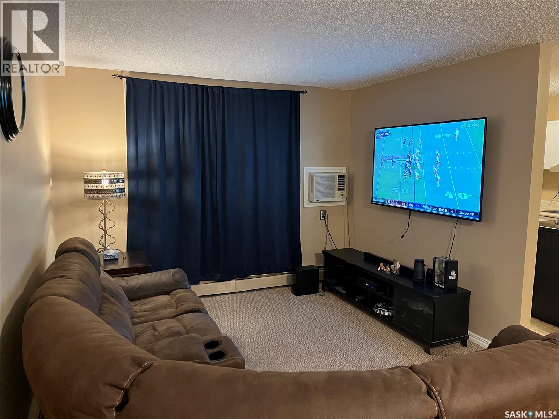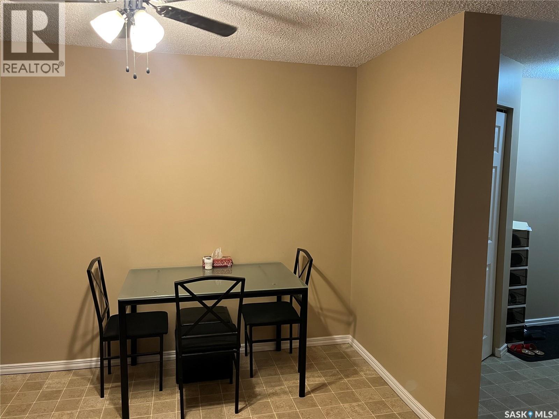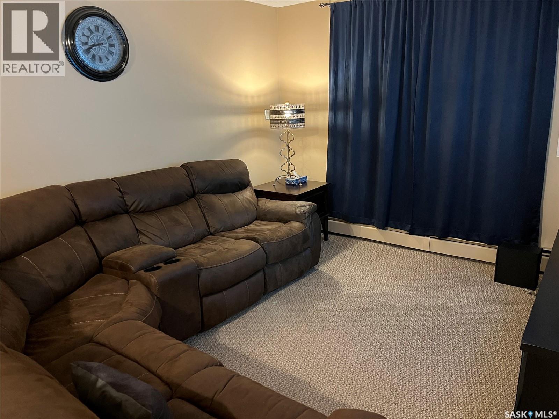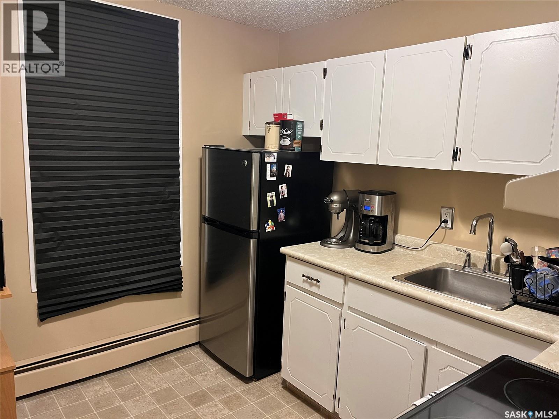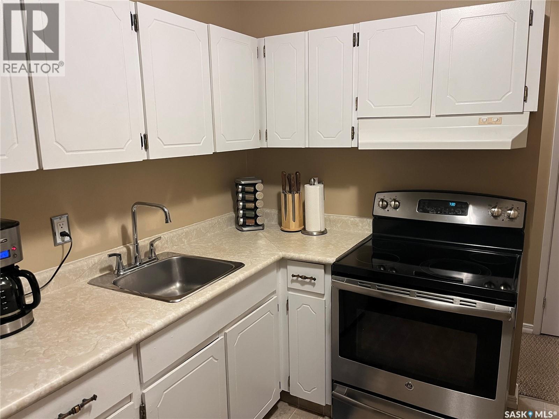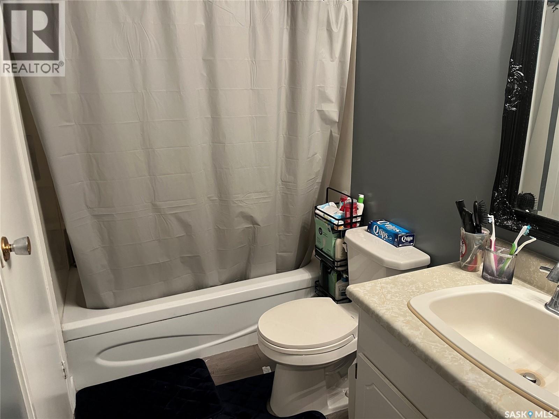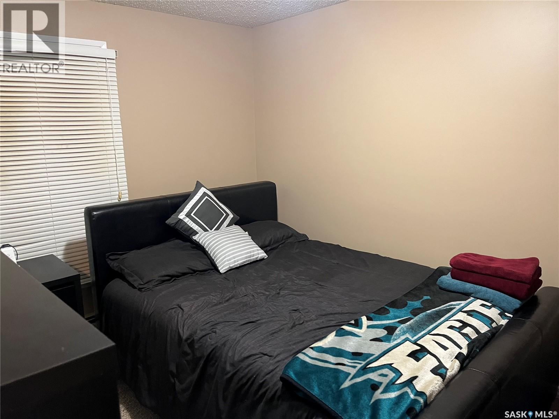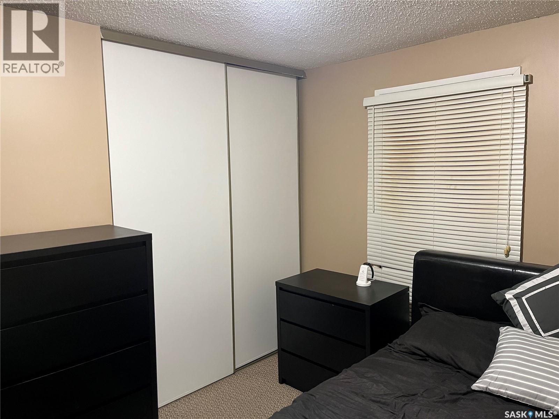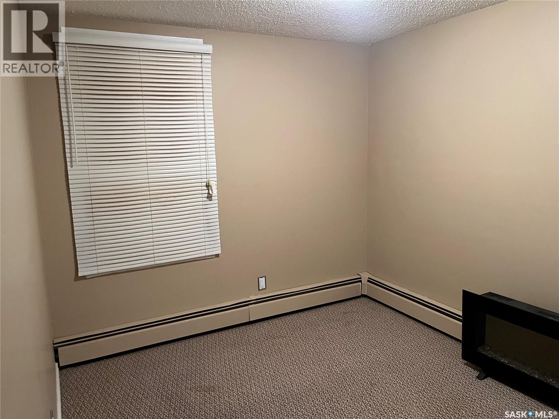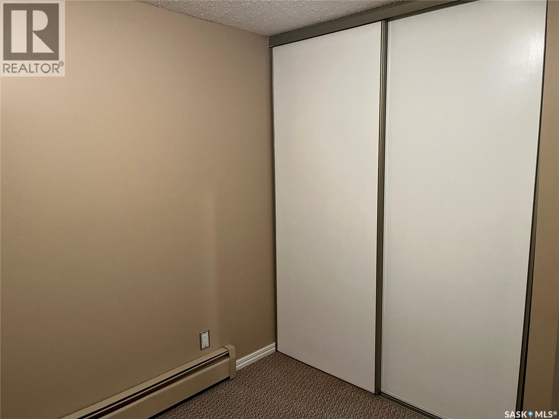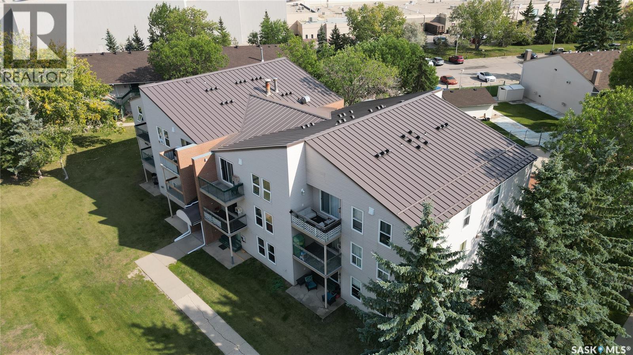102 34 Nollet Avenue Regina, Saskatchewan S4T 7P9
2 Bedroom
1 Bathroom
788 ft2
Low Rise
Wall Unit, Window Air Conditioner
Baseboard Heaters, Hot Water
Lawn
$105,000Maintenance,
$430 Monthly
Maintenance,
$430 MonthlyGround level 2 bedroom apartment condo facing south to enjoy those sunny days. Surrounded by green space front and back. Great location. Neat and clean apartment, interior just repainted. White painted cabinets in kitchen, separate dinette area. Patio doors in living room opening onto south facing deck. In-suite large storage room, common laundry room down the hallway from suite. One car electrified parking stall. Walking distance to Normanview Mall. Ideal for young couple or investor. (id:41462)
Property Details
| MLS® Number | SK019657 |
| Property Type | Single Family |
| Neigbourhood | Normanview West |
| Community Features | Pets Allowed With Restrictions |
| Features | Treed, Wheelchair Access |
| Structure | Patio(s), Playground |
Building
| Bathroom Total | 1 |
| Bedrooms Total | 2 |
| Amenities | Shared Laundry |
| Appliances | Refrigerator, Window Coverings, Hood Fan, Stove |
| Architectural Style | Low Rise |
| Constructed Date | 1977 |
| Cooling Type | Wall Unit, Window Air Conditioner |
| Heating Type | Baseboard Heaters, Hot Water |
| Size Interior | 788 Ft2 |
| Type | Apartment |
Parking
| Surfaced | 1 |
| Other | |
| None | |
| Parking Space(s) | 1 |
Land
| Acreage | No |
| Landscape Features | Lawn |
Rooms
| Level | Type | Length | Width | Dimensions |
|---|---|---|---|---|
| Main Level | Living Room | 13 ft ,10 in | 10 ft ,10 in | 13 ft ,10 in x 10 ft ,10 in |
| Main Level | Kitchen | 9 ft ,8 in | 8 ft ,4 in | 9 ft ,8 in x 8 ft ,4 in |
| Main Level | Dining Room | 10 ft ,11 in | 7 ft ,3 in | 10 ft ,11 in x 7 ft ,3 in |
| Main Level | Bedroom | 12 ft ,4 in | 9 ft ,9 in | 12 ft ,4 in x 9 ft ,9 in |
| Main Level | Bedroom | 9 ft ,5 in | 9 ft ,1 in | 9 ft ,5 in x 9 ft ,1 in |
| Main Level | 4pc Bathroom | Measurements not available |
Contact Us
Contact us for more information

Jerome Rink
Salesperson
https://www.jeromerink.com/
RE/MAX Crown Real Estate
2350 - 2nd Avenue
Regina, Saskatchewan S4R 1A6
2350 - 2nd Avenue
Regina, Saskatchewan S4R 1A6



