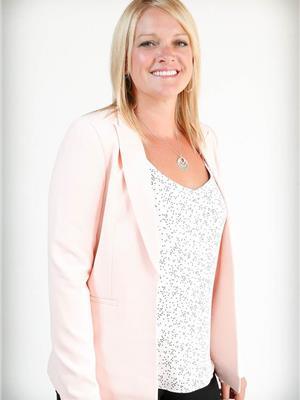102 1640 Dakota Drive Regina, Saskatchewan S4Z 0A4
$214,910Maintenance,
$524.81 Monthly
Maintenance,
$524.81 MonthlyStylish Main-Floor Condo with Exceptional Amenities! Welcome to this bright inside-corner unit offering the perfect blend of modern style and everyday comfort. The open-concept main floor features engineered hardwood floors throughout the kitchen and living area, creating a seamless, contemporary feel. The modern kitchen boasts sleek quartz countertops and plenty of workspace for all your culinary needs. This unit offers two generously sized bedrooms and a 4-piece bathroom, along with in-suite laundry and ample storage space for added convenience. Step outside onto the oversized, shaded patio — perfect for summer lounging or entertaining friends. Enjoy the perks of two parking stalls and access to a well-appointed clubhouse complete with an exercise room and indoor pool. Located in a sought-after Regina community, this condo is the ideal combination of style, comfort, and amenities — ready for you to move in and enjoy! (id:41462)
Property Details
| MLS® Number | SK017623 |
| Property Type | Single Family |
| Neigbourhood | East Pointe Estates |
| Community Features | Pets Allowed With Restrictions |
| Features | Elevator, Wheelchair Access |
| Pool Type | Indoor Pool |
| Structure | Patio(s) |
Building
| Bathroom Total | 1 |
| Bedrooms Total | 2 |
| Amenities | Exercise Centre, Clubhouse, Swimming |
| Appliances | Washer, Refrigerator, Dishwasher, Dryer, Microwave, Stove |
| Architectural Style | Low Rise |
| Constructed Date | 2012 |
| Cooling Type | Wall Unit |
| Heating Type | Baseboard Heaters, Hot Water |
| Size Interior | 928 Ft2 |
| Type | Apartment |
Parking
| Surfaced | 2 |
| Other | |
| Parking Space(s) | 2 |
Land
| Acreage | No |
Rooms
| Level | Type | Length | Width | Dimensions |
|---|---|---|---|---|
| Main Level | Kitchen | 9'2 x 10'4 | ||
| Main Level | Living Room | 19'10 x 19'7 | ||
| Main Level | Bedroom | 13'8 x 12'8 | ||
| Main Level | Bedroom | 10'3 x 9'7 | ||
| Main Level | 4pc Bathroom | 8'9 x 4'11 | ||
| Main Level | Laundry Room | 7'6 x 6'7 |
Contact Us
Contact us for more information

Patrick Allingham
Salesperson
https://www.patrickallingham.com/
4420 Albert Street
Regina, Saskatchewan S4S 6B4

Christa Allingham
Salesperson
https://www.christaallingham.com/
4420 Albert Street
Regina, Saskatchewan S4S 6B4






















































