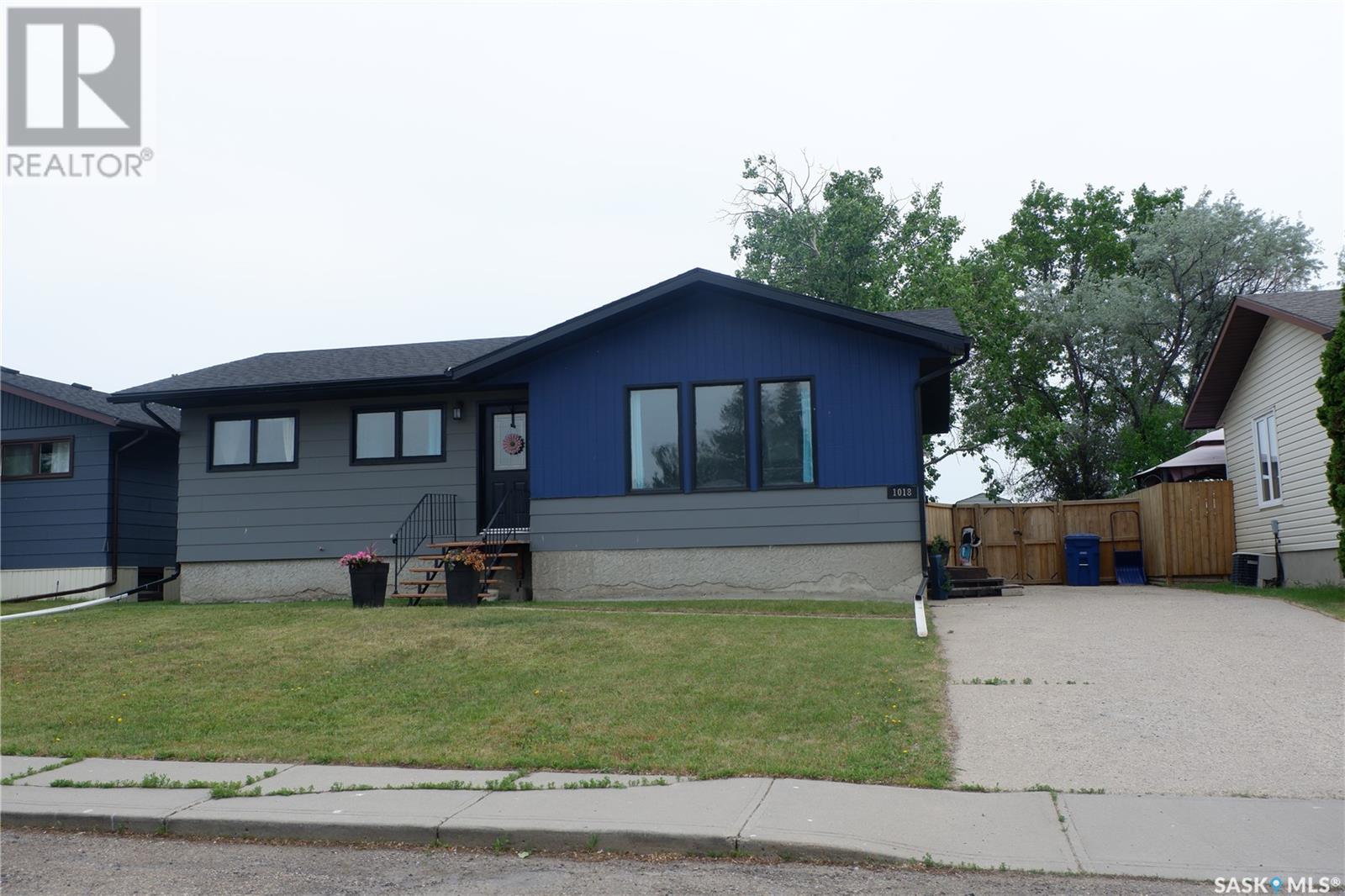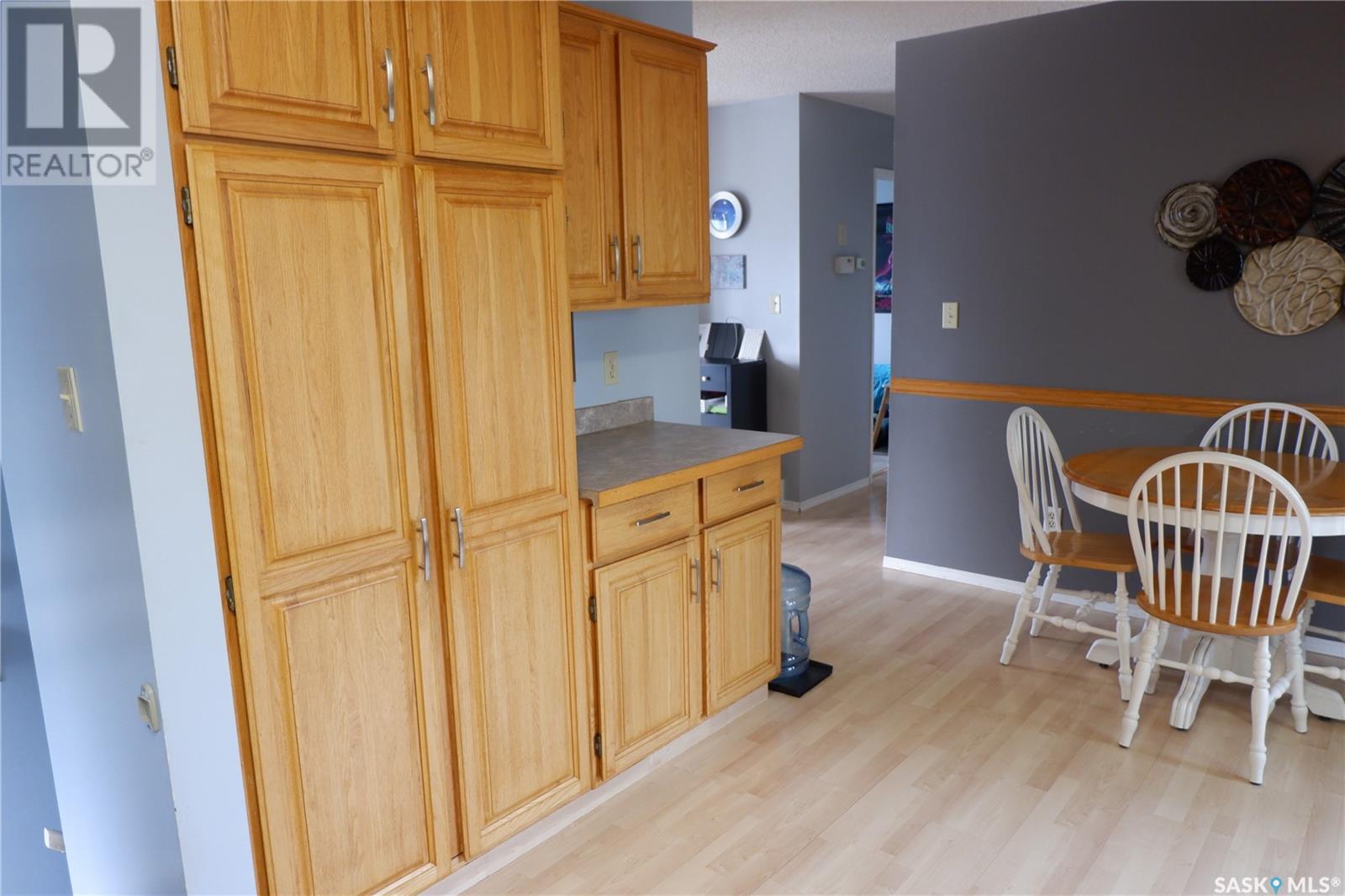1018 Granville Avenue Assiniboia, Saskatchewan S0H 0B0
$194,900
Located in the Town of Assiniboia in a great location on the south edge of town. The kitchen features Custom Oak cabinets, lots of counterspace and Garden doors to the very large tiered deck. The living room has large windows for lots of natural light. 3 bedrooms on the main floor and 2 in the fully developed basement, make this a terrific home for a family. Not to mention the fully fenced yard complete with two sheds and lots of trees and shrubs. You will love the deck! It was made for entertaining or just enjoying the evening sunset! The property backs a field for a great feeling of spaciousness! The property has upgraded shingles (2022). This home is move in ready and looking for its next family to enjoy. Come check it out today! (id:41462)
Property Details
| MLS® Number | SK009258 |
| Property Type | Single Family |
| Features | Treed, Rectangular |
| Structure | Deck |
Building
| Bathroom Total | 2 |
| Bedrooms Total | 5 |
| Appliances | Washer, Refrigerator, Dishwasher, Dryer, Garburator, Window Coverings, Storage Shed, Stove |
| Architectural Style | Bungalow |
| Basement Development | Finished |
| Basement Type | Full (finished) |
| Constructed Date | 1980 |
| Cooling Type | Central Air Conditioning |
| Heating Fuel | Natural Gas |
| Heating Type | Forced Air |
| Stories Total | 1 |
| Size Interior | 1,038 Ft2 |
| Type | House |
Parking
| None | |
| Parking Space(s) | 2 |
Land
| Acreage | No |
| Fence Type | Fence |
| Landscape Features | Lawn, Garden Area |
| Size Frontage | 60 Ft |
| Size Irregular | 6600.00 |
| Size Total | 6600 Sqft |
| Size Total Text | 6600 Sqft |
Rooms
| Level | Type | Length | Width | Dimensions |
|---|---|---|---|---|
| Basement | Family Room | 24' x 12' | ||
| Basement | Bedroom | 13' x 10' | ||
| Basement | Bedroom | 13'6" x 7'6" | ||
| Basement | Storage | 6'5" x 5' | ||
| Basement | 3pc Bathroom | 10' x 4' | ||
| Basement | Laundry Room | 15' x 10'6" | ||
| Main Level | Kitchen/dining Room | 17'8" x 10' | ||
| Main Level | Living Room | 18' x 11'4" | ||
| Main Level | 4pc Bathroom | 10' x 4'11" | ||
| Main Level | Primary Bedroom | 13'3" x 10' | ||
| Main Level | Bedroom | 11'4" x 8' | ||
| Main Level | Bedroom | 10'3" x 8' |
Contact Us
Contact us for more information

Dionne Tjeltveit
Broker
www.century21.ca/dionne.tjeltveit
72 High Street East
Moose Jaw, Saskatchewan S6H 0B8











































