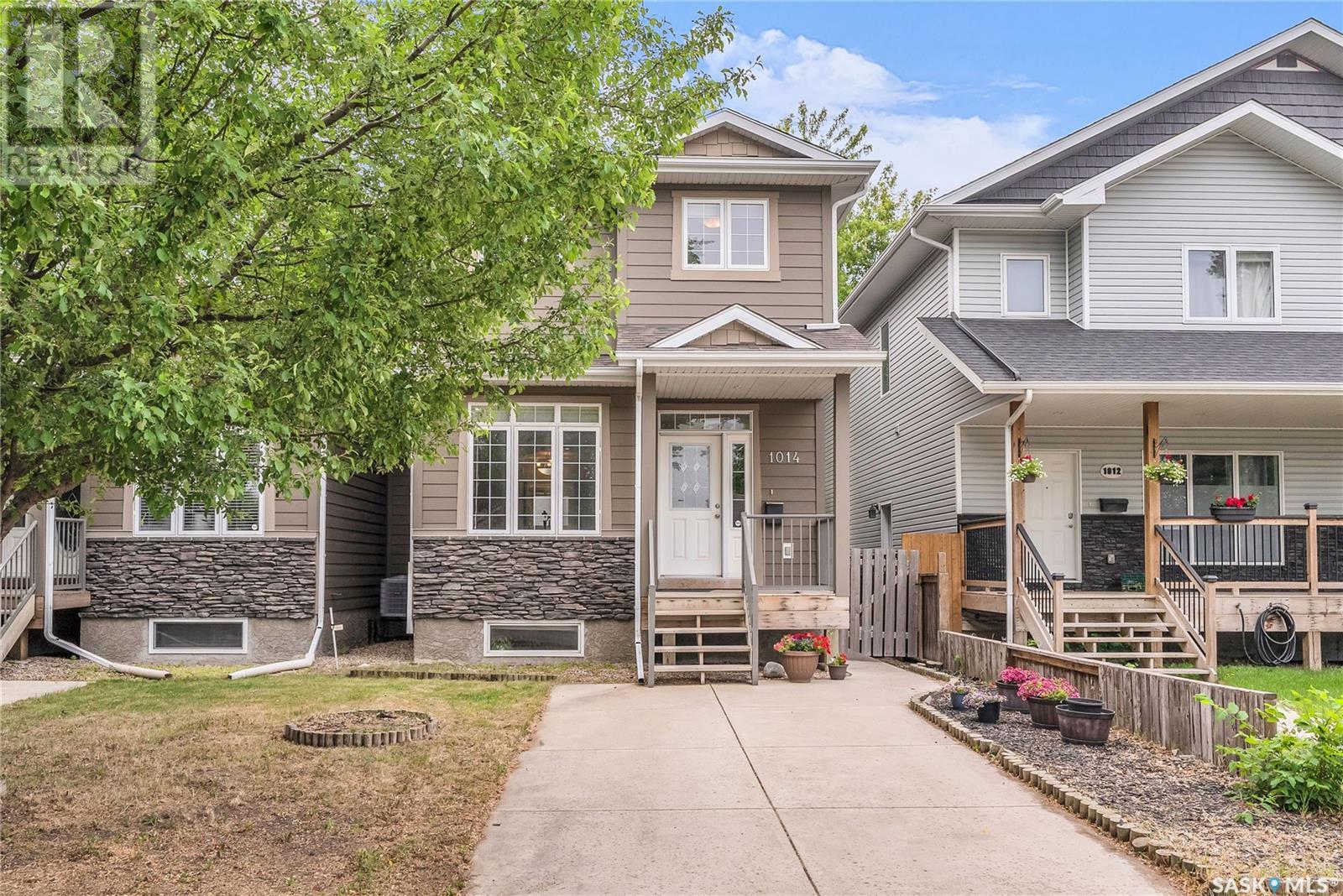1014 3rd Street E Saskatoon, Saskatchewan S7H 1M9
$549,900
Welcome to this well-designed semi-attached infill in the desirable Haultain neighbourhood of Saskatoon. Featuring an open-concept main floor, the home offers a functional layout with a comfortable living room, a kitchen with an island and stainless steel appliances, and a dedicated dining area—ideal for both everyday living and entertaining. Large windows throughout provide great natural light and a warm, inviting atmosphere. Upstairs, you’ll find three spacious bedrooms, including a primary suite with a walk-in closet and private ensuite. The fully finished basement includes a one-bedroom suite with a separate entrance. The home also includes a private backyard, a detached garage, and is conveniently located close to schools, parks, 8th Street amenities, and Broadway. This property is a solid choice for buyers looking for a central location with added income potential. Presentation of offers is scheduled for Tuesday, June 17th at 2:30 PM. Don’t miss your opportunity to view this great home!... As per the Seller’s direction, all offers will be presented on 2025-06-17 at 2:30 PM (id:41462)
Open House
This property has open houses!
1:00 pm
Ends at:3:00 pm
Property Details
| MLS® Number | SK009458 |
| Property Type | Single Family |
| Neigbourhood | Haultain |
| Features | Treed |
| Structure | Patio(s) |
Building
| Bathroom Total | 4 |
| Bedrooms Total | 4 |
| Appliances | Washer, Refrigerator, Dishwasher, Dryer, Garage Door Opener Remote(s), Stove |
| Architectural Style | 2 Level |
| Basement Development | Finished |
| Basement Type | Full (finished) |
| Constructed Date | 2011 |
| Construction Style Attachment | Semi-detached |
| Cooling Type | Central Air Conditioning |
| Heating Fuel | Natural Gas |
| Heating Type | Forced Air |
| Stories Total | 2 |
| Size Interior | 1,370 Ft2 |
Parking
| Detached Garage | |
| Parking Space(s) | 3 |
Land
| Acreage | No |
| Fence Type | Fence |
| Landscape Features | Lawn |
| Size Frontage | 25 Ft |
| Size Irregular | 3122.00 |
| Size Total | 3122 Sqft |
| Size Total Text | 3122 Sqft |
Rooms
| Level | Type | Length | Width | Dimensions |
|---|---|---|---|---|
| Second Level | Bedroom | 8'5 x 10'7 | ||
| Second Level | Bedroom | 8'4 x 10'9 | ||
| Second Level | 4pc Bathroom | 4'8 x 7'6 | ||
| Second Level | Bedroom | 12'1 x 12'9 | ||
| Second Level | 3pc Ensuite Bath | 4'7 x 7'8 | ||
| Basement | Living Room | 12'4 x 9'9 | ||
| Basement | Kitchen/dining Room | 8'0 x 14'4 | ||
| Basement | Storage | 3'6 x 6'4 | ||
| Basement | 4pc Bathroom | 5'6 x 8'10 | ||
| Basement | Bedroom | 9'0 x 12'5 | ||
| Basement | Laundry Room | 11'5 x 6'4 | ||
| Main Level | Living Room | 15'0 x 14'10 | ||
| Main Level | Kitchen | 8'4 x 13'5 | ||
| Main Level | Dining Room | 10 ft | 10 ft x Measurements not available | |
| Main Level | Laundry Room | 5'2 x 5'11 |
Contact Us
Contact us for more information

Travis Nutting
Salesperson
https://www.travisnuttingrealty.com/
https://www.facebook.com/TravisNuttingRealty/
https://www.instagram.com/travisnuttingrealty/
https://www.linkedin.com/in/travis-nutting-284a6ab0/
3032 Louise Street
Saskatoon, Saskatchewan S7J 3L8
















































