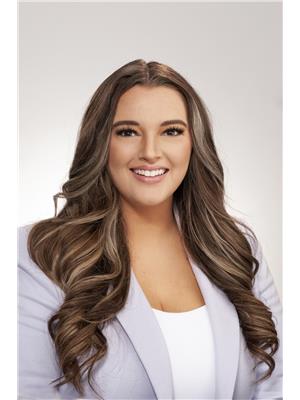1013 C Avenue N Saskatoon, Saskatchewan S7L 1K1
$274,900
This charming yet upgraded, raised bungalow in Caswell Hill has 4 bedrooms, 2 bathrooms, and a detached garage! The character and charm of this home can be found through the claw foot tub in the main floor bathroom, wide trim and baseboards, and hardwood floors in the kitchen, living room and two bedrooms. The basement features a 3-pc bathroom with corner shower, a large bedroom and family room. Many upgrades over the years include water heater (December 2024) shingles (2021), windows, high efficient Lennox furnace, electrical panel, kitchen cabinets, and basement renovations. You’ll appreciate the double, detached garage and fenced yard with patio area. Just a short walk to Caswell Hill School and Saskatchewan Polytechnic. Book your viewing today! (id:41462)
Property Details
| MLS® Number | SK009962 |
| Property Type | Single Family |
| Neigbourhood | Caswell Hill |
| Features | Treed, Rectangular |
| Structure | Patio(s) |
Building
| Bathroom Total | 2 |
| Bedrooms Total | 4 |
| Appliances | Refrigerator, Window Coverings, Stove |
| Architectural Style | Raised Bungalow |
| Basement Development | Finished |
| Basement Type | Full (finished) |
| Constructed Date | 1927 |
| Heating Fuel | Natural Gas |
| Heating Type | Forced Air |
| Stories Total | 1 |
| Size Interior | 759 Ft2 |
| Type | House |
Parking
| Detached Garage | |
| Parking Space(s) | 2 |
Land
| Acreage | No |
| Fence Type | Fence |
| Landscape Features | Lawn |
| Size Frontage | 30 Ft |
| Size Irregular | 4124.00 |
| Size Total | 4124 Sqft |
| Size Total Text | 4124 Sqft |
Rooms
| Level | Type | Length | Width | Dimensions |
|---|---|---|---|---|
| Basement | Family Room | 14'9" x 12'9" | ||
| Basement | Bedroom | 11'8" x 8'10" | ||
| Basement | 3pc Bathroom | 9'10" x 5'1" | ||
| Basement | Laundry Room | 5' x 2'10" | ||
| Basement | Other | 12'5" x 10' | ||
| Basement | Other | 11'10" x 7'4" | ||
| Main Level | Kitchen/dining Room | 12'2" x 11'5" | ||
| Main Level | Living Room | 15' x 9'2" | ||
| Main Level | Primary Bedroom | 11'3" x 10'6" | ||
| Main Level | Bedroom | 9'4" x 7'6" | ||
| Main Level | Bedroom | 9'4" x 7'6" | ||
| Main Level | 4pc Bathroom | 7'1" x 5'10" |
Contact Us
Contact us for more information

Tamara Bobiash
Salesperson
https://www.youtube.com/embed/fnKUXMcM718
https://edbobiashteam.com/
714 Duchess Street
Saskatoon, Saskatchewan S7K 0R3






































