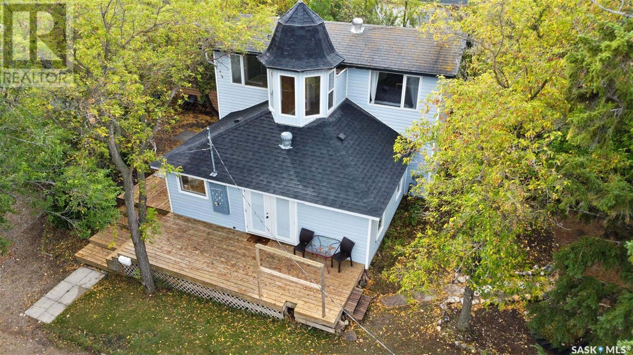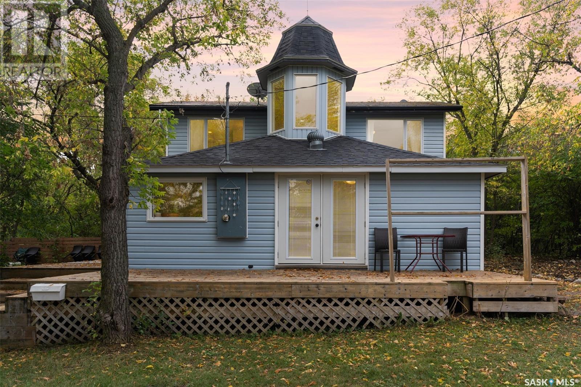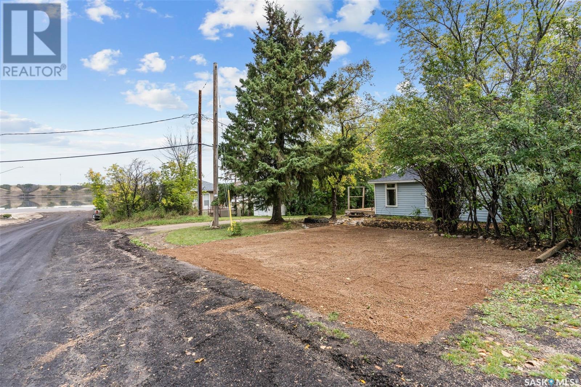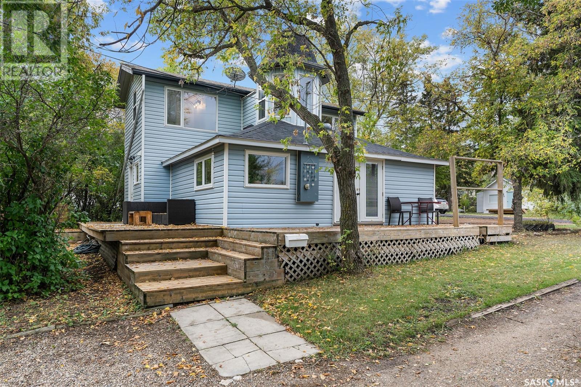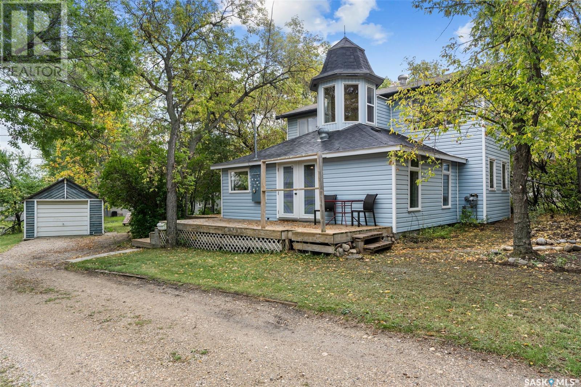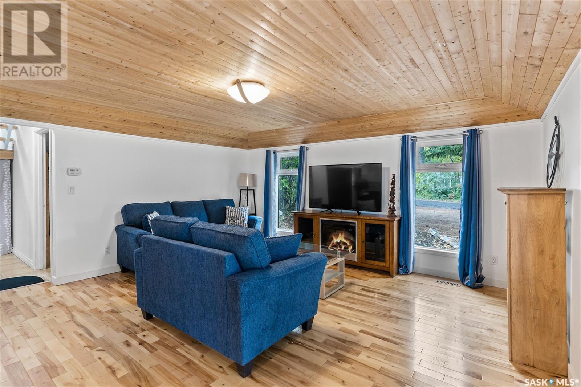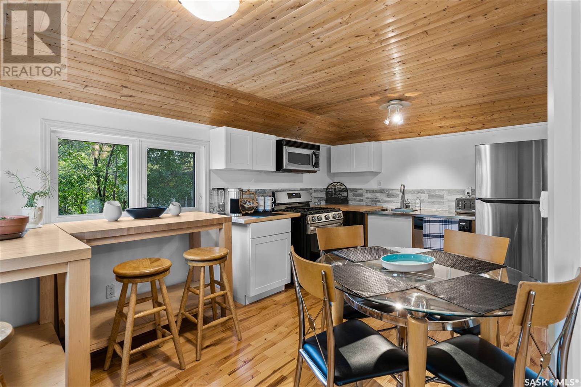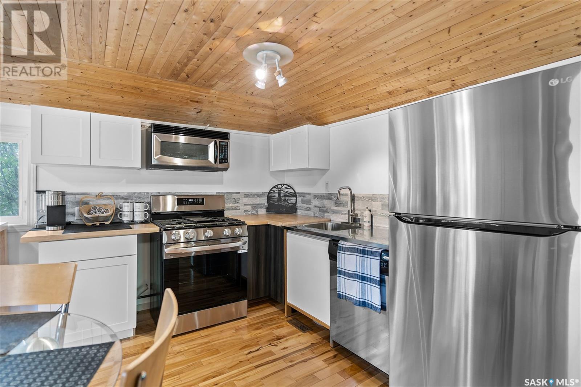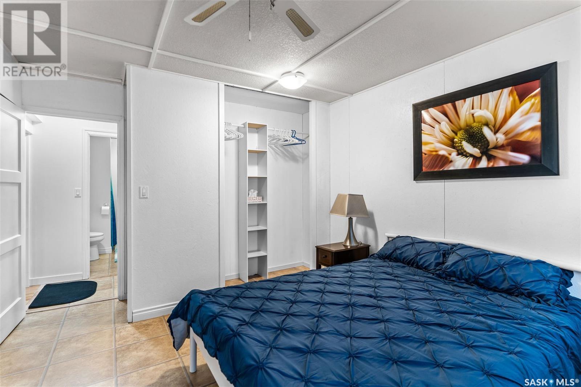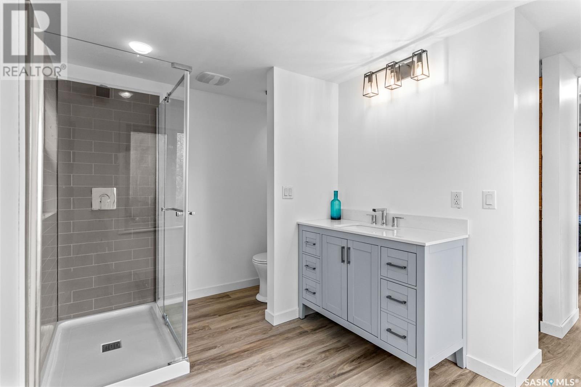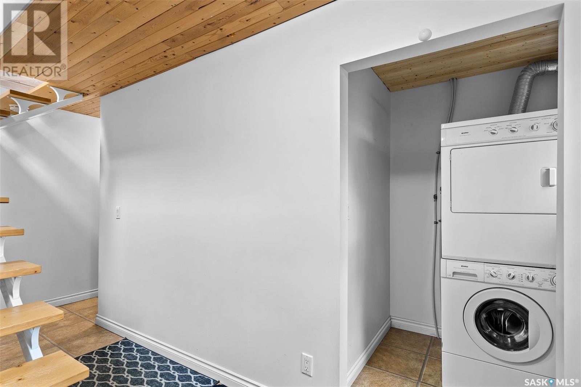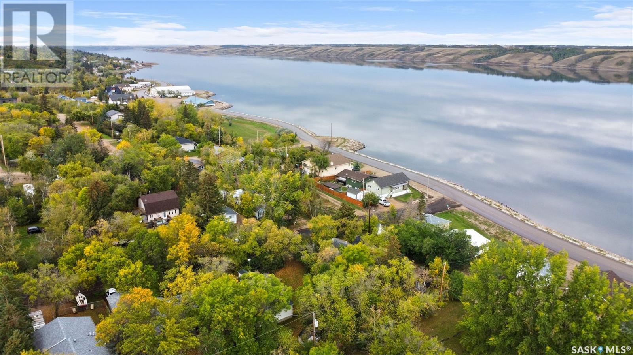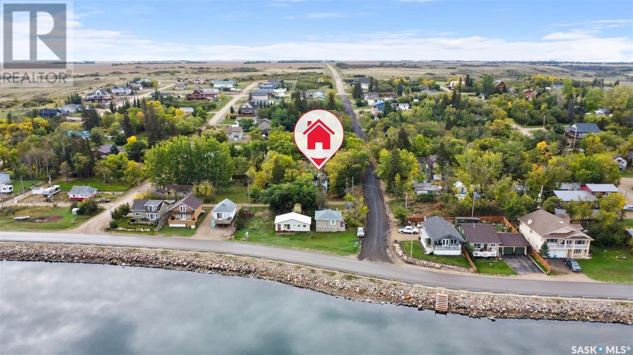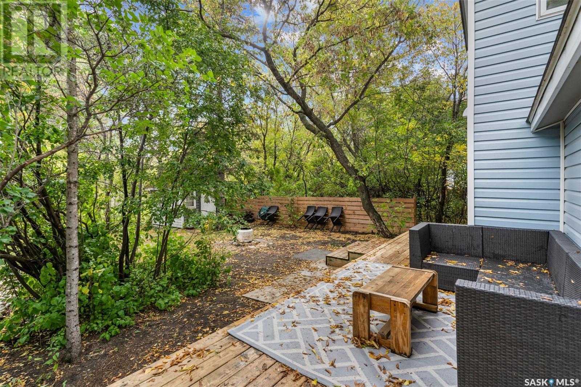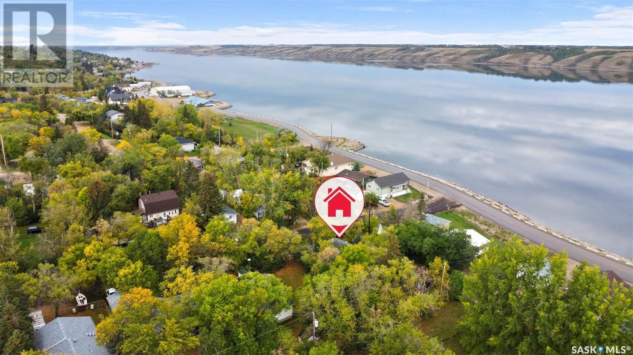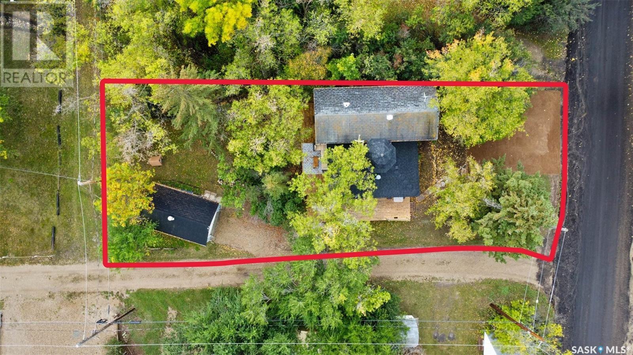101 William Street Manitou Beach, Saskatchewan S0K 4T1
$269,900
Welcome to the Lighthouse! This home has recently been tastefully renovated & is ready for a new owner to love the updates that have transformed this property into a beach oasis.The main level features an open concept living, kitchen & dining area flooded with natural light & is a wonderful space for entertaining friends & family. The warm woods & contemporary finishings marry so well in this environment. The kitchen features brand new appliances & a very well planned & functional layout. This level also has a very spacious bedroom, 3 piece bath & main floor stacking laundry. The second level is very unique! As you climb the stairs you are greeted by the turret room that has spectacular views of the lake & uses for the space are only limited by your imagination. The master suite is amazing, again featuring a very spacious bedroom that can easily accommodate a king bed to relax in, in the morning with your coffee looking out the large picture window as the sun rises over the lake! The suite is completed with a brand new 3 piece master bath. This level is a tranquil escape from the stresses of the day & will truley inspire you to start everyday with a smile. The property is completed with a single garage. The home is located just a few steps from the lake for your enjoyment & is at the east end of the beach offering a quiet environment yet close enough to the hustle and bustle of the village when you want to visit the amenities Manitou has to offer. Manitou Beach is health & art centric offering art, culture & health related professionals. Swim in the lake or soak in the spa to experience the healing waters of Little Manitou Lake, golf, dine, hike, bike, cross country ski, attend art & music events & much more! The village offers the tranquility of the beach with the amenities of the city. Full sewer system & reverse osmosis water. So no septic to empty & no hauling water. All other services required are a short 10 minute drive to Watrous. This is a must see! (id:41462)
Property Details
| MLS® Number | SK984331 |
| Property Type | Single Family |
| Features | Treed, Lane, Rectangular, Recreational, Sump Pump |
| Structure | Deck |
Building
| Bathroom Total | 2 |
| Bedrooms Total | 2 |
| Appliances | Washer, Refrigerator, Satellite Dish, Dishwasher, Dryer, Microwave, Window Coverings, Garage Door Opener Remote(s), Storage Shed, Stove |
| Architectural Style | 2 Level |
| Basement Development | Not Applicable |
| Basement Type | Cellar (not Applicable) |
| Constructed Date | 1920 |
| Heating Fuel | Natural Gas |
| Heating Type | Forced Air |
| Stories Total | 2 |
| Size Interior | 1,186 Ft2 |
| Type | House |
Parking
| Detached Garage | |
| Gravel | |
| Parking Space(s) | 5 |
Land
| Acreage | No |
| Size Frontage | 50 Ft |
| Size Irregular | 5350.00 |
| Size Total | 5350 Sqft |
| Size Total Text | 5350 Sqft |
Rooms
| Level | Type | Length | Width | Dimensions |
|---|---|---|---|---|
| Second Level | Primary Bedroom | 14 ft ,4 in | 10 ft ,10 in | 14 ft ,4 in x 10 ft ,10 in |
| Second Level | 3pc Bathroom | 11 ft ,2 in | 7 ft ,7 in | 11 ft ,2 in x 7 ft ,7 in |
| Second Level | Bonus Room | 8 ft ,10 in | 6 ft ,3 in | 8 ft ,10 in x 6 ft ,3 in |
| Main Level | Laundry Room | Measurements not available | ||
| Main Level | Living Room | 15 ft ,2 in | 12 ft | 15 ft ,2 in x 12 ft |
| Main Level | 3pc Bathroom | Measurements not available | ||
| Main Level | Kitchen/dining Room | 15 ft ,2 in | 12 ft | 15 ft ,2 in x 12 ft |
| Main Level | Bedroom | 11 ft ,10 in | 11 ft ,2 in | 11 ft ,10 in x 11 ft ,2 in |
Contact Us
Contact us for more information

Charlene Mattick
Salesperson
P.o. Box 423 108 Main Street
Watrous, Saskatchewan S0K 4T0



