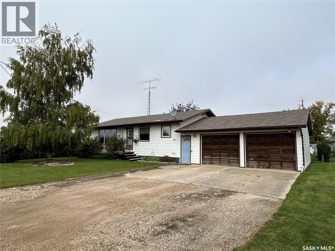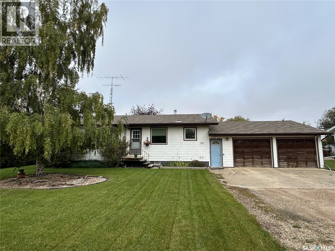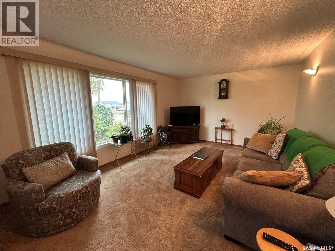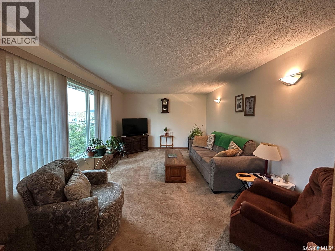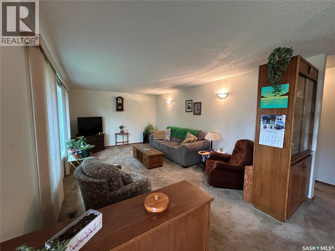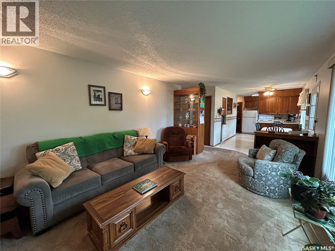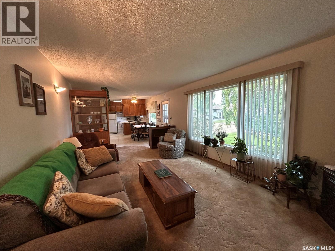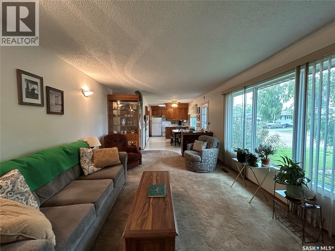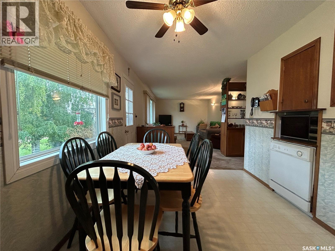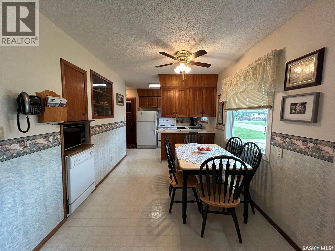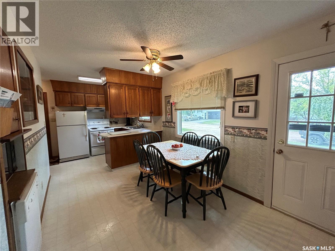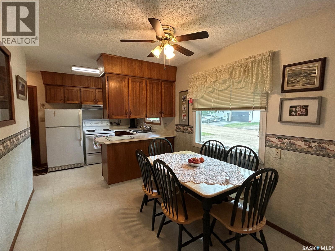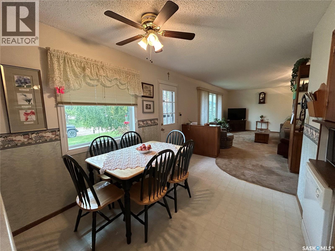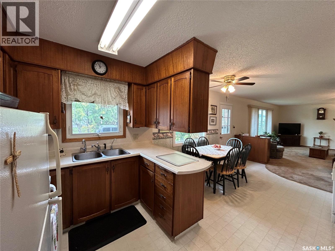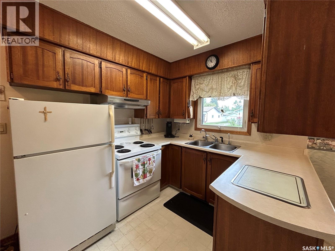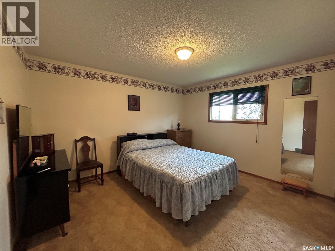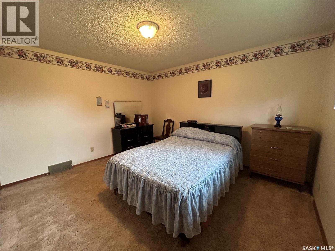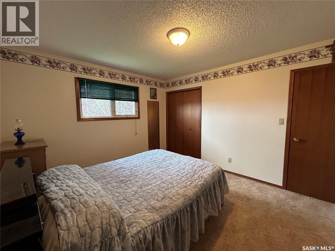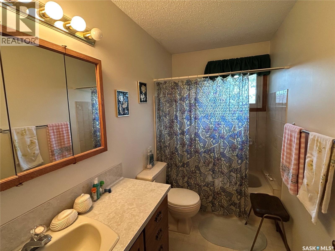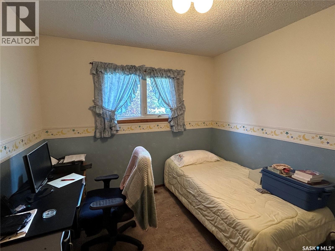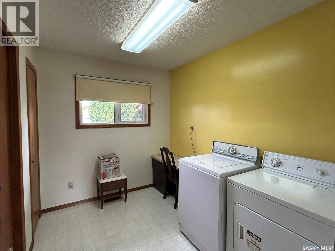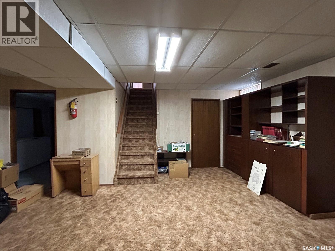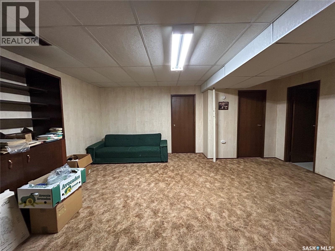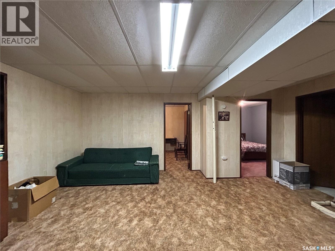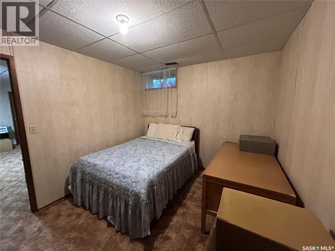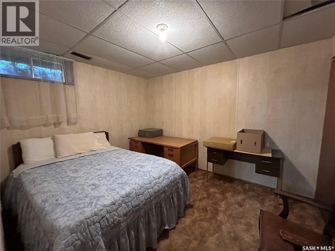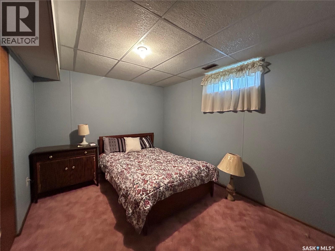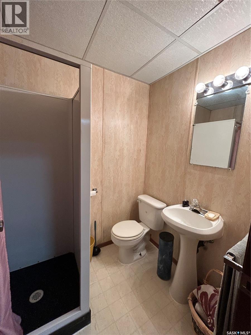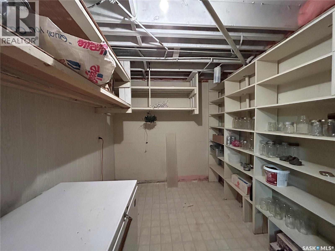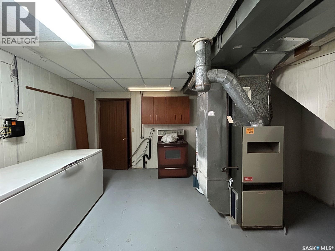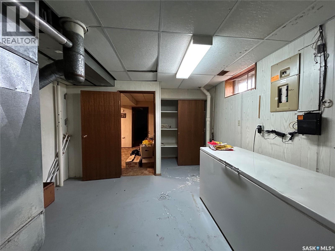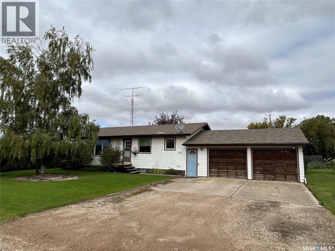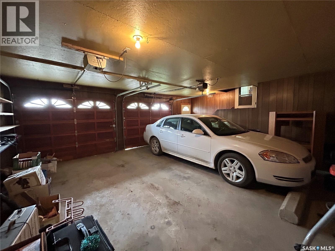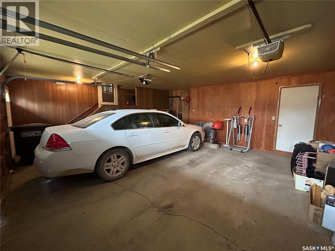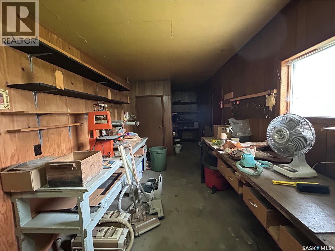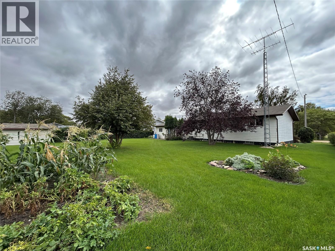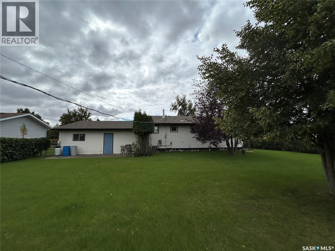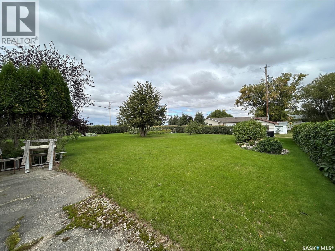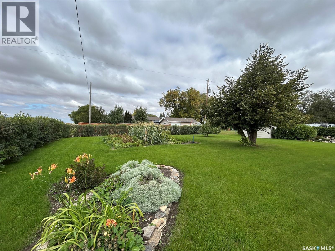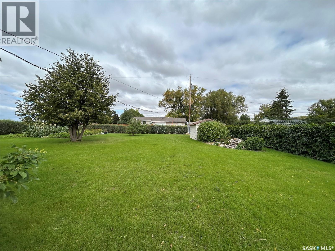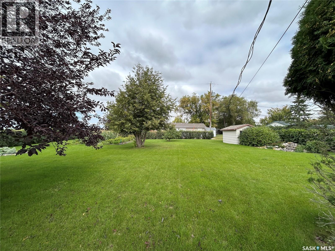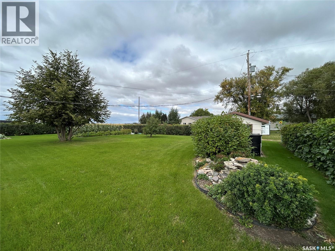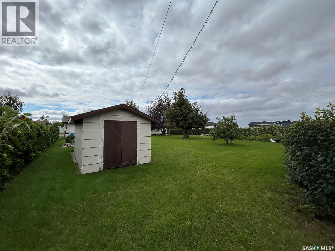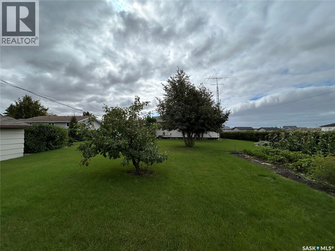101 Phillips Street Muenster, Saskatchewan S0K 2Y0
$255,900
Welcome to 101 Phillips Street in Muenster! This property is located on a large corner lot (71ft x 132ft) offering beautiful curb appeal, a park like backyard, and well appointed bungalow with double attached garage. This home is sure to impress! As you enter, you are welcomed into the kitchen and dining area opening to the large living room. Large south facing windows flood this home with natural light. The main floor offers a spacious Primary Bedroom, second bedroom, full bath, and separate laundry room. The lower level of the home opens to a family room, two bedrooms (windows do not meet legal egress requirements), 3pc bath, storage room, and large utility room with stairs that access the garage. The bonus to this property is the double attached garage (insulated) with separate workshop area.....a necessity for anyone wanting to complete a few projects or store seasonal items. The backyard is a true paradise with an impeccably trimmed hedge, plenty of green space, a large garden, patio and storage shed....plus a plentiful apple tree. This home shows pride of ownership inside and out! Updates include air conditioning added 2024, shingles 2011, some main floor windows 2009 (dining and living room window are triple pane), eves 2006, exterior painted 2005. (id:41462)
Property Details
| MLS® Number | SK018427 |
| Property Type | Single Family |
| Features | Treed, Corner Site, Lane, Double Width Or More Driveway, Sump Pump |
| Structure | Patio(s) |
Building
| Bathroom Total | 2 |
| Bedrooms Total | 4 |
| Appliances | Washer, Refrigerator, Dishwasher, Dryer, Window Coverings, Hood Fan, Stove |
| Architectural Style | Bungalow |
| Basement Development | Finished |
| Basement Type | Full (finished) |
| Constructed Date | 1974 |
| Cooling Type | Central Air Conditioning |
| Heating Fuel | Natural Gas |
| Heating Type | Forced Air |
| Stories Total | 1 |
| Size Interior | 1,040 Ft2 |
| Type | House |
Parking
| Attached Garage | |
| Gravel | |
| Parking Space(s) | 6 |
Land
| Acreage | No |
| Fence Type | Partially Fenced |
| Landscape Features | Lawn, Garden Area |
| Size Frontage | 71 Ft |
| Size Irregular | 71x132.0 |
| Size Total Text | 71x132.0 |
Rooms
| Level | Type | Length | Width | Dimensions |
|---|---|---|---|---|
| Basement | Family Room | 17 ft ,2 in | 18 ft ,4 in | 17 ft ,2 in x 18 ft ,4 in |
| Basement | Bedroom | 11 ft ,8 in | 9 ft ,7 in | 11 ft ,8 in x 9 ft ,7 in |
| Basement | Bedroom | 11 ft ,8 in | 9 ft ,6 in | 11 ft ,8 in x 9 ft ,6 in |
| Basement | 3pc Bathroom | 6 ft ,4 in | 5 ft | 6 ft ,4 in x 5 ft |
| Basement | Storage | 10 ft ,10 in | 8 ft ,2 in | 10 ft ,10 in x 8 ft ,2 in |
| Basement | Other | 13 ft ,9 in | 12 ft | 13 ft ,9 in x 12 ft |
| Main Level | Kitchen | 9 ft | 8 ft ,4 in | 9 ft x 8 ft ,4 in |
| Main Level | Dining Room | 9 ft | 8 ft ,10 in | 9 ft x 8 ft ,10 in |
| Main Level | Living Room | 18 ft ,8 in | 12 ft ,2 in | 18 ft ,8 in x 12 ft ,2 in |
| Main Level | Primary Bedroom | 12 ft ,10 in | 11 ft ,4 in | 12 ft ,10 in x 11 ft ,4 in |
| Main Level | Bedroom | 9 ft ,4 in | 9 ft ,5 in | 9 ft ,4 in x 9 ft ,5 in |
| Main Level | 4pc Bathroom | 9 ft ,7 in | 5 ft ,2 in | 9 ft ,7 in x 5 ft ,2 in |
| Main Level | Laundry Room | 7 ft ,6 in | 9 ft ,4 in | 7 ft ,6 in x 9 ft ,4 in |
Contact Us
Contact us for more information

Shannon Fleischhacker
Salesperson
https://shannon-fleischhacker.c21.ca/
638 10th Street Box 3040
Humboldt, Saskatchewan S0K 2A0



