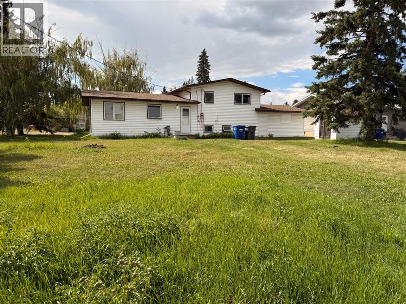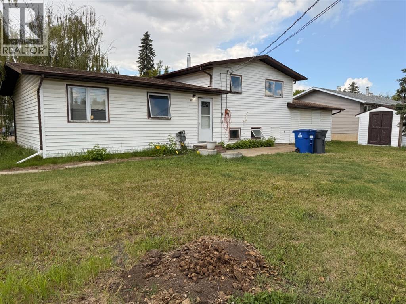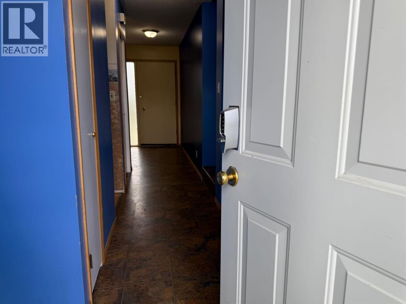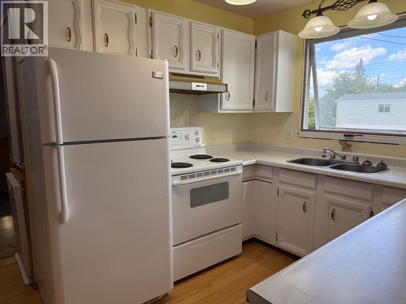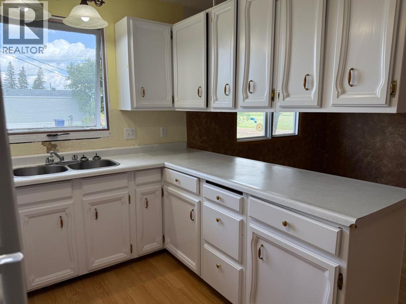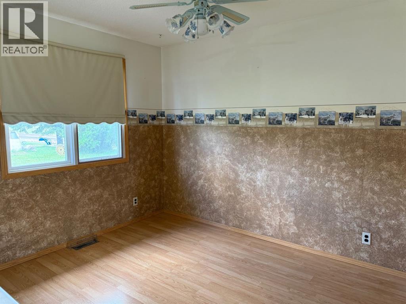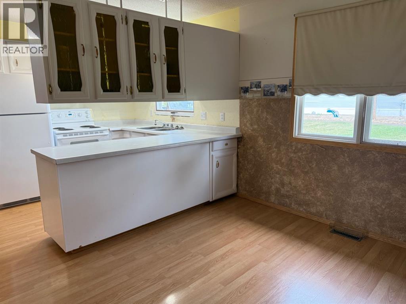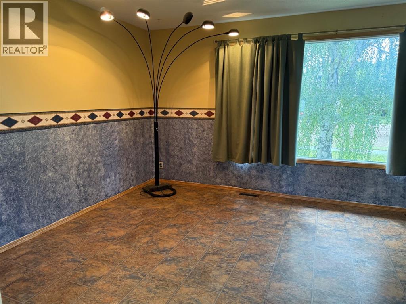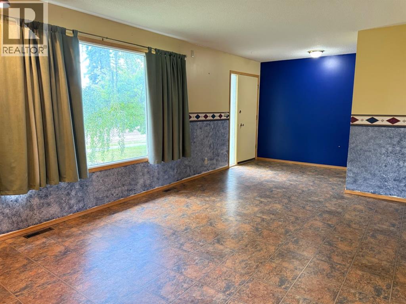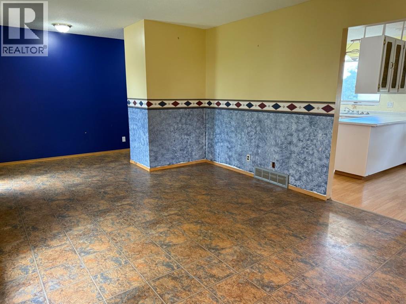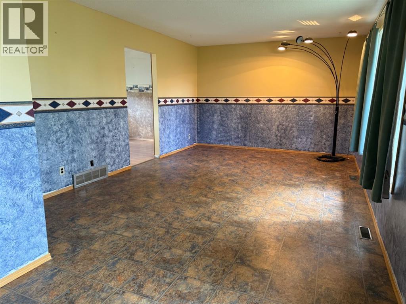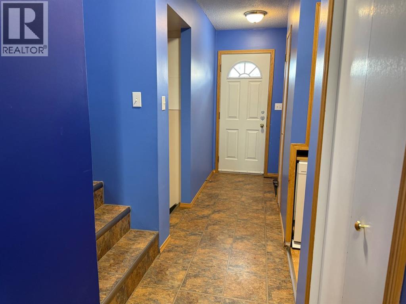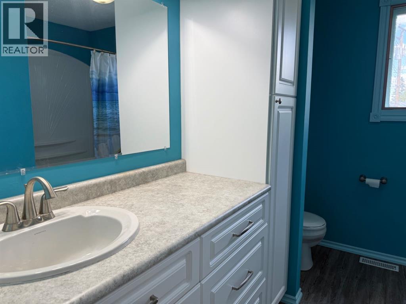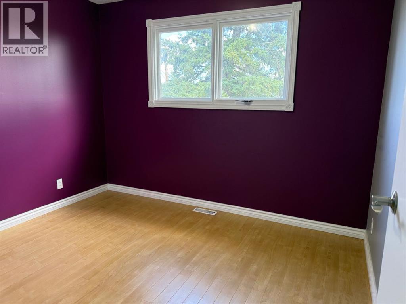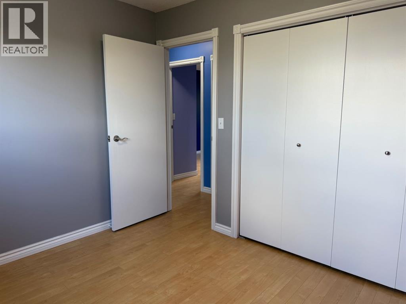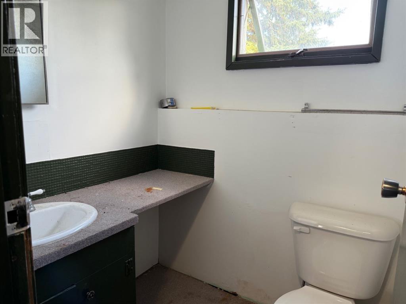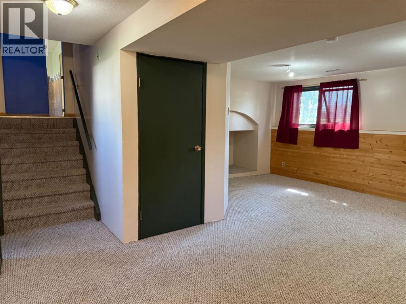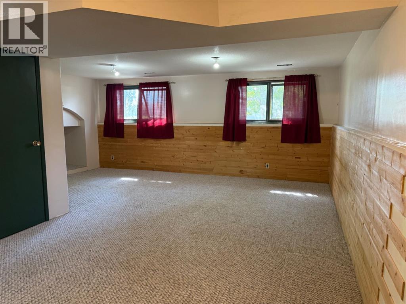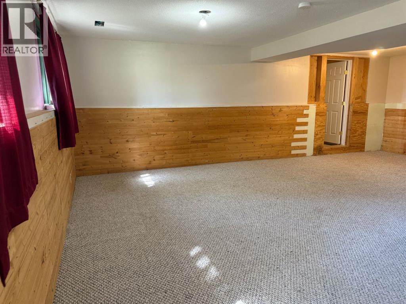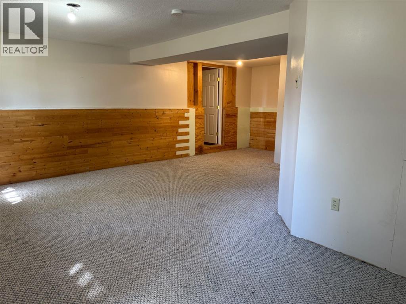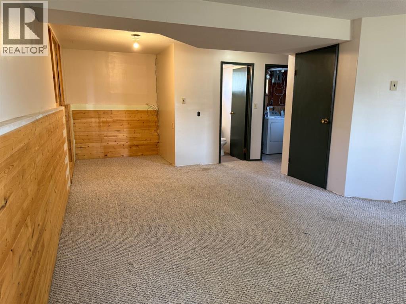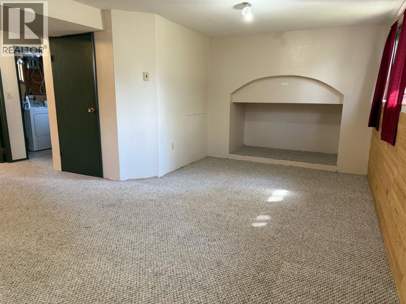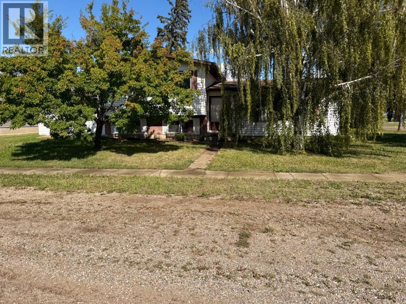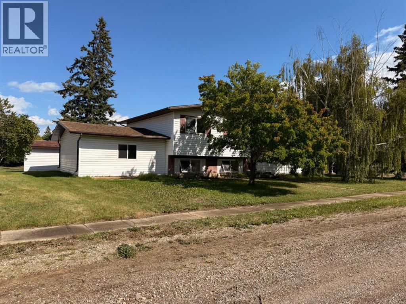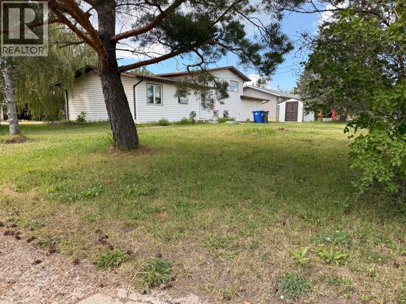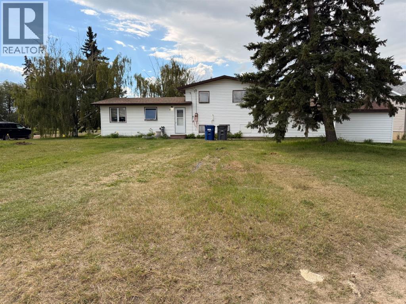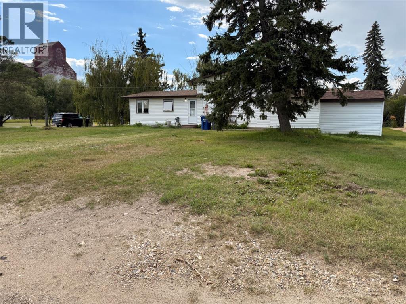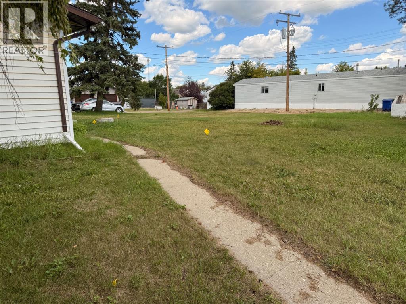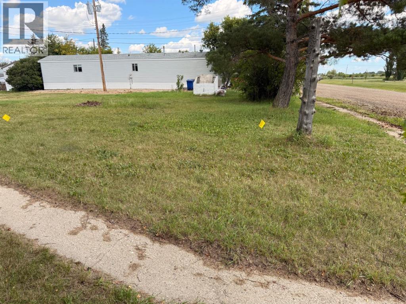101 Main Street Waseca, Saskatchewan S0M 3A0
$159,900
Tons of Potential and small town charm in the Heart of Waseca Sk! Set on four lots, this 1,594 sq. ft., 3-level split offers space, versatility, and room for your family and your lifestyle. Built in 1972 and updated over the years, it features a carpet-free main floor, 3 bedrooms upstairs, an updated main bath with newer vanity, lighting, tub, and surround, and expansive living and family rooms for comfortable everyday living. The shingles were replaced around 2018, and a newer furnace ensures efficiency. The septic system has a new pump (Feb 2025), and the property is tied into the Waseca water system. The converted garage space adds flexibility—ideal for a workshop, extra living area, or hobby, craft room. With its huge lot and inviting small-town charm, this property offers plenty of possibilities—big gardens, outdoor living spaces, future outbuildings, or simply room to enjoy the peace and quiet of rural life. Waseca is a family-friendly community only 30 minutes from Lloydminster with K–12 schooling, and full primary health services just 8 miles away in Maidstone. This is small-town living at its finest, and ready for your vision and personal touch. Reach out today! (id:41462)
Property Details
| MLS® Number | A2248400 |
| Property Type | Single Family |
| Amenities Near By | Park |
| Features | Back Lane, No Smoking Home |
| Parking Space Total | 2 |
| Plan | B3287 |
| Structure | Shed, None |
Building
| Bathroom Total | 2 |
| Bedrooms Above Ground | 3 |
| Bedrooms Total | 3 |
| Appliances | Washer, Refrigerator, Stove, Dryer, Hood Fan, Window Coverings, Water Heater - Gas |
| Architectural Style | 3 Level |
| Basement Development | Finished |
| Basement Type | Full (finished) |
| Constructed Date | 1972 |
| Construction Style Attachment | Detached |
| Cooling Type | None |
| Exterior Finish | Vinyl Siding |
| Flooring Type | Carpeted, Laminate, Linoleum, Wood, Vinyl Plank |
| Foundation Type | Poured Concrete |
| Half Bath Total | 1 |
| Heating Fuel | Natural Gas |
| Heating Type | Forced Air |
| Stories Total | 2 |
| Size Interior | 1,594 Ft2 |
| Total Finished Area | 1594 Sqft |
| Type | House |
Parking
| Parking Pad | |
| R V |
Land
| Acreage | No |
| Fence Type | Not Fenced |
| Land Amenities | Park |
| Landscape Features | Lawn |
| Size Frontage | 30.52 M |
| Size Irregular | 0.28 |
| Size Total | 0.28 Ac|10,890 - 21,799 Sqft (1/4 - 1/2 Ac) |
| Size Total Text | 0.28 Ac|10,890 - 21,799 Sqft (1/4 - 1/2 Ac) |
| Zoning Description | R1 |
Rooms
| Level | Type | Length | Width | Dimensions |
|---|---|---|---|---|
| Second Level | 4pc Bathroom | 9.00 Ft x 9.00 Ft | ||
| Second Level | Bedroom | 11.58 Ft x 9.00 Ft | ||
| Second Level | Primary Bedroom | 10.58 Ft x 14.00 Ft | ||
| Second Level | Bedroom | 10.50 Ft x 9.00 Ft | ||
| Third Level | Other | 15.58 Ft x 7.92 Ft | ||
| Third Level | Office | 15.58 Ft x 7.00 Ft | ||
| Third Level | Storage | 15.58 Ft x 7.50 Ft | ||
| Basement | 2pc Bathroom | .00 Ft x .00 Ft | ||
| Basement | Family Room | 19.17 Ft x 24.00 Ft | ||
| Basement | Laundry Room | 4.75 Ft x 7.17 Ft | ||
| Main Level | Kitchen | 8.67 Ft x 11.00 Ft | ||
| Main Level | Dining Room | 9.00 Ft x 11.00 Ft | ||
| Main Level | Living Room | 23.67 Ft x 12.00 Ft |
Contact Us
Contact us for more information
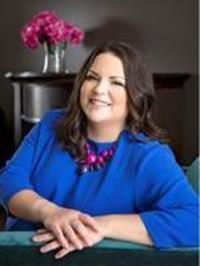
Amanda Warner
Associate
5726 - 44 Street
Lloydminster, Alberta T9V 0B6



