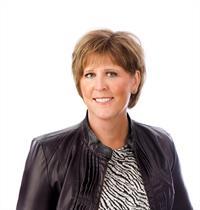101 Glasgow Avenue Saltcoats, Saskatchewan S0A 3R0
1 Bedroom
1 Bathroom
584 ft2
Bungalow
Forced Air
Lawn
$72,000
It’s not often you will find such a well cared for starter or downsizing home that’s just move in ready. This one bedroom home has newer siding, shingles, and windows. Downstairs is developed with an open rec room and a den area with built in desk. The outdoor space includes a beautiful pergola style cover over the front verandah for evenings spent outside, well landscaped backyard with plenty of perennials and shrubs and a shed to house all of the garden tools. The basement is developed and also has an interior weeping tile system to keep it nice and dry! Furniture could be negotiated as well as other items that would help a first time buyer get set up. (id:41462)
Property Details
| MLS® Number | SK011495 |
| Property Type | Single Family |
| Features | Treed, Lane, Rectangular |
| Structure | Deck |
Building
| Bathroom Total | 1 |
| Bedrooms Total | 1 |
| Appliances | Washer, Refrigerator, Dryer, Freezer, Window Coverings, Storage Shed, Stove |
| Architectural Style | Bungalow |
| Basement Development | Partially Finished |
| Basement Type | Full (partially Finished) |
| Constructed Date | 1955 |
| Heating Fuel | Natural Gas |
| Heating Type | Forced Air |
| Stories Total | 1 |
| Size Interior | 584 Ft2 |
| Type | House |
Parking
| Parking Pad | |
| None | |
| Gravel | |
| Parking Space(s) | 1 |
Land
| Acreage | No |
| Landscape Features | Lawn |
| Size Frontage | 50 Ft |
| Size Irregular | 0.14 |
| Size Total | 0.14 Ac |
| Size Total Text | 0.14 Ac |
Rooms
| Level | Type | Length | Width | Dimensions |
|---|---|---|---|---|
| Basement | Other | 11 ft ,6 in | 10 ft | 11 ft ,6 in x 10 ft |
| Basement | Den | 20 ft ,6 in | 9 ft ,8 in | 20 ft ,6 in x 9 ft ,8 in |
| Basement | Laundry Room | 14 ft | 10 ft | 14 ft x 10 ft |
| Main Level | Kitchen/dining Room | 10 ft ,4 in | 10 ft ,3 in | 10 ft ,4 in x 10 ft ,3 in |
| Main Level | Living Room | 14 ft | 9 ft | 14 ft x 9 ft |
| Main Level | 3pc Bathroom | 8 ft ,5 in | 7 ft | 8 ft ,5 in x 7 ft |
| Main Level | Primary Bedroom | 12 ft | 9 ft | 12 ft x 9 ft |
| Main Level | Other | 5 ft | 4 ft ,6 in | 5 ft x 4 ft ,6 in |
| Main Level | Foyer | 8 ft | 7 ft | 8 ft x 7 ft |
Contact Us
Contact us for more information

Debbie Cook
Salesperson
Century 21 Able Realty
29-230 Broadway Street East
Yorkton, Saskatchewan S3N 4C6
29-230 Broadway Street East
Yorkton, Saskatchewan S3N 4C6






























