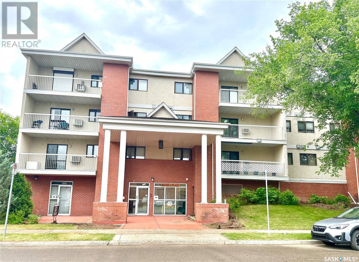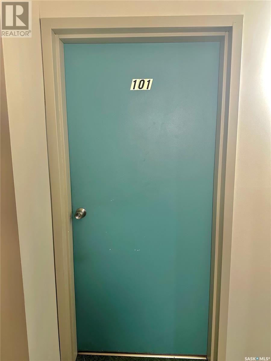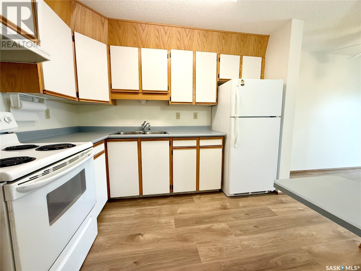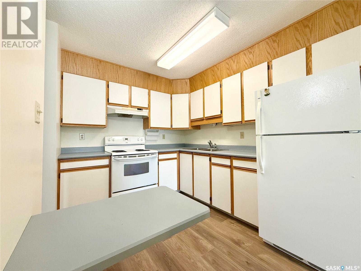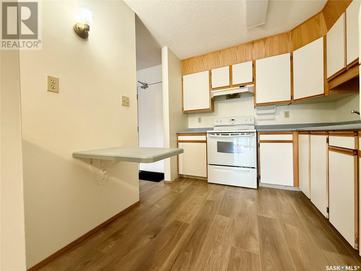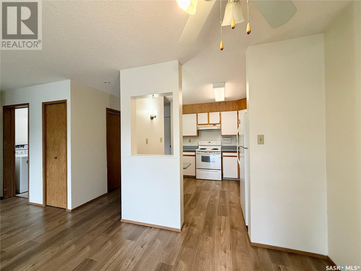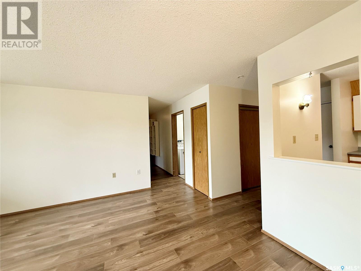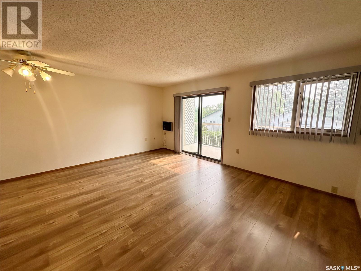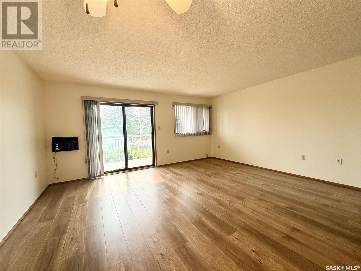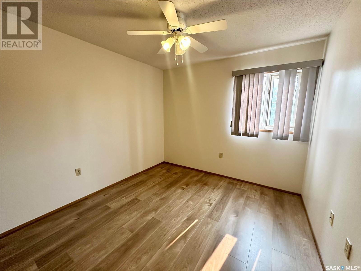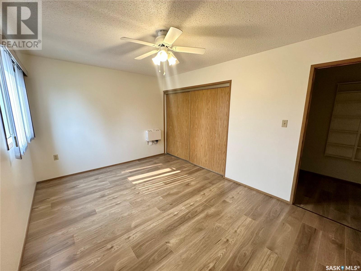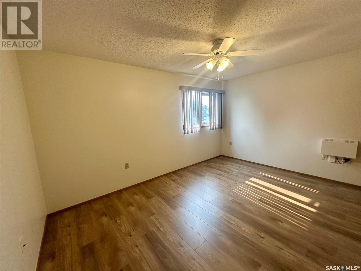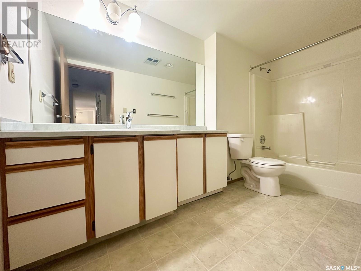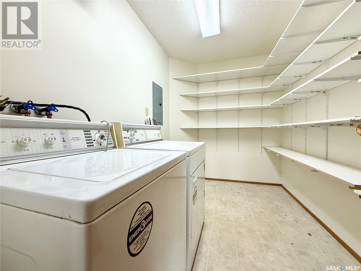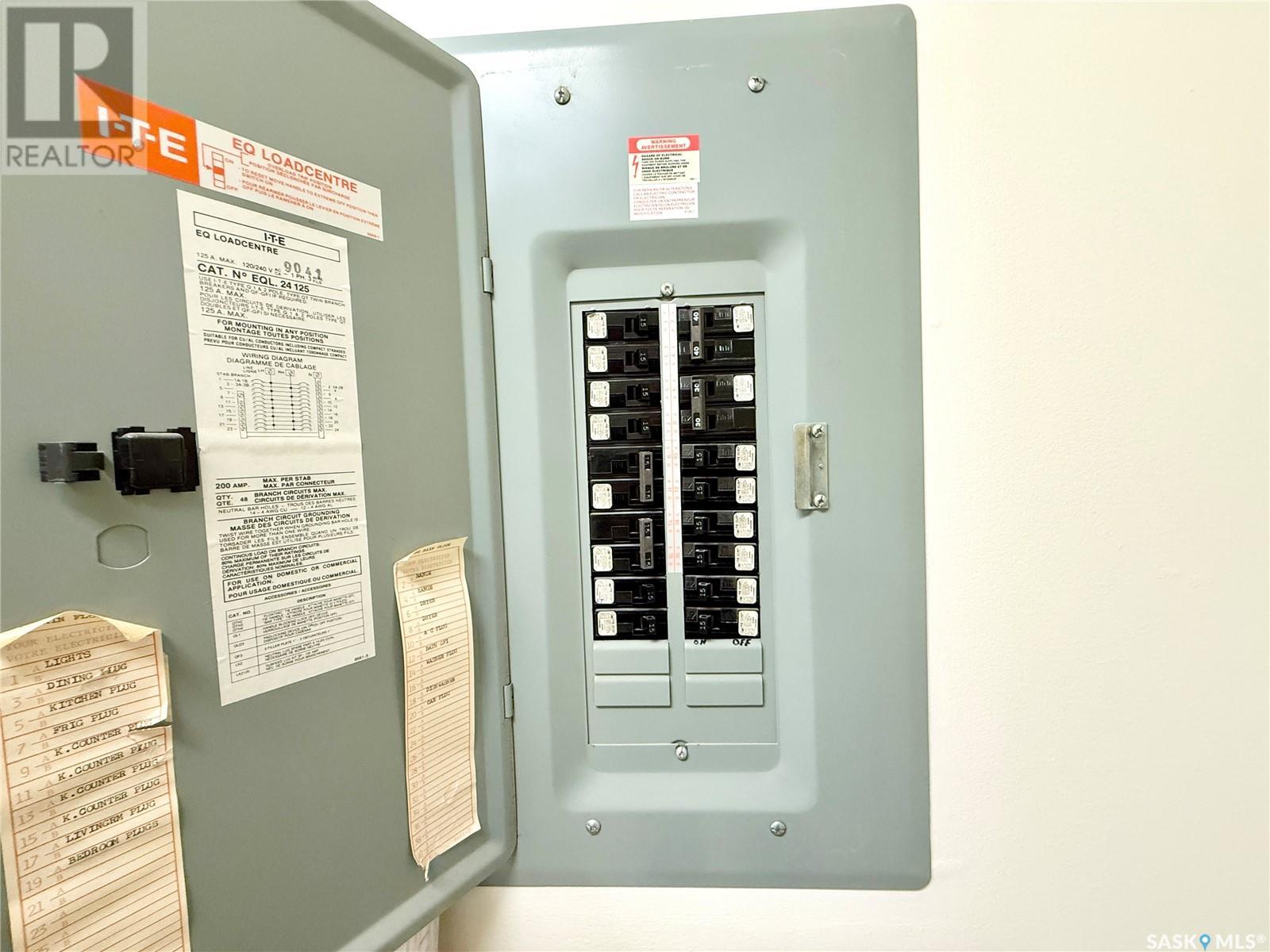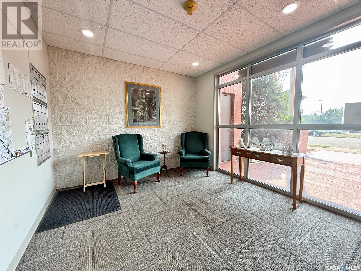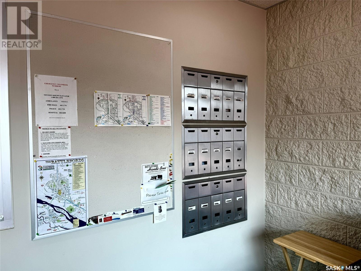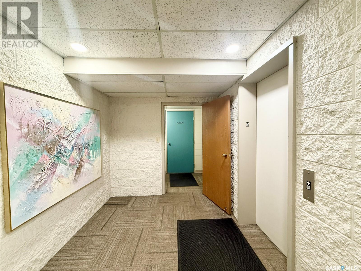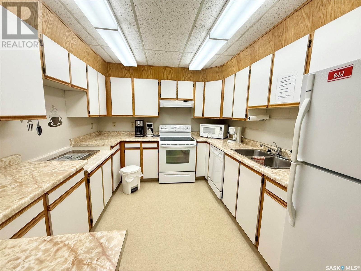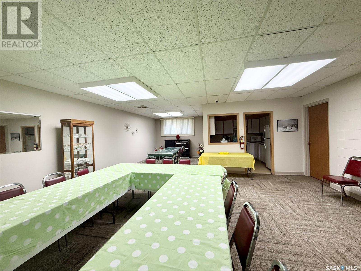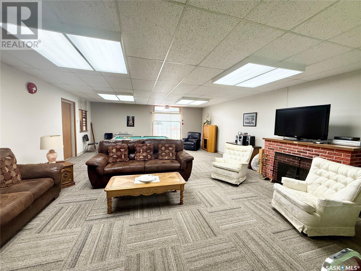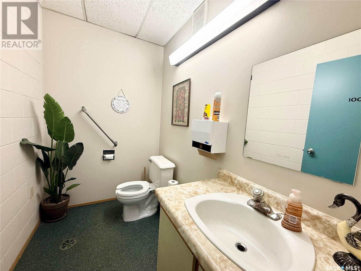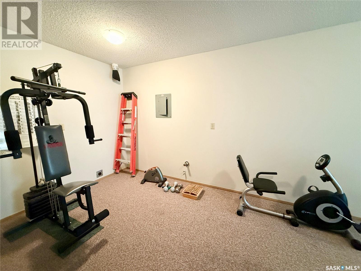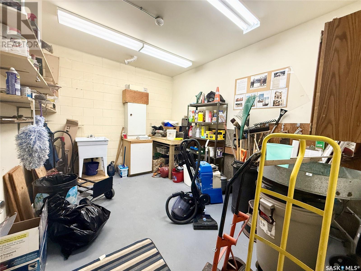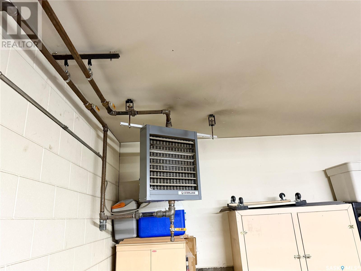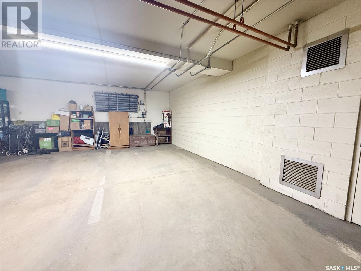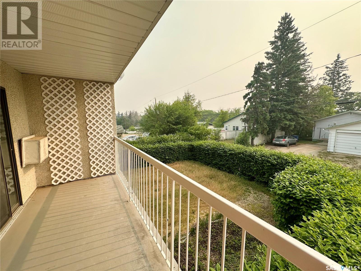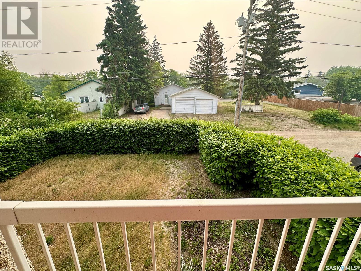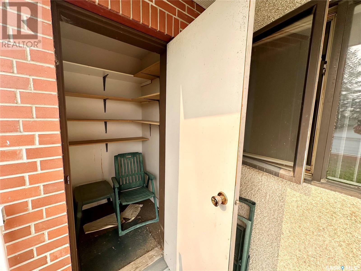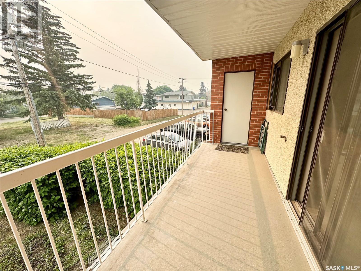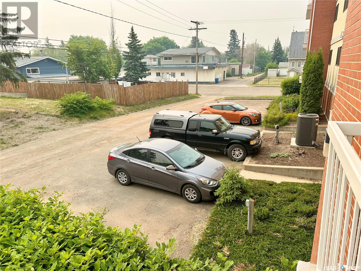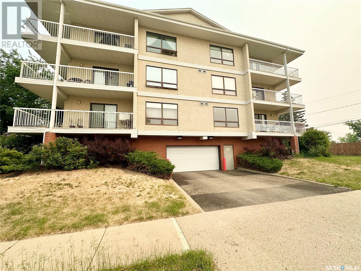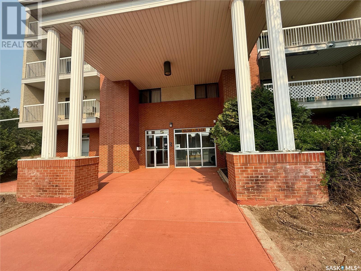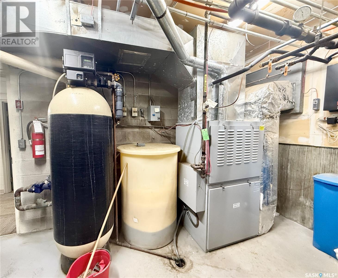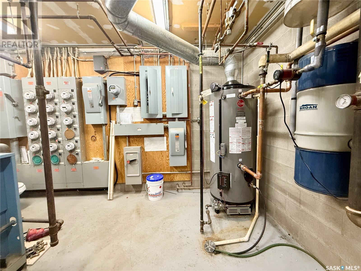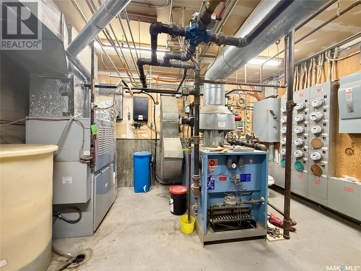101 1002 108th Street North Battleford, Saskatchewan S9A 2A9
$129,900Maintenance,
$636.74 Monthly
Maintenance,
$636.74 MonthlyHere is your opportunity to own a condo in the meticulously cared-for Nasha Plaza. Offering 1002sf of bright, comfortable living space, this home is ideally situated near schools and the hospital. It features new laminate flooring throughout the main living areas and bedrooms, complemented by fresh, neutral paint. The kitchen offers plenty of storage and is open to the large living room with walk-out balcony, which overlooks a peaceful, lilac-lined garden in the fenced backyard. There are two bedrooms, a large 4-piece bathroom, and a dedicated laundry room with space for storage. This unit includes one underground parking stall in the heated garage, as well as an additional outdoor parking space conveniently located near the back door. Nasha Plaza is a well-managed and well-maintained building with a host of recent upgrades, including a new furnace installed in 2020 and central air conditioning new in 2024 (both serving the common areas). A new hot water tank was installed in May of this year, and the common areas have all been updated to LED lighting. The shingles were and water softener were updated in 2019. The elegant brick exterior is complemented by a concrete entryway, enhancing the overall curb appeal. Residents of the building enjoy access to a spacious common room complete with a fully equipped kitchen, a pool table, and a convenient 2-piece bathroom. Additionally, there is a fitness room available for all residents (also with a 2-piece bathroom). All units offers in-floor hot water heating, with heating costs included in the condo fees. Also included are cable and internet, water, sewer, garbage collection, snow removal, and exterior and common area maintenance—providing exceptional value and hassle-free living. The building has a healthy reserve fund. Whether you’re downsizing, investing, or simply looking for a quiet, welcoming community to call home, this condo offers comfort, convenience, and peace of mind in a well-established setting. (id:41462)
Property Details
| MLS® Number | SK009433 |
| Property Type | Single Family |
| Neigbourhood | Paciwin |
| Community Features | Pets Allowed With Restrictions |
| Features | Treed, Corner Site, Rectangular, Elevator, Balcony |
Building
| Bathroom Total | 1 |
| Bedrooms Total | 2 |
| Amenities | Exercise Centre |
| Appliances | Washer, Refrigerator, Dryer, Window Coverings, Hood Fan, Stove |
| Architectural Style | High Rise |
| Constructed Date | 1990 |
| Heating Fuel | Natural Gas |
| Heating Type | Hot Water, In Floor Heating |
| Size Interior | 1,002 Ft2 |
| Type | Apartment |
Parking
| Underground | 1 |
| Surfaced | 1 |
| Other | |
| Heated Garage | |
| Parking Space(s) | 2 |
Land
| Acreage | No |
| Landscape Features | Garden Area |
| Size Frontage | 150 Ft |
| Size Irregular | 18000.00 |
| Size Total | 18000 Sqft |
| Size Total Text | 18000 Sqft |
Rooms
| Level | Type | Length | Width | Dimensions |
|---|---|---|---|---|
| Main Level | Foyer | 8'10" x 3'5" | ||
| Main Level | Kitchen/dining Room | 7'11" x 9'10" | ||
| Main Level | Living Room | 16'4" x 15'4" | ||
| Main Level | Laundry Room | 6'3" x 9'6" | ||
| Main Level | Bedroom | 9'5" x 9'6" | ||
| Main Level | Bedroom | 14'2" x 9'9" | ||
| Main Level | 4pc Bathroom | 11'3" x 5'5" | ||
| Main Level | Storage | 3'8" x 3'10" |
Contact Us
Contact us for more information
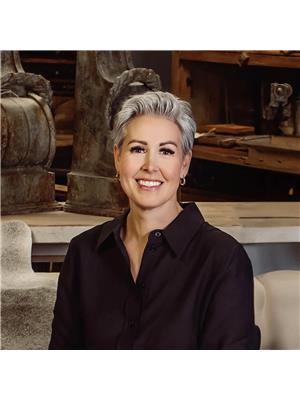
Michelle Tomanek
Salesperson
https://www.facebook.com/profile.php?id=100083799154013
https://www.facebook.com/profile.php?id=100083799154013
https://www.instagram.com/michelletomanek_realestate/
202 21st Street West
Battleford, Saskatchewan S0M 0E0
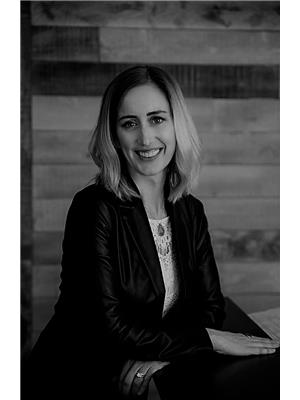
Kandice Tomaz
Branch Manager
https://boyesgrouprealty.com/
202 21st Street West
Battleford, Saskatchewan S0M 0E0



