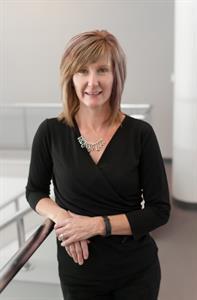1009 106th Avenue Tisdale, Saskatchewan S0E 1T0
$184,900
Welcome to this well maintained 1,060 sq ft home, featuring 3 bedrooms and 2 bathrooms—ideal for first-time buyers or those looking to downsize in comfort and style. The main floor is filled with natural light and offers a functional layout with two spacious bedrooms, a 4-piece bathroom, kitchen, dining area, a bright living room, and convenient main floor laundry. Downstairs, enjoy a fully renovated basement complete with a large family/recreation room, an additional bedroom, and a beautifully updated 3-piece ensuite—perfect for guests or family members. Situated on a generous 96 x 120 ft lot, the property includes a 12 x 20 single attached garage and a 12 x 21 carport. The fully fenced backyard offers privacy and space to relax or entertain, featuring a new patio and secure area for pets or children. Recent upgrades include a new fence, two new basement windows, updated basement living space, and new shingles (2024). Whether you're starting out or ready to retire, this home checks all the boxes! Call today to book your private showing! (id:41462)
Property Details
| MLS® Number | SK014841 |
| Property Type | Single Family |
| Features | Rectangular |
| Structure | Patio(s) |
Building
| Bathroom Total | 2 |
| Bedrooms Total | 3 |
| Appliances | Washer, Refrigerator, Dryer, Freezer, Garage Door Opener Remote(s), Hood Fan, Stove |
| Architectural Style | Raised Bungalow |
| Basement Development | Finished |
| Basement Type | Full (finished) |
| Constructed Date | 1982 |
| Cooling Type | Central Air Conditioning |
| Heating Fuel | Natural Gas |
| Heating Type | Forced Air |
| Stories Total | 1 |
| Size Interior | 1,060 Ft2 |
| Type | House |
Parking
| Attached Garage | |
| Carport | |
| Parking Space(s) | 3 |
Land
| Acreage | No |
| Fence Type | Fence |
| Landscape Features | Lawn |
| Size Frontage | 96 Ft |
| Size Irregular | 11520.00 |
| Size Total | 11520 Sqft |
| Size Total Text | 11520 Sqft |
Rooms
| Level | Type | Length | Width | Dimensions |
|---|---|---|---|---|
| Basement | Other | 11 ft ,10 in | 37 ft ,11 in | 11 ft ,10 in x 37 ft ,11 in |
| Basement | Bedroom | 11 ft ,8 in | 14 ft ,10 in | 11 ft ,8 in x 14 ft ,10 in |
| Basement | 3pc Ensuite Bath | 5 ft ,5 in | 7 ft ,6 in | 5 ft ,5 in x 7 ft ,6 in |
| Main Level | Enclosed Porch | 5 ft ,8 in | 3 ft ,4 in | 5 ft ,8 in x 3 ft ,4 in |
| Main Level | Kitchen | 8 ft ,10 in | 9 ft ,2 in | 8 ft ,10 in x 9 ft ,2 in |
| Main Level | Dining Room | 8 ft ,10 in | 9 ft ,2 in | 8 ft ,10 in x 9 ft ,2 in |
| Main Level | Living Room | 18 ft ,7 in | 15 ft ,11 in | 18 ft ,7 in x 15 ft ,11 in |
| Main Level | Laundry Room | 5 ft ,11 in | 10 ft ,4 in | 5 ft ,11 in x 10 ft ,4 in |
| Main Level | 4pc Bathroom | 7 ft ,7 in | 6 ft ,11 in | 7 ft ,7 in x 6 ft ,11 in |
| Main Level | Primary Bedroom | 11 ft ,3 in | 10 ft ,4 in | 11 ft ,3 in x 10 ft ,4 in |
| Main Level | Bedroom | 7 ft ,9 in | 14 ft ,2 in | 7 ft ,9 in x 14 ft ,2 in |
Contact Us
Contact us for more information

Cindy Westfield
Associate Broker
https://www.tisdalerealty.ca/
Box 416
Tisdale, Saskatchewan S0E 1T0






































