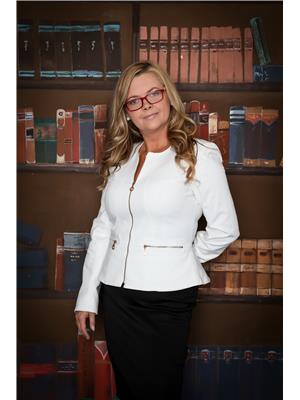1008 Lillooet Street W Moose Jaw, Saskatchewan S6H 5B8
$149,900
Charming & Affordable Bungalow on South Hill. This bungalow offers an excellent opportunity for first-time buyers or those looking to downsize. Conveniently located on South Hill, just a short walk from Extended care facilities, this home combines comfort with affordability. The main floor features three bedrooms, a welcoming south facing living room, a kitchen with bright white appliances, and an updated four-piece bathroom. Laminate flooring runs throughout the main level, giving the home a clean and modern feel. Downstairs, the spacious basement boasts a large family room with built-in storage, a utility room with a high-efficient furnace, and a generous laundry room complete with cabinetry. A den adds extra flexibility to the lower level—perfect for storage, or hobby space. Outside, you’ll enjoy a fenced backyard with a patio area, a single detached garage, and off-street parking. With no neighbors behind you, you’ll appreciate the extra privacy. This affordable starter home is move-in ready and waiting for you! *please note some photos are digitally staged. (id:41462)
Property Details
| MLS® Number | SK017255 |
| Property Type | Single Family |
| Neigbourhood | Westmount/Elsom |
| Features | Rectangular |
| Structure | Patio(s) |
Building
| Bathroom Total | 1 |
| Bedrooms Total | 3 |
| Appliances | Washer, Refrigerator, Dryer, Stove |
| Architectural Style | Bungalow |
| Basement Development | Partially Finished |
| Basement Type | Full (partially Finished) |
| Constructed Date | 1947 |
| Cooling Type | Wall Unit |
| Heating Fuel | Natural Gas |
| Heating Type | Forced Air |
| Stories Total | 1 |
| Size Interior | 734 Ft2 |
| Type | House |
Parking
| Detached Garage | |
| Parking Space(s) | 2 |
Land
| Acreage | No |
| Fence Type | Fence |
| Landscape Features | Lawn |
| Size Frontage | 33 Ft |
| Size Irregular | 33x110 |
| Size Total Text | 33x110 |
Rooms
| Level | Type | Length | Width | Dimensions |
|---|---|---|---|---|
| Basement | Family Room | 20 ft | 10 ft ,2 in | 20 ft x 10 ft ,2 in |
| Basement | Den | 11 ft ,5 in | 6 ft ,6 in | 11 ft ,5 in x 6 ft ,6 in |
| Basement | Other | 22 ft | 8 ft ,2 in | 22 ft x 8 ft ,2 in |
| Basement | Laundry Room | 11 ft ,6 in | 8 ft ,6 in | 11 ft ,6 in x 8 ft ,6 in |
| Main Level | Living Room | 14 ft ,6 in | 11 ft ,5 in | 14 ft ,6 in x 11 ft ,5 in |
| Main Level | Bedroom | 11 ft ,5 in | 8 ft ,4 in | 11 ft ,5 in x 8 ft ,4 in |
| Main Level | 4pc Bathroom | 4 ft ,7 in | Measurements not available x 4 ft ,7 in | |
| Main Level | Kitchen | 14 ft ,4 in | 7 ft ,7 in | 14 ft ,4 in x 7 ft ,7 in |
| Main Level | Bedroom | 8 ft ,4 in | 8 ft | 8 ft ,4 in x 8 ft |
| Main Level | Bedroom | 10 ft ,1 in | 9 ft ,4 in | 10 ft ,1 in x 9 ft ,4 in |
Contact Us
Contact us for more information

Jennifer Patterson
Salesperson
https://www.homesforsalemoosejaw.com/
1362 Lorne Street
Regina, Saskatchewan S4R 2K1
(306) 779-3000
(306) 779-3001
www.realtyexecutivesdiversified.com/
















































