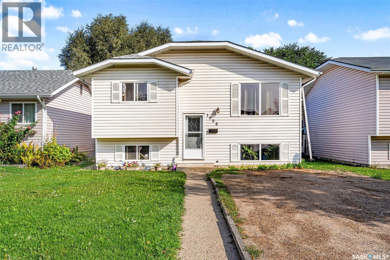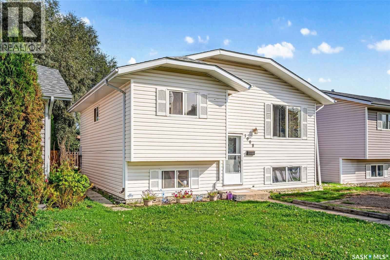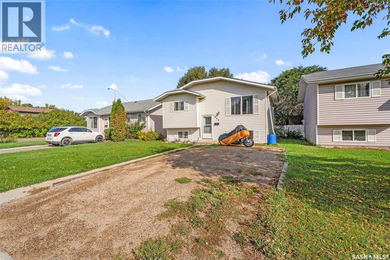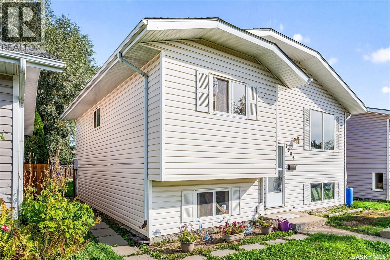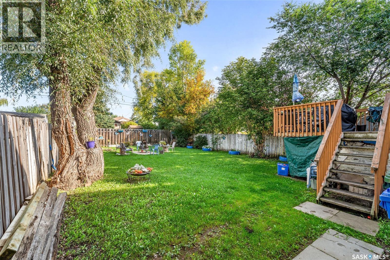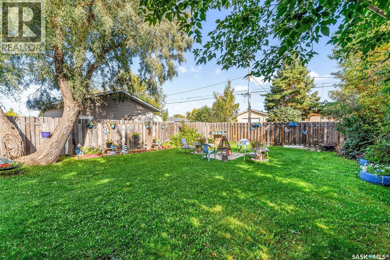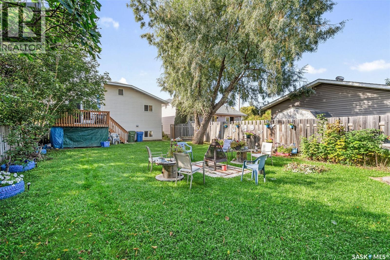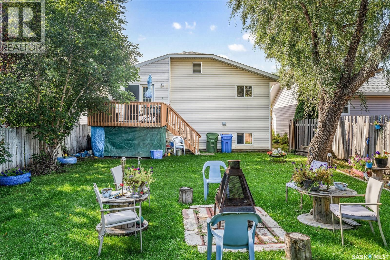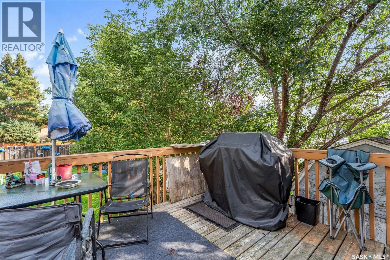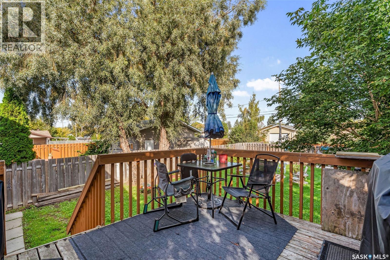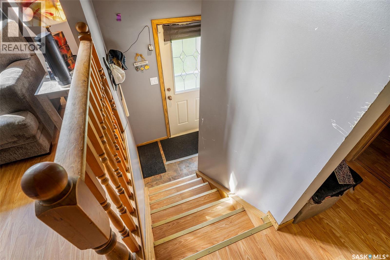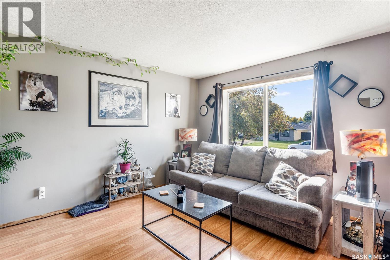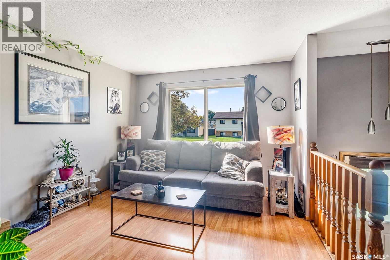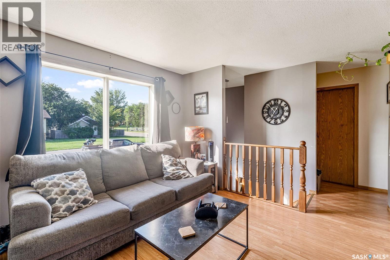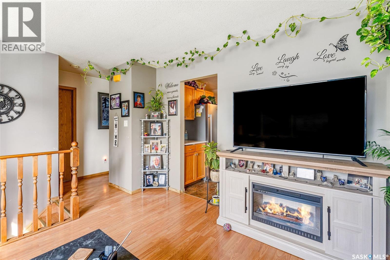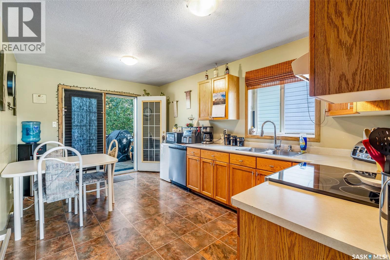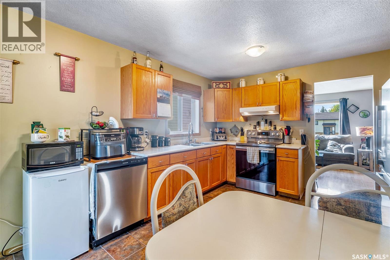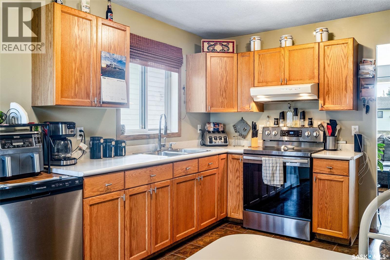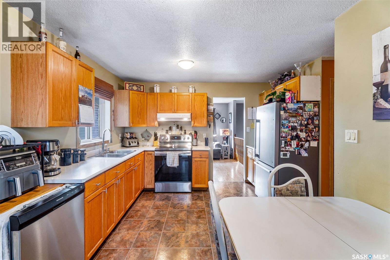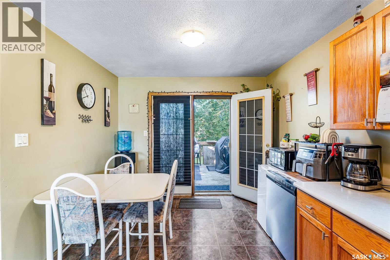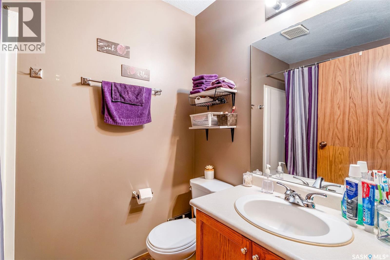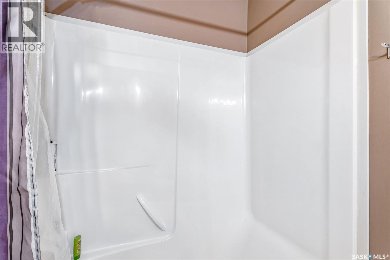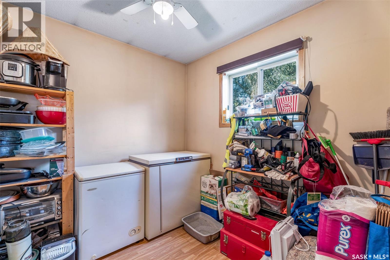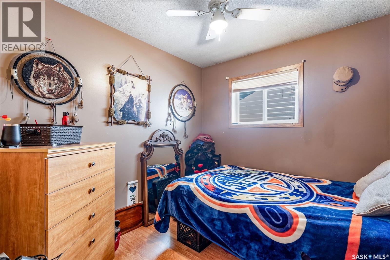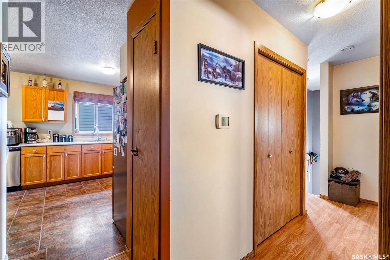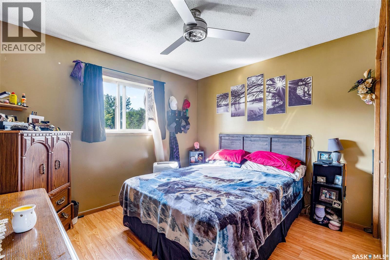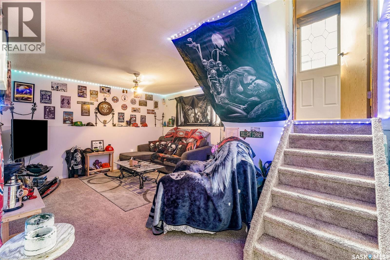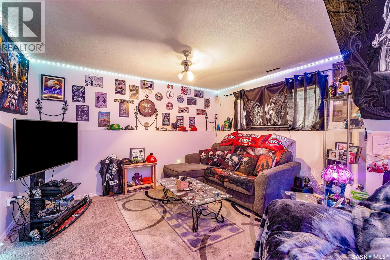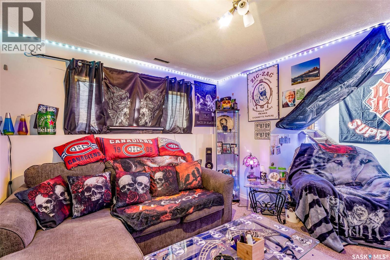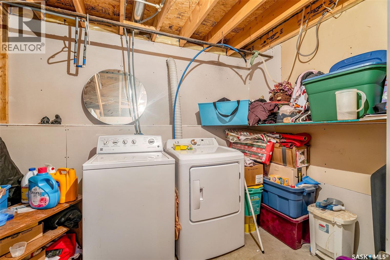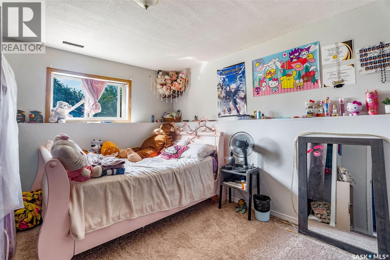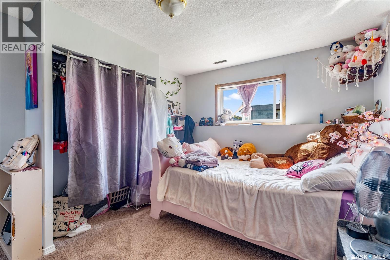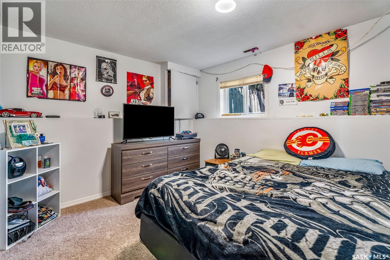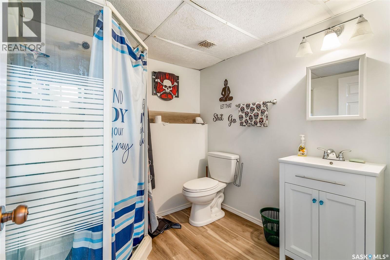1008 2nd Street E Prince Albert, Saskatchewan S6V 0P8
$299,900
Welcome to this 946' bi-level offering 5 bedrooms and 2 bathrooms, set on a large private lot with beautiful mature trees. The main floor features a spacious eat-in kitchen with oak cabinets and a garden door that leads to a generous deck and serene backyard. The living room is bright and inviting with plenty of natural light, and the layout is completed with three bedrooms and a four-piece bathroom. The fully finished basement adds great living space with a large recreation room, two additional bedrooms, a three-piece bathroom, and a laundry/mechanical room. Appliances are included, and the water heater was replaced in 2023. This home combines comfortable living with a peaceful outdoor setting, making it a perfect fit for families. (id:41462)
Property Details
| MLS® Number | SK018522 |
| Property Type | Single Family |
| Neigbourhood | East Flat |
| Features | Rectangular |
| Structure | Deck |
Building
| Bathroom Total | 2 |
| Bedrooms Total | 5 |
| Appliances | Washer, Refrigerator, Dryer, Stove |
| Architectural Style | Bi-level |
| Basement Development | Finished |
| Basement Type | Full (finished) |
| Constructed Date | 1997 |
| Heating Fuel | Natural Gas |
| Heating Type | Forced Air |
| Size Interior | 946 Ft2 |
| Type | House |
Parking
| None | |
| Gravel | |
| Parking Space(s) | 2 |
Land
| Acreage | No |
| Fence Type | Fence |
| Landscape Features | Lawn |
| Size Frontage | 38 Ft ,1 In |
| Size Irregular | 0.11 |
| Size Total | 0.11 Ac |
| Size Total Text | 0.11 Ac |
Rooms
| Level | Type | Length | Width | Dimensions |
|---|---|---|---|---|
| Basement | Other | 12 ft ,6 in | 17 ft ,1 in | 12 ft ,6 in x 17 ft ,1 in |
| Basement | Bedroom | 10 ft ,9 in | 10 ft ,10 in | 10 ft ,9 in x 10 ft ,10 in |
| Basement | Bedroom | 8 ft ,2 in | 13 ft ,9 in | 8 ft ,2 in x 13 ft ,9 in |
| Basement | 3pc Bathroom | 6 ft ,11 in | 6 ft ,10 in | 6 ft ,11 in x 6 ft ,10 in |
| Main Level | Foyer | 3 ft ,9 in | 6 ft ,1 in | 3 ft ,9 in x 6 ft ,1 in |
| Main Level | Living Room | 10 ft ,2 in | 12 ft | 10 ft ,2 in x 12 ft |
| Main Level | Kitchen | 10 ft | 8 ft ,5 in | 10 ft x 8 ft ,5 in |
| Main Level | Dining Room | 7 ft ,7 in | 9 ft ,11 in | 7 ft ,7 in x 9 ft ,11 in |
| Main Level | Primary Bedroom | 9 ft ,7 in | 11 ft ,1 in | 9 ft ,7 in x 11 ft ,1 in |
| Main Level | Bedroom | 8 ft ,3 in | 8 ft ,5 in | 8 ft ,3 in x 8 ft ,5 in |
| Main Level | Bedroom | 8 ft ,1 in | 7 ft ,11 in | 8 ft ,1 in x 7 ft ,11 in |
| Main Level | 4pc Bathroom | 4 ft ,10 in | 4 ft ,11 in | 4 ft ,10 in x 4 ft ,11 in |
Contact Us
Contact us for more information
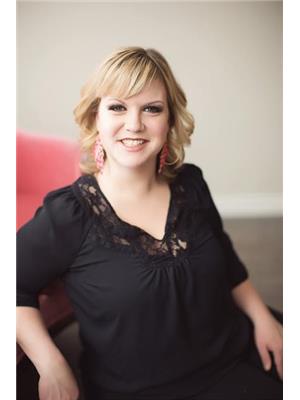
Jenna Law
Salesperson
477 15th Street East
Prince Albert, Saskatchewan S6V 1G1

Vaughn Hansen
Broker
477 15th Street East
Prince Albert, Saskatchewan S6V 1G1



