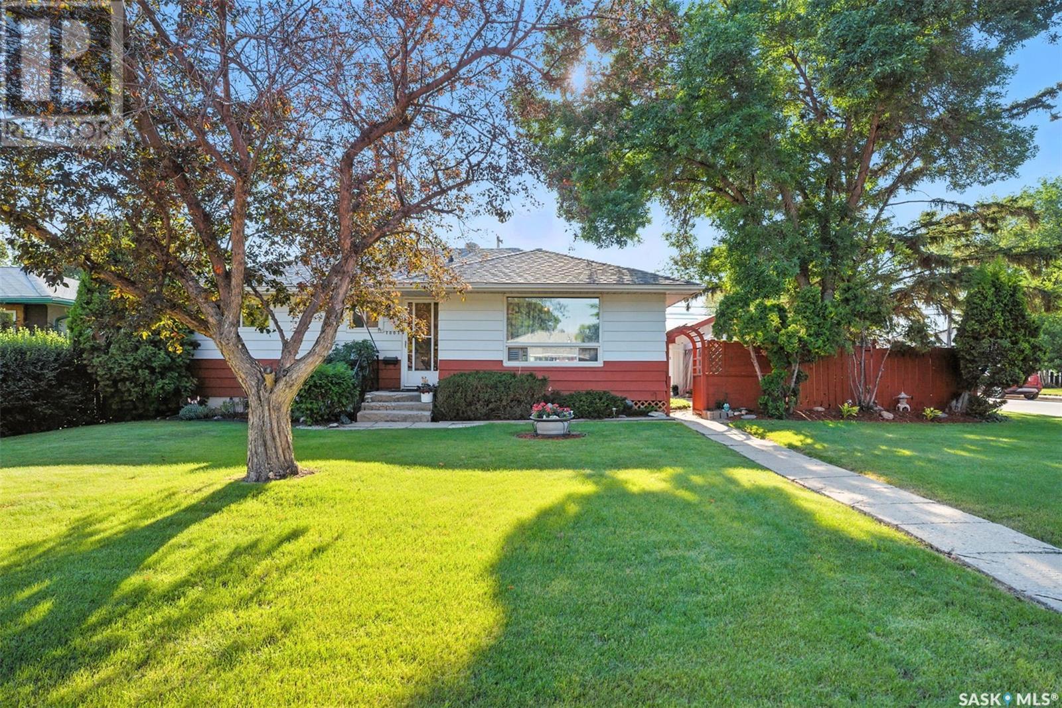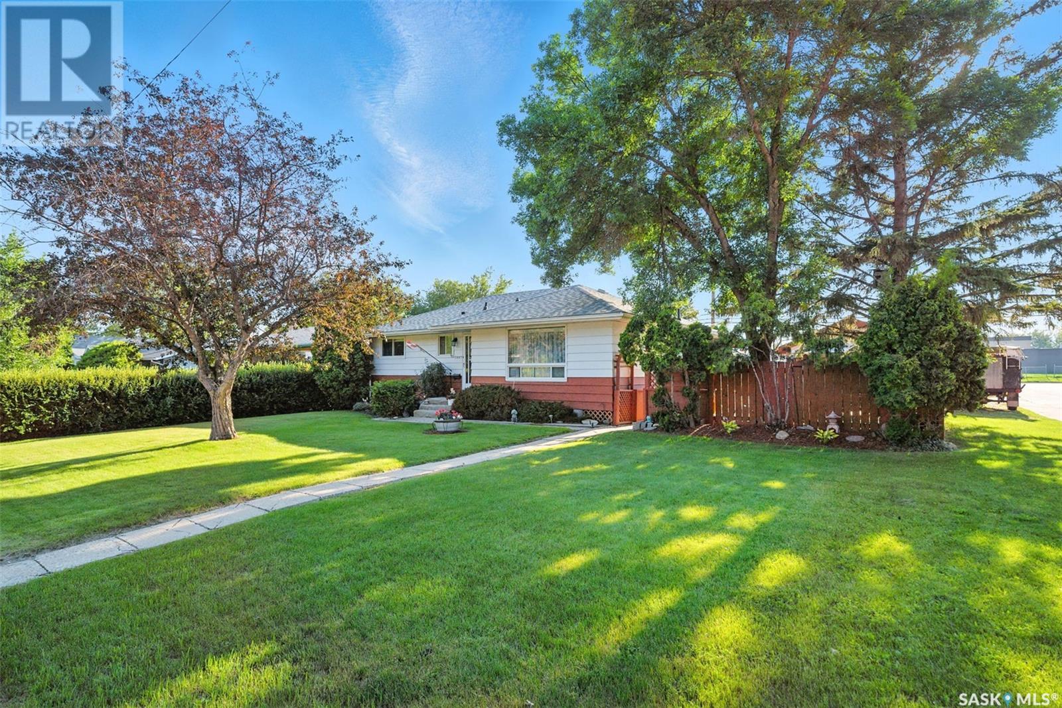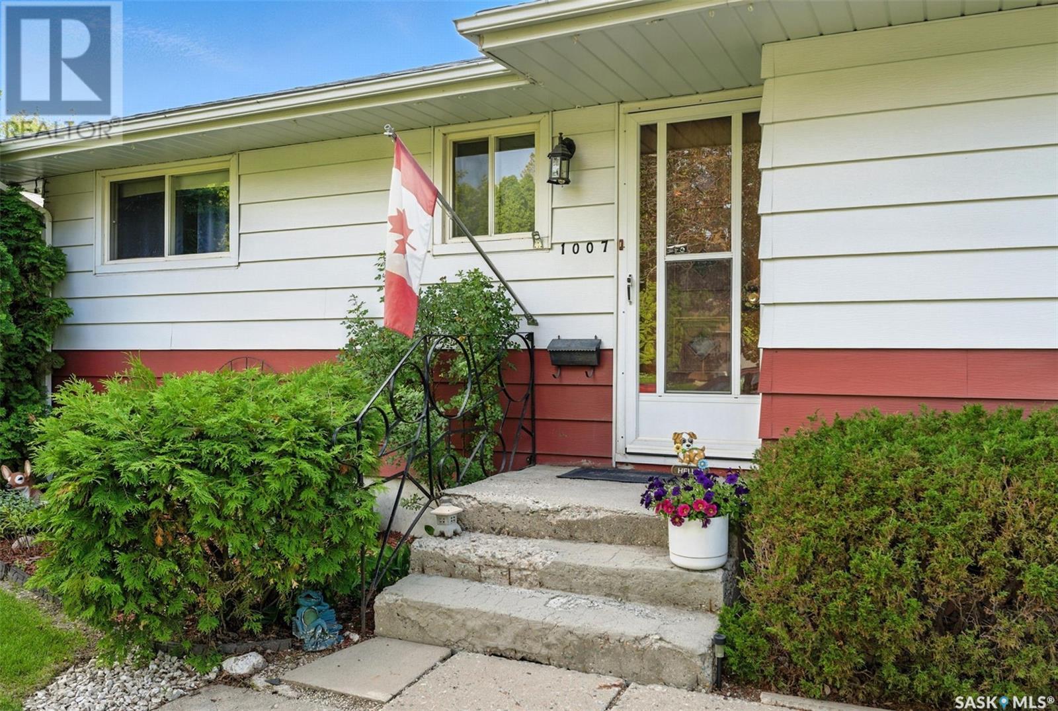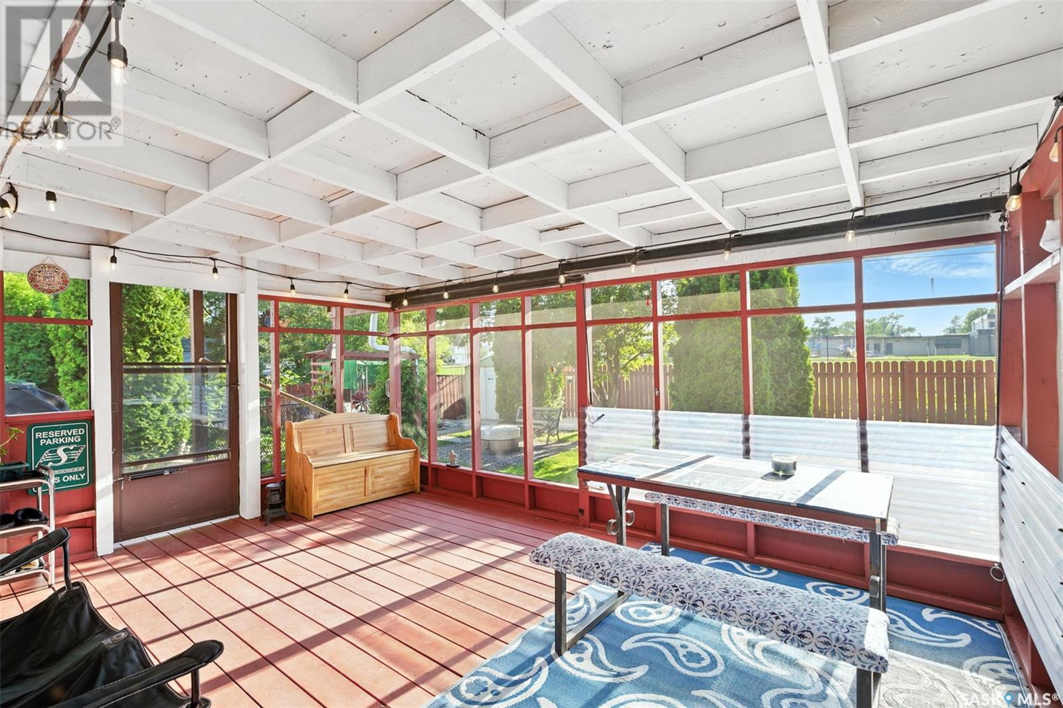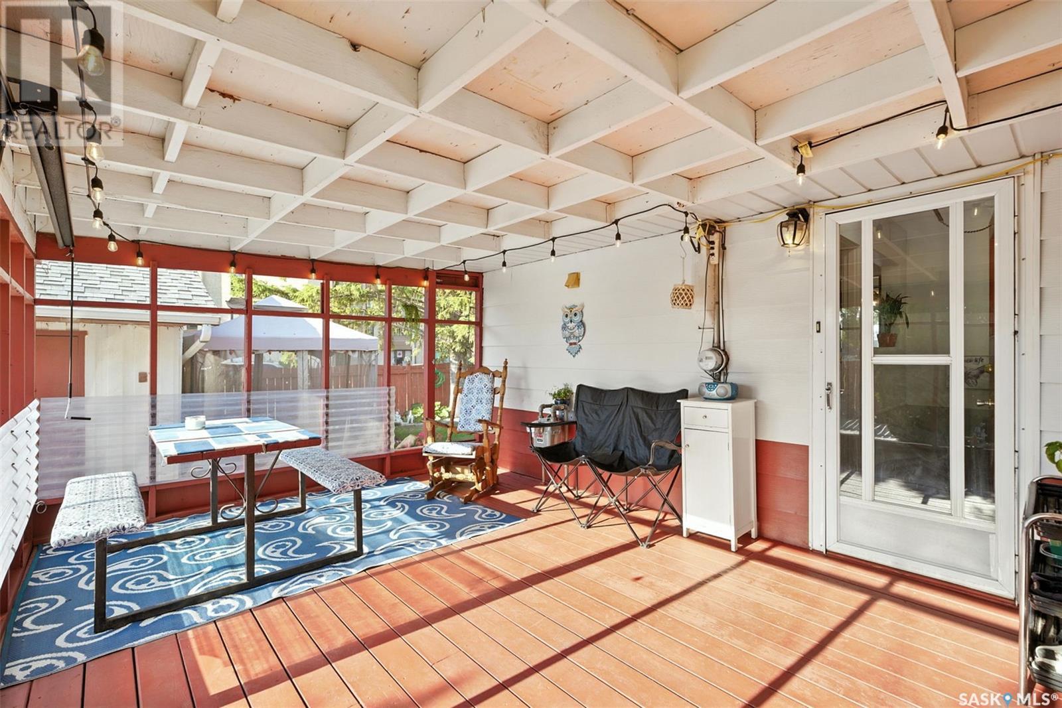1007 Tiffin Crescent Saskatoon, Saskatchewan S7L 3R2
$285,000
This well loved & cared for one owner home has been in the family since 1964. The rear yard was meticulously designed, offering cozy firepit area, sunny spot for lounging, adorable garden area, and a screened in rear porch to admire it all from, even on those rainy days. It will make you feel like it is your own private oasis, away from everyone. Backing greenspace, and short walk to school, and many amenities. RV parking and detached garage, allow for at least 5 vehicles off street. Come on in and you have a bright, sunny kitchen and living room, 3 bedrooms up, 1 down, and 2 full bathrooms. Downstairs has large family room and bedroom as well. (All you need is to add your own flooring choice & make it your own.). Furnace 2015, Shingles 2024, Hot Water heater is brand new. Located on super quiet crescent, and walking distance to many amenities. Backing greenspace helps make your summers out back a peaceful adventure!... As per the Seller’s direction, all offers will be presented on 2025-07-08 at 11:00 AM (id:41462)
Property Details
| MLS® Number | SK011210 |
| Property Type | Single Family |
| Neigbourhood | Hudson Bay Park |
| Features | Corner Site |
| Structure | Deck, Patio(s) |
Building
| Bathroom Total | 2 |
| Bedrooms Total | 4 |
| Appliances | Washer, Refrigerator, Dryer, Hood Fan, Stove |
| Architectural Style | Bungalow |
| Basement Development | Finished |
| Basement Type | Full (finished) |
| Constructed Date | 1962 |
| Cooling Type | Window Air Conditioner |
| Heating Fuel | Natural Gas |
| Heating Type | Forced Air |
| Stories Total | 1 |
| Size Interior | 884 Ft2 |
| Type | House |
Parking
| Detached Garage | |
| R V | |
| Gravel | |
| Parking Space(s) | 5 |
Land
| Acreage | No |
| Fence Type | Fence |
| Landscape Features | Lawn, Underground Sprinkler, Garden Area |
| Size Frontage | 62 Ft |
| Size Irregular | 62x100 |
| Size Total Text | 62x100 |
Rooms
| Level | Type | Length | Width | Dimensions |
|---|---|---|---|---|
| Basement | 4pc Bathroom | 7 ft | 5 ft | 7 ft x 5 ft |
| Basement | Other | 21 ft | 11 ft | 21 ft x 11 ft |
| Basement | Laundry Room | 10 ft | 9 ft | 10 ft x 9 ft |
| Basement | Bedroom | 10 ft ,6 in | 10 ft ,2 in | 10 ft ,6 in x 10 ft ,2 in |
| Main Level | Kitchen | 11 ft | 10 ft ,8 in | 11 ft x 10 ft ,8 in |
| Main Level | Living Room | 16 ft | 13 ft ,2 in | 16 ft x 13 ft ,2 in |
| Main Level | 4pc Bathroom | 7 ft ,8 in | 7 ft | 7 ft ,8 in x 7 ft |
| Main Level | Bedroom | 12 ft | 8 ft ,4 in | 12 ft x 8 ft ,4 in |
| Main Level | Bedroom | 12 ft | 10 ft ,6 in | 12 ft x 10 ft ,6 in |
| Main Level | Bedroom | 10 ft ,4 in | 8 ft | 10 ft ,4 in x 8 ft |
Contact Us
Contact us for more information
April Townsend
Salesperson
https://www.teamtownsendsellssaskatoon.com/
https://www.facebook.com/sellssaskatoon
https://www.linkedin.com/in/april-townsend-84183744/?originalSubdomain=ca
3032 Louise Street
Saskatoon, Saskatchewan S7J 3L8

Stephen Townsend
Salesperson
https://www.teamtownsendsellssaskatoon.com/
https://www.facebook.com/sellssaskatoon
3032 Louise Street
Saskatoon, Saskatchewan S7J 3L8



