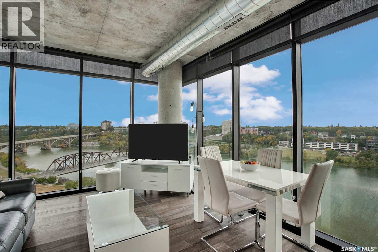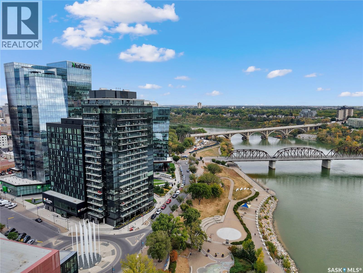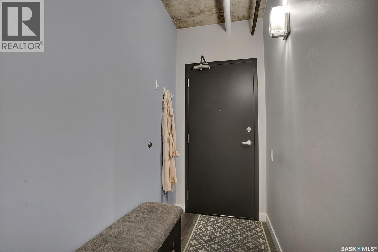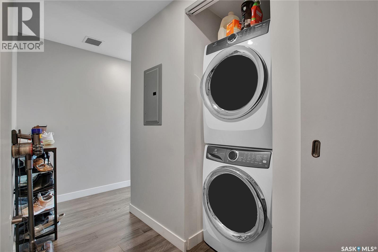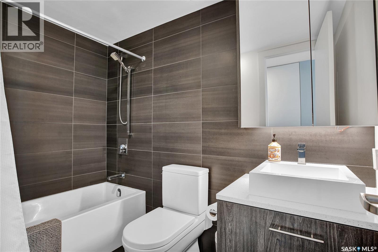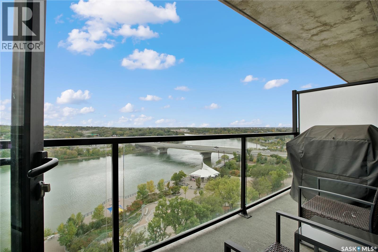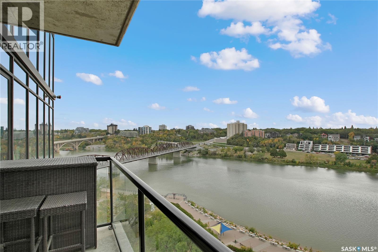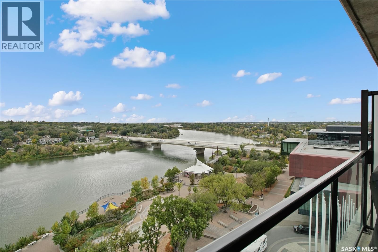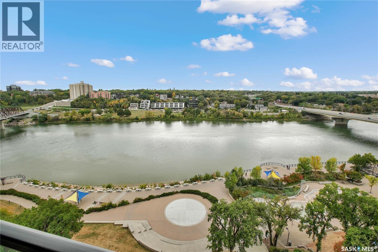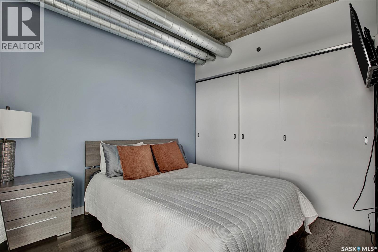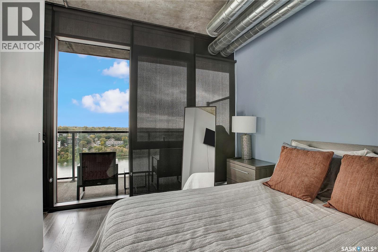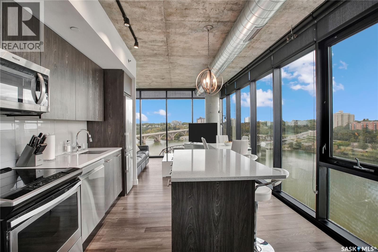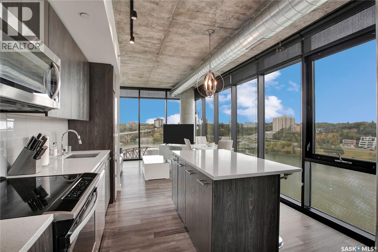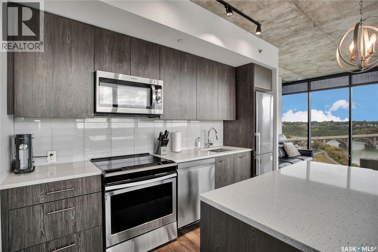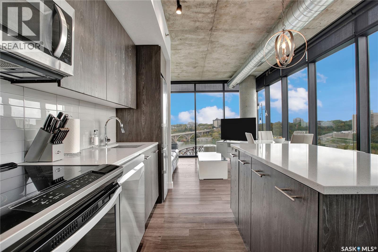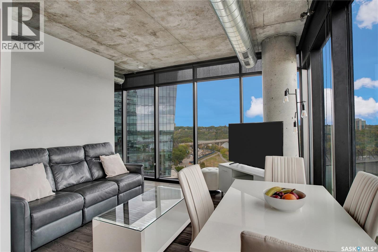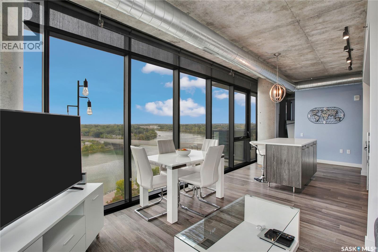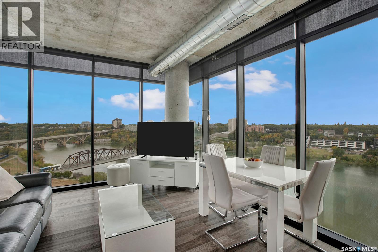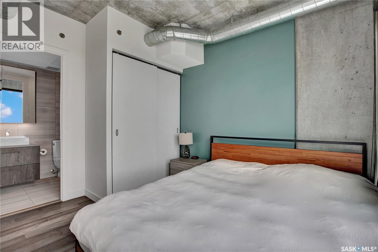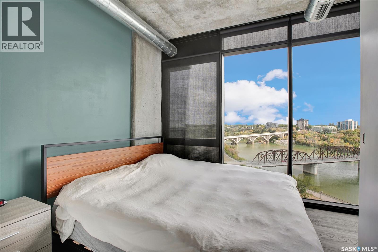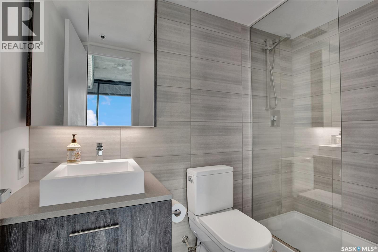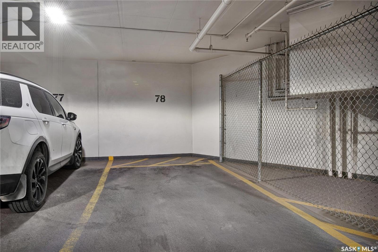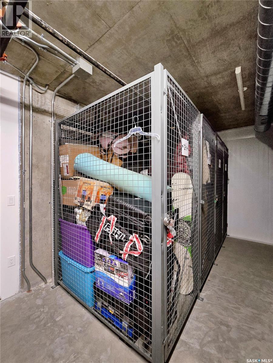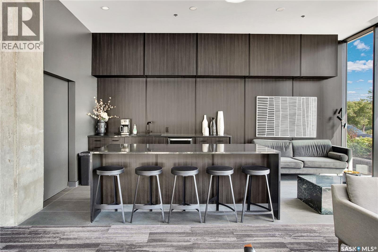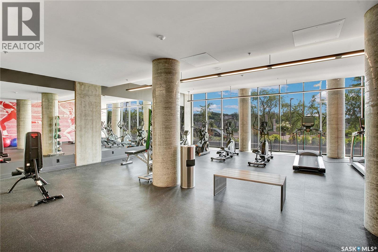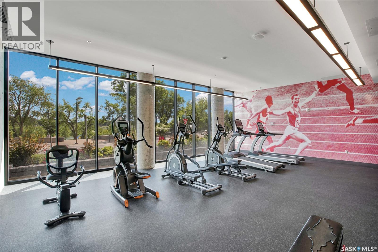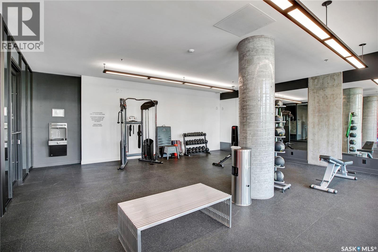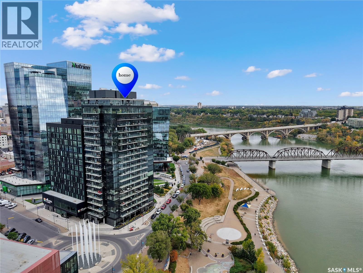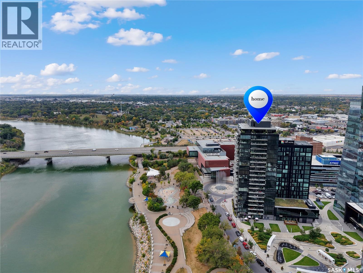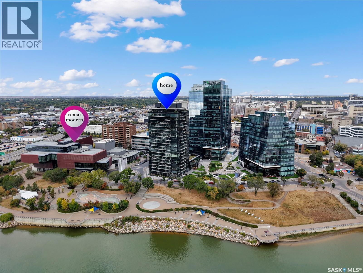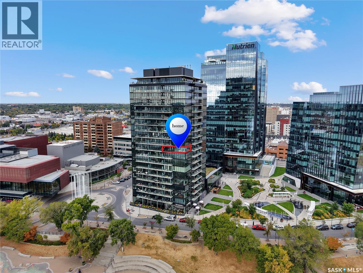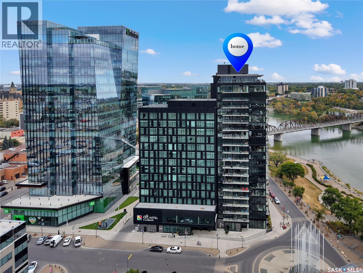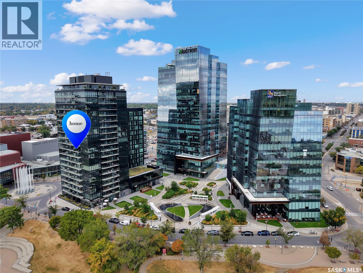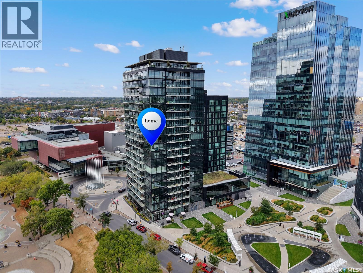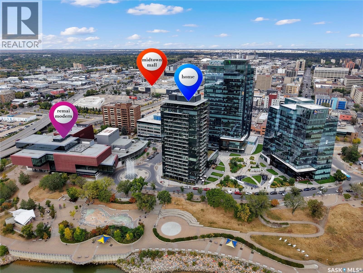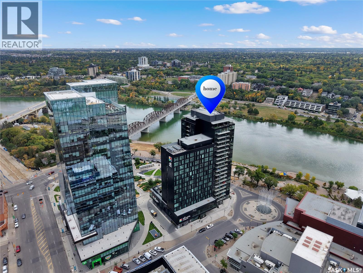1006 490 2nd Avenue S Saskatoon, Saskatchewan S7K 4H5
$599,900Maintenance,
$536 Monthly
Maintenance,
$536 MonthlyExperience the best view in Saskatoon with this stunning 2-bedroom, 2-bath condominium overlooking the river. Designed with luxury and comfort in mind, this home features an open-concept layout highlighted by 17 oversized 9-ft floor-to-ceiling windows, flooding the space with natural light and showcasing breathtaking views. The gourmet kitchen is finished with high-end cabinetry, premium appliances, and a sleek design perfect for both everyday living and entertaining. Both bathrooms offer spa-like comfort with the added luxury of in-floor heating. Enjoy exclusive access to the building’s upscale amenities, including a resident lounge and fully equipped fitness centre. This is a rare opportunity to combine luxury living with one of the most iconic views in the city. (id:41462)
Property Details
| MLS® Number | SK018659 |
| Property Type | Single Family |
| Neigbourhood | Central Business District |
| Community Features | Pets Allowed With Restrictions |
| Features | Elevator, Wheelchair Access, Balcony |
Building
| Bathroom Total | 2 |
| Bedrooms Total | 2 |
| Amenities | Recreation Centre, Exercise Centre |
| Appliances | Washer, Refrigerator, Dishwasher, Dryer, Microwave, Stove |
| Architectural Style | High Rise |
| Constructed Date | 2019 |
| Cooling Type | Central Air Conditioning |
| Heating Fuel | Electric |
| Heating Type | In Floor Heating |
| Size Interior | 815 Ft2 |
| Type | Apartment |
Parking
| Underground | |
| Surfaced | 1 |
| Parking Space(s) | 1 |
Land
| Acreage | No |
| Size Irregular | 0.00 |
| Size Total | 0.00 |
| Size Total Text | 0.00 |
Rooms
| Level | Type | Length | Width | Dimensions |
|---|---|---|---|---|
| Main Level | Living Room | 11 ft ,8 in | 12 ft ,5 in | 11 ft ,8 in x 12 ft ,5 in |
| Main Level | Kitchen | 11 ft ,8 in | 12 ft ,5 in | 11 ft ,8 in x 12 ft ,5 in |
| Main Level | Bedroom | 9 ft | 11 ft ,5 in | 9 ft x 11 ft ,5 in |
| Main Level | 3pc Bathroom | Measurements not available | ||
| Main Level | Bedroom | 9 ft | 11 ft ,2 in | 9 ft x 11 ft ,2 in |
| Main Level | 4pc Bathroom | Measurements not available | ||
| Main Level | Foyer | 7 ft | 5 ft | 7 ft x 5 ft |
| Main Level | Laundry Room | 4 ft ,5 in | 3 ft | 4 ft ,5 in x 3 ft |
Contact Us
Contact us for more information

Aaron Wright
Associate Broker
1106 8th St E
Saskatoon, Saskatchewan S7H 0S4



