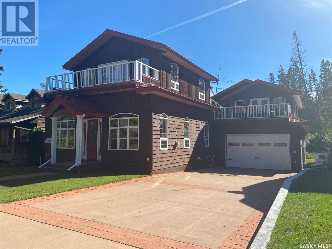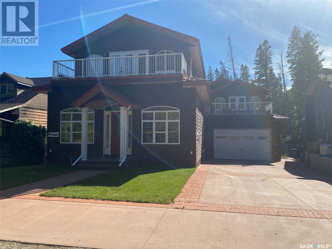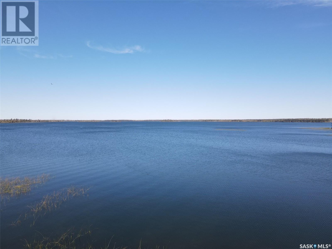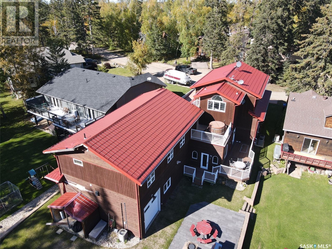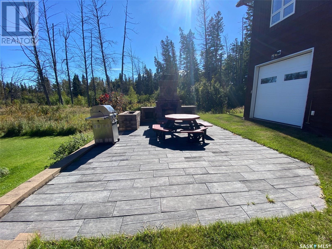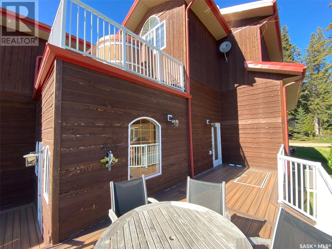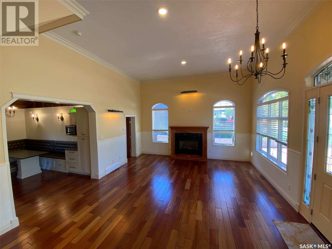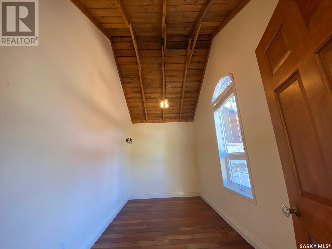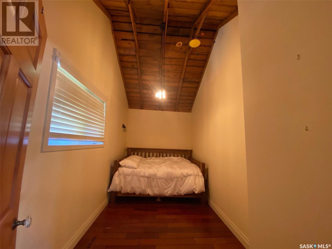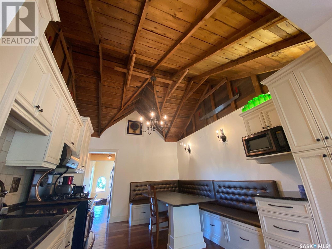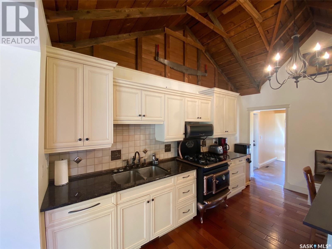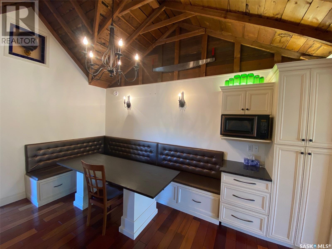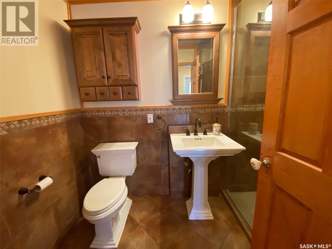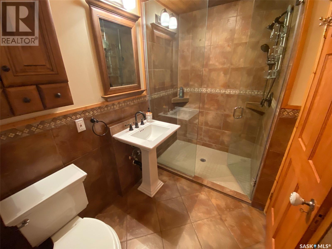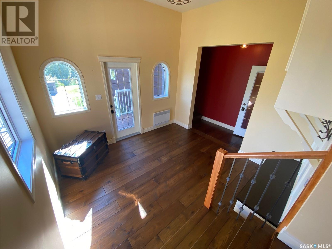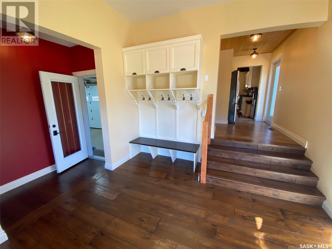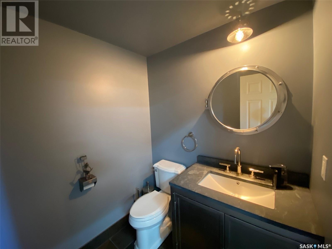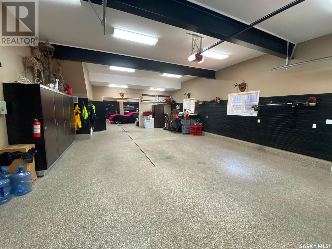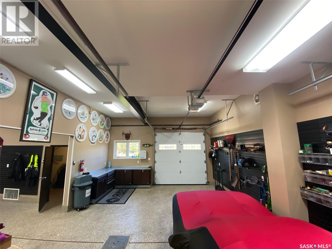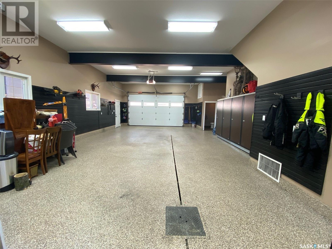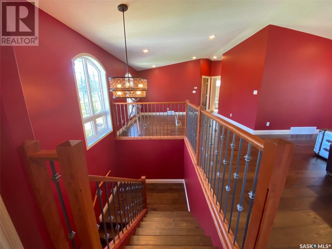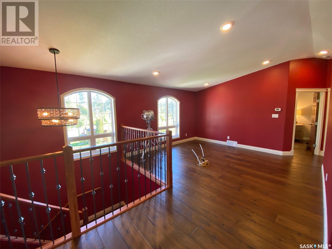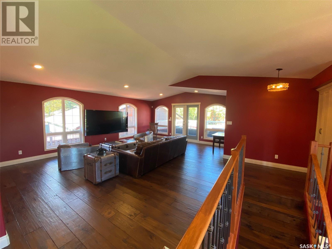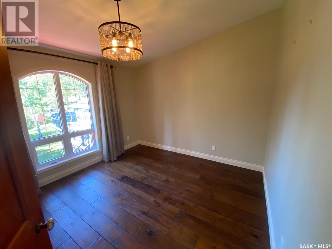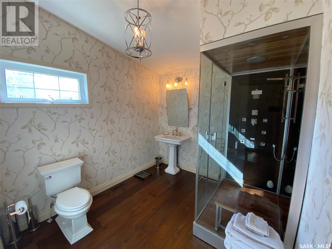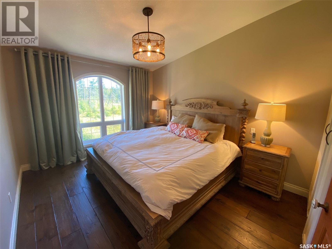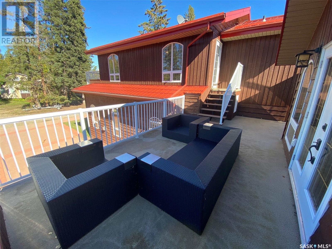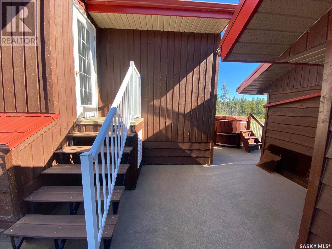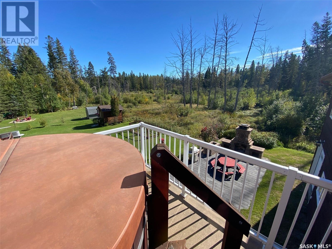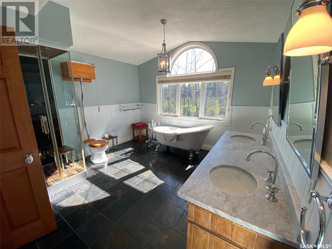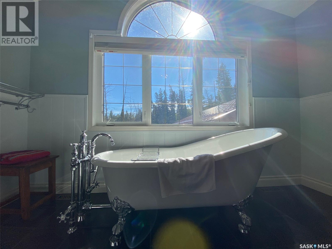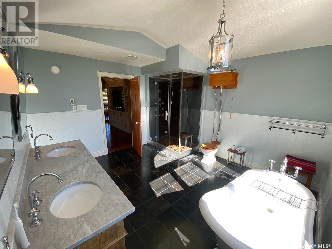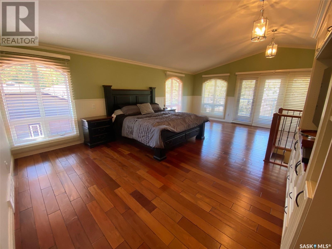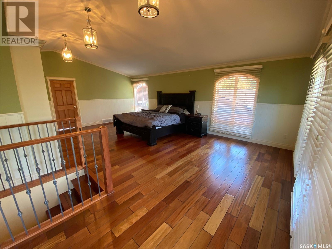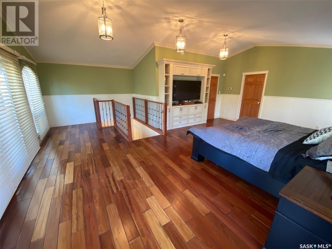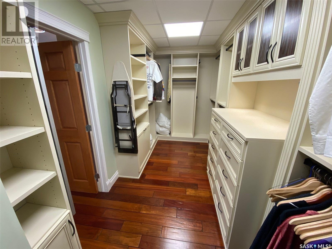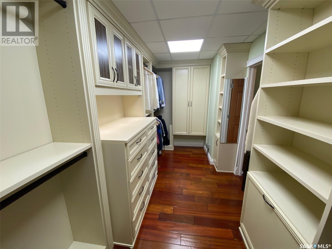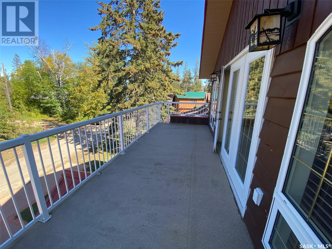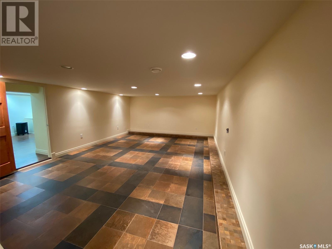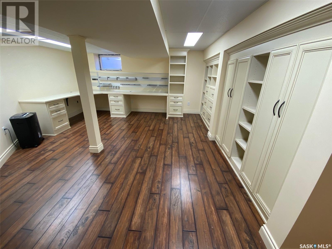1003 Togo Avenue Kamsack, Saskatchewan S0A 1S0
$799,000
If you’ve been waiting for that dream cabin to enjoy year-round with family and friends that visit, then this breathtaking property is a must see at Madge Lake! Located in Kamsack Subdivision, just a few steps from the lake, this impressive 5 large bedroom, 4 stunning bathroom home is complete with ultra-high end finishings and a garage that will leave you speechless. Conveniently located common areas are found throughout with decks, a bright rec room upstairs, and a games room in the basement. This brilliant home is perfect for entertaining and get-togethers with a natural gas fireplace in the living room and a custom stone fireplace, on the brick patio, in the backyard. Enjoy separate, private sleeping quarters that are plush as any oasis, with custom cabinets and walk-in closets that we dream about. Everything in this cabin is custom and includes all the premium appliances. If you appreciate the finer things in life, this one is for you! (id:41462)
Property Details
| MLS® Number | SK985709 |
| Property Type | Single Family |
| Features | Irregular Lot Size, Balcony, Sump Pump |
| Structure | Deck, Patio(s) |
Building
| Bathroom Total | 4 |
| Bedrooms Total | 5 |
| Appliances | Washer, Refrigerator, Dishwasher, Dryer, Microwave, Alarm System, Garburator, Window Coverings, Garage Door Opener Remote(s), Stove |
| Architectural Style | 2 Level |
| Basement Development | Finished |
| Basement Type | Full (finished) |
| Constructed Date | 2008 |
| Cooling Type | Air Exchanger |
| Fire Protection | Alarm System |
| Fireplace Fuel | Gas |
| Fireplace Present | Yes |
| Fireplace Type | Conventional |
| Heating Fuel | Natural Gas |
| Heating Type | Forced Air |
| Stories Total | 2 |
| Size Interior | 3,240 Ft2 |
| Type | House |
Parking
| Attached Garage | |
| Heated Garage | |
| Parking Space(s) | 5 |
Land
| Acreage | No |
| Landscape Features | Lawn |
| Size Irregular | 6344.00 |
| Size Total | 6344 Sqft |
| Size Total Text | 6344 Sqft |
Rooms
| Level | Type | Length | Width | Dimensions |
|---|---|---|---|---|
| Second Level | Other | 26 ft | 22 ft ,5 in | 26 ft x 22 ft ,5 in |
| Second Level | Other | 14 ft | 12 ft ,5 in | 14 ft x 12 ft ,5 in |
| Second Level | Bedroom | 12 ft ,5 in | 11 ft | 12 ft ,5 in x 11 ft |
| Second Level | Bedroom | 12 ft ,5 in | 11 ft | 12 ft ,5 in x 11 ft |
| Second Level | 3pc Bathroom | Measurements not available | ||
| Second Level | Primary Bedroom | 24 ft | 23 ft | 24 ft x 23 ft |
| Second Level | 4pc Ensuite Bath | 12 ft ,5 in | 11 ft ,5 in | 12 ft ,5 in x 11 ft ,5 in |
| Basement | Games Room | 24 ft | 14 ft | 24 ft x 14 ft |
| Basement | Office | 16 ft ,5 in | 12 ft ,5 in | 16 ft ,5 in x 12 ft ,5 in |
| Basement | Utility Room | 16 ft ,5 in | 9 ft | 16 ft ,5 in x 9 ft |
| Main Level | Living Room | 27 ft | 17 ft | 27 ft x 17 ft |
| Main Level | Kitchen/dining Room | 16 ft | 11 ft | 16 ft x 11 ft |
| Main Level | Bedroom | 15 ft | 7 ft | 15 ft x 7 ft |
| Main Level | Bedroom | 15 ft | 7 ft | 15 ft x 7 ft |
| Main Level | 3pc Bathroom | Measurements not available | ||
| Main Level | Mud Room | 11 ft ,5 in | 11 ft | 11 ft ,5 in x 11 ft |
| Main Level | 2pc Bathroom | Measurements not available |
Contact Us
Contact us for more information

Ryan Keown
Broker
https://www.ace.realestate/
Box 1599
Kamsack, Saskatchewan S0A 1S0



