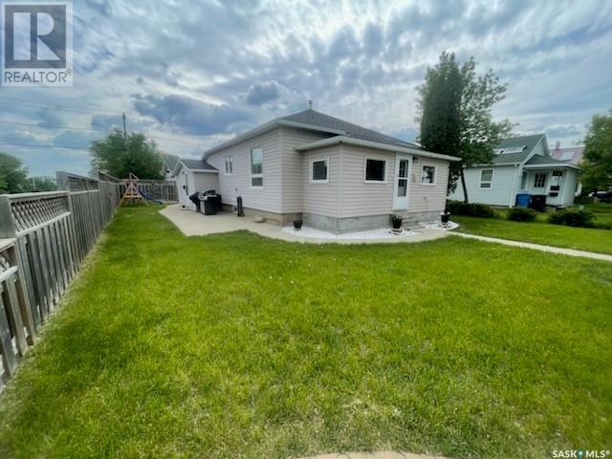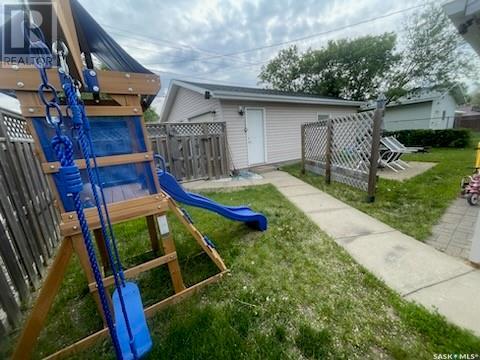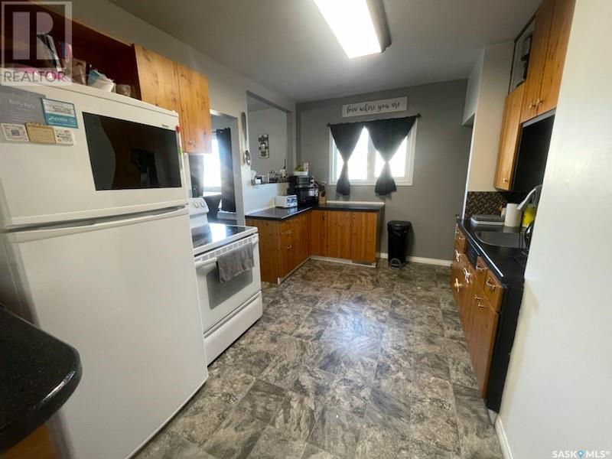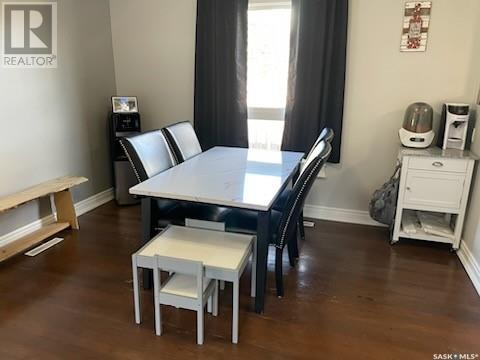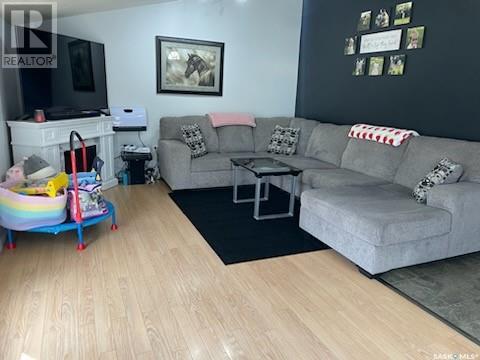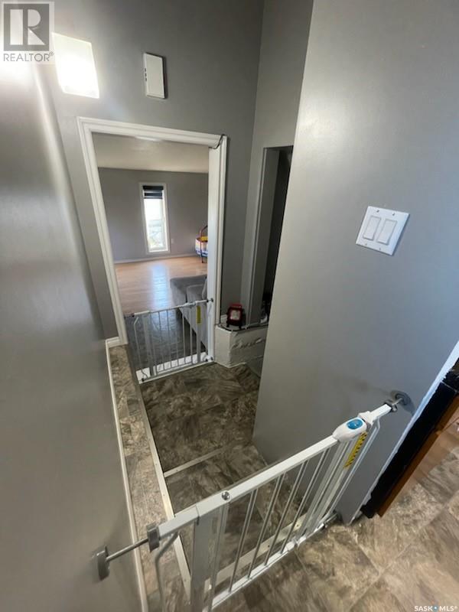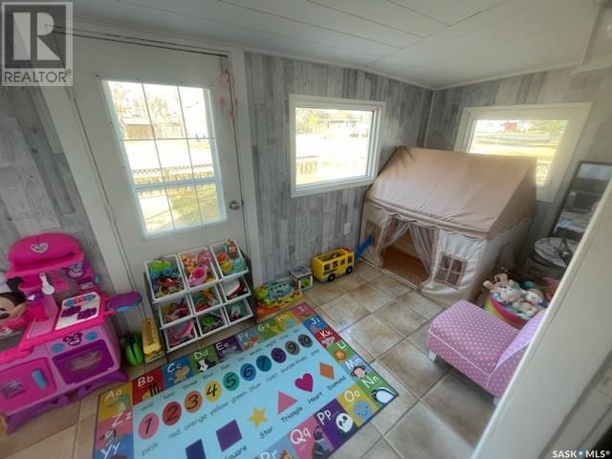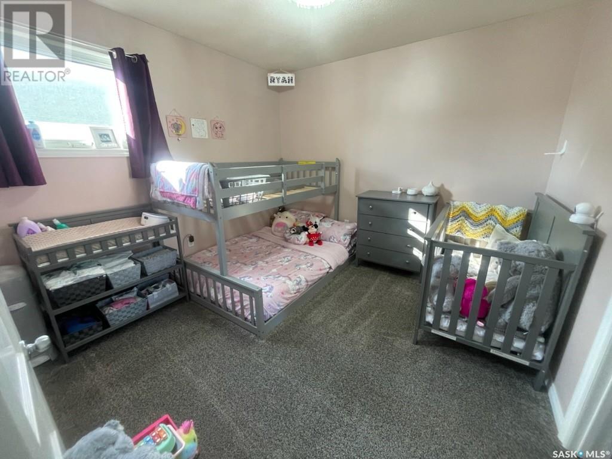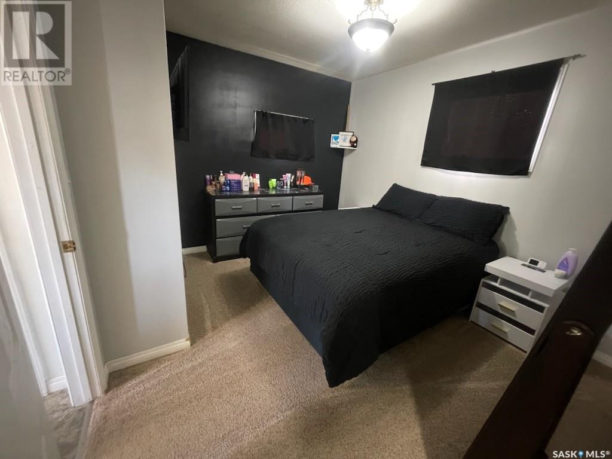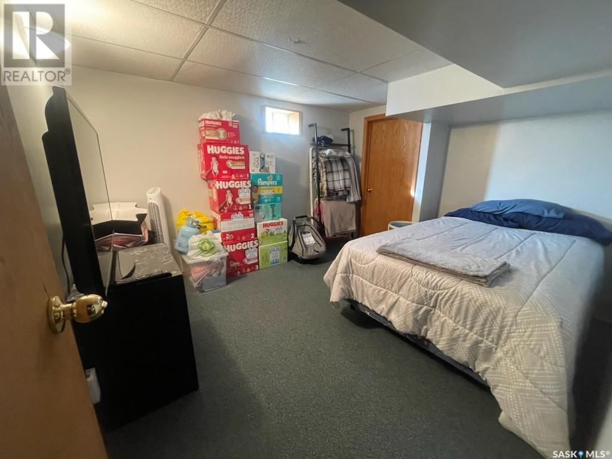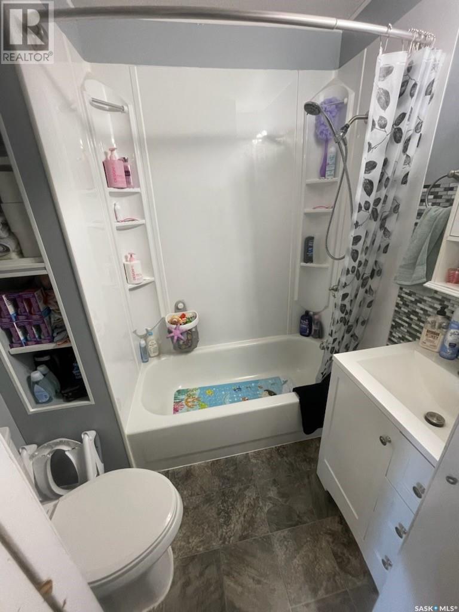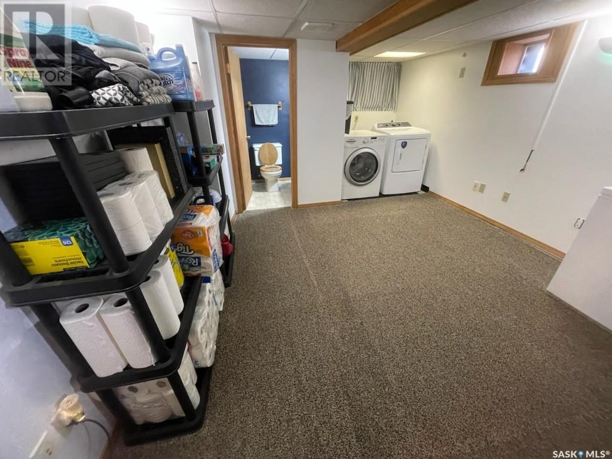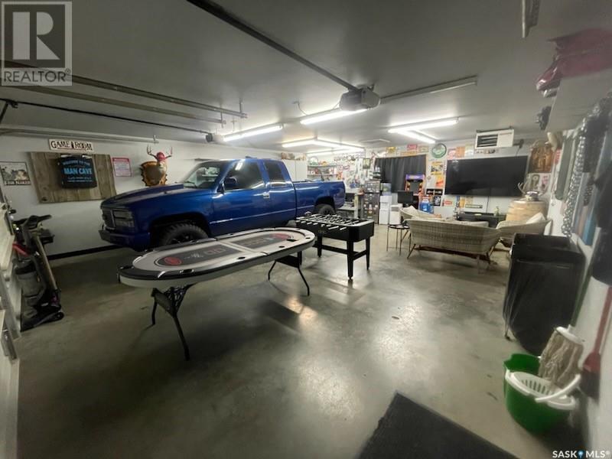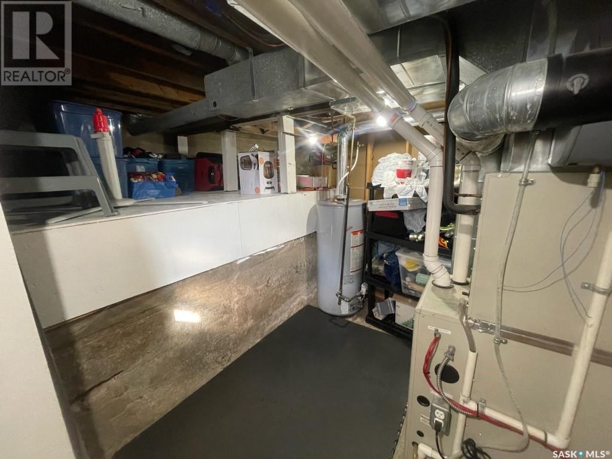2 Bedroom
2 Bathroom
958 ft2
Bungalow
Central Air Conditioning
Forced Air
Lawn
$249,000
This home is located on a corner lot in the Eastend. The 24.5x28 garage has direct access off the avenue. The garage is insulated and heated with dual overhead doors. The yard is fully fenced and has a vinyl shed. The side entry leads into the dropped living area that looks over the back yard. You step up into the kitchen with an open view of the living room. The front porch is a great bonus area. The main floor has 2 bedrooms and a full bathroom. The basement has a living room with laundry area, half bath, a den and storage area in the utility room. (id:41462)
Property Details
|
MLS® Number |
SK014106 |
|
Property Type |
Single Family |
|
Neigbourhood |
Eastend |
|
Features |
Corner Site |
Building
|
Bathroom Total |
2 |
|
Bedrooms Total |
2 |
|
Appliances |
Washer, Refrigerator, Dryer, Storage Shed, Stove |
|
Architectural Style |
Bungalow |
|
Basement Development |
Partially Finished |
|
Basement Type |
Partial (partially Finished) |
|
Constructed Date |
1958 |
|
Cooling Type |
Central Air Conditioning |
|
Heating Fuel |
Natural Gas |
|
Heating Type |
Forced Air |
|
Stories Total |
1 |
|
Size Interior |
958 Ft2 |
|
Type |
House |
Parking
|
Detached Garage | |
|
Heated Garage | |
|
Parking Space(s) |
2 |
Land
|
Acreage |
No |
|
Fence Type |
Fence |
|
Landscape Features |
Lawn |
|
Size Frontage |
50 Ft |
|
Size Irregular |
6000.00 |
|
Size Total |
6000 Sqft |
|
Size Total Text |
6000 Sqft |
Rooms
| Level | Type | Length | Width | Dimensions |
|---|
|
Basement |
Laundry Room | | |
13'9 x 11'10 |
|
Basement |
2pc Bathroom | | |
4'0 x 4'2 |
|
Basement |
Den |
88 ft | |
88 ft x Measurements not available |
|
Main Level |
Living Room | | |
13'2 x 18'2 |
|
Main Level |
Kitchen | | |
13'7 x 9'10 |
|
Main Level |
Dining Room | | |
13'7 x 12'3 |
|
Main Level |
Enclosed Porch | | |
19'5 x 5'11 |
|
Main Level |
Bedroom | | |
11'7 x 8'11 |
|
Main Level |
4pc Bathroom | | |
6'6 x 5'3 |
|
Main Level |
Bedroom | | |
10'5 x 10'8 |



