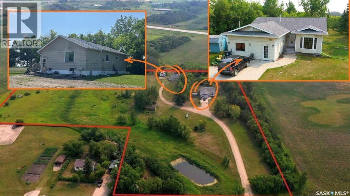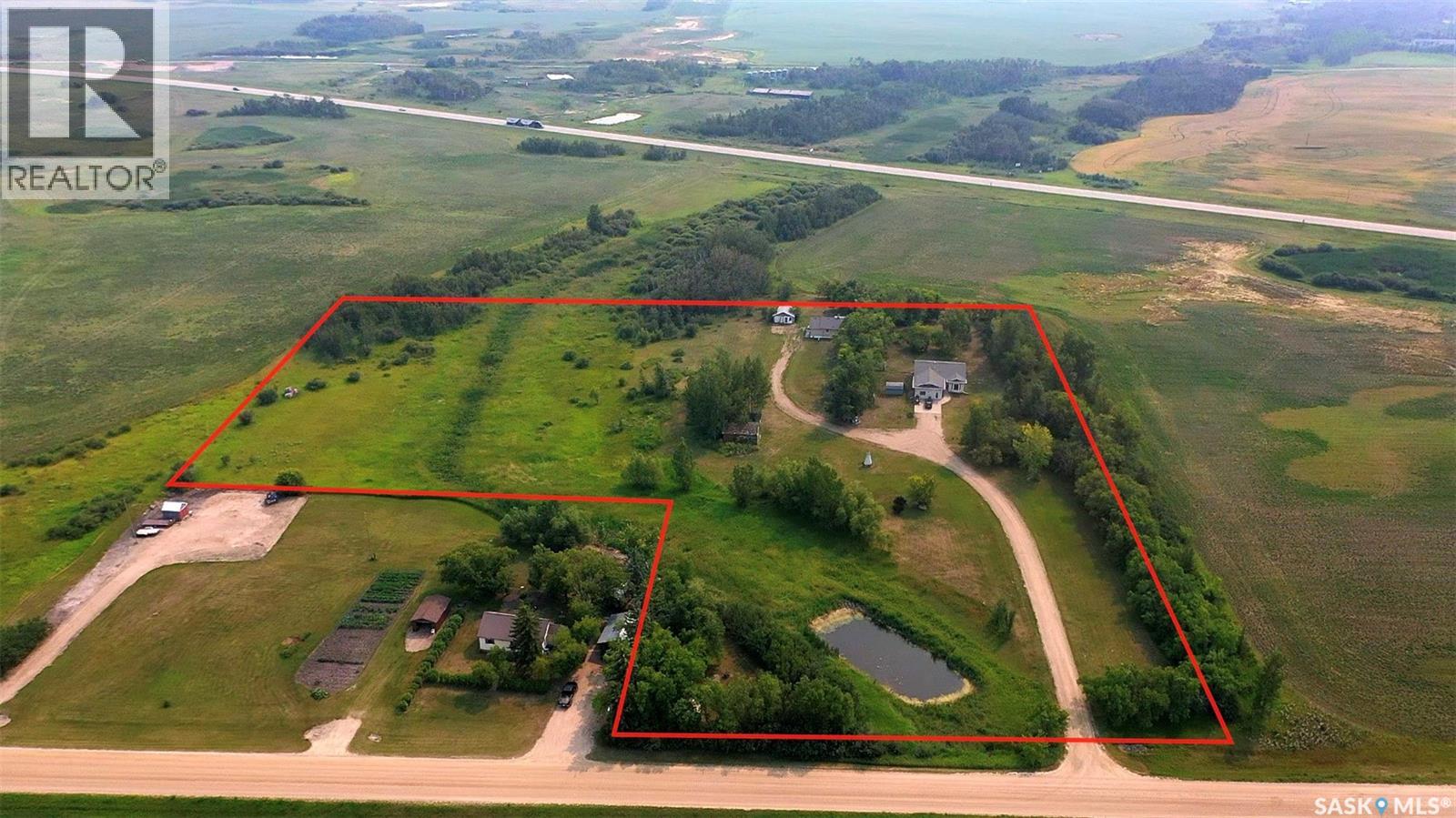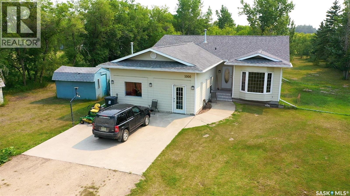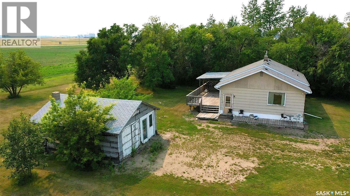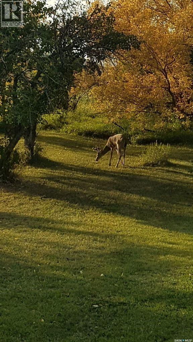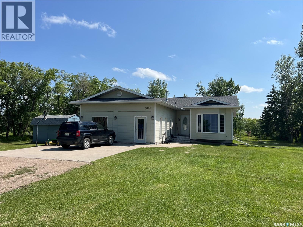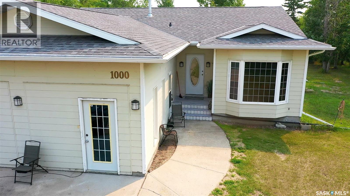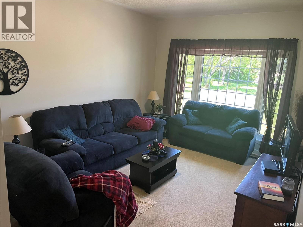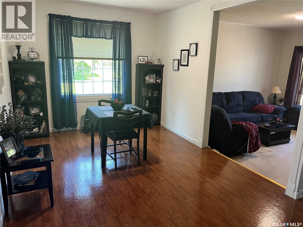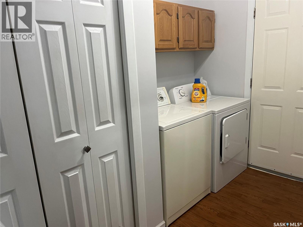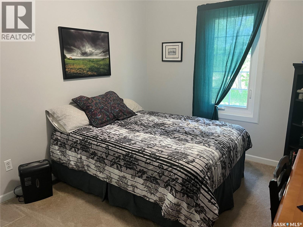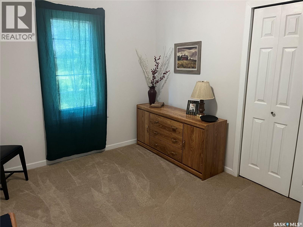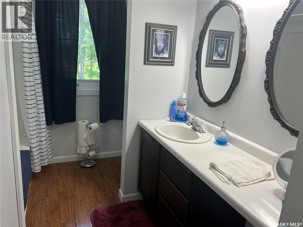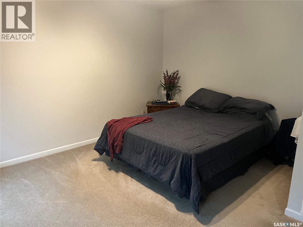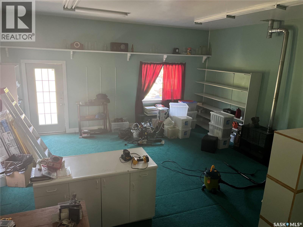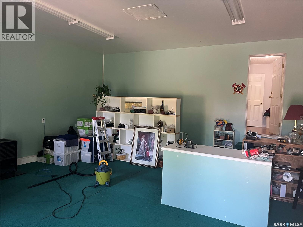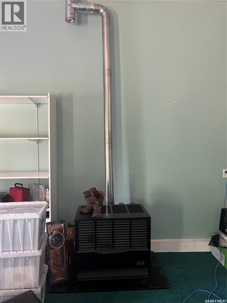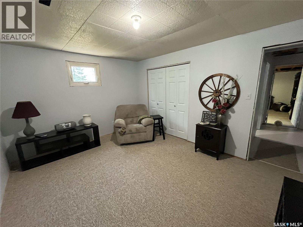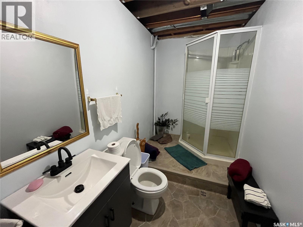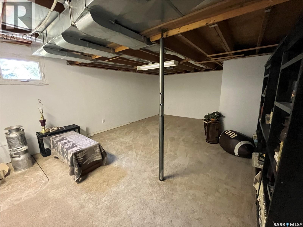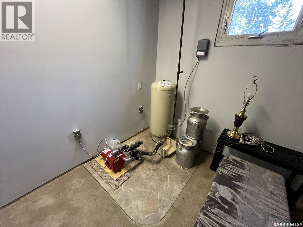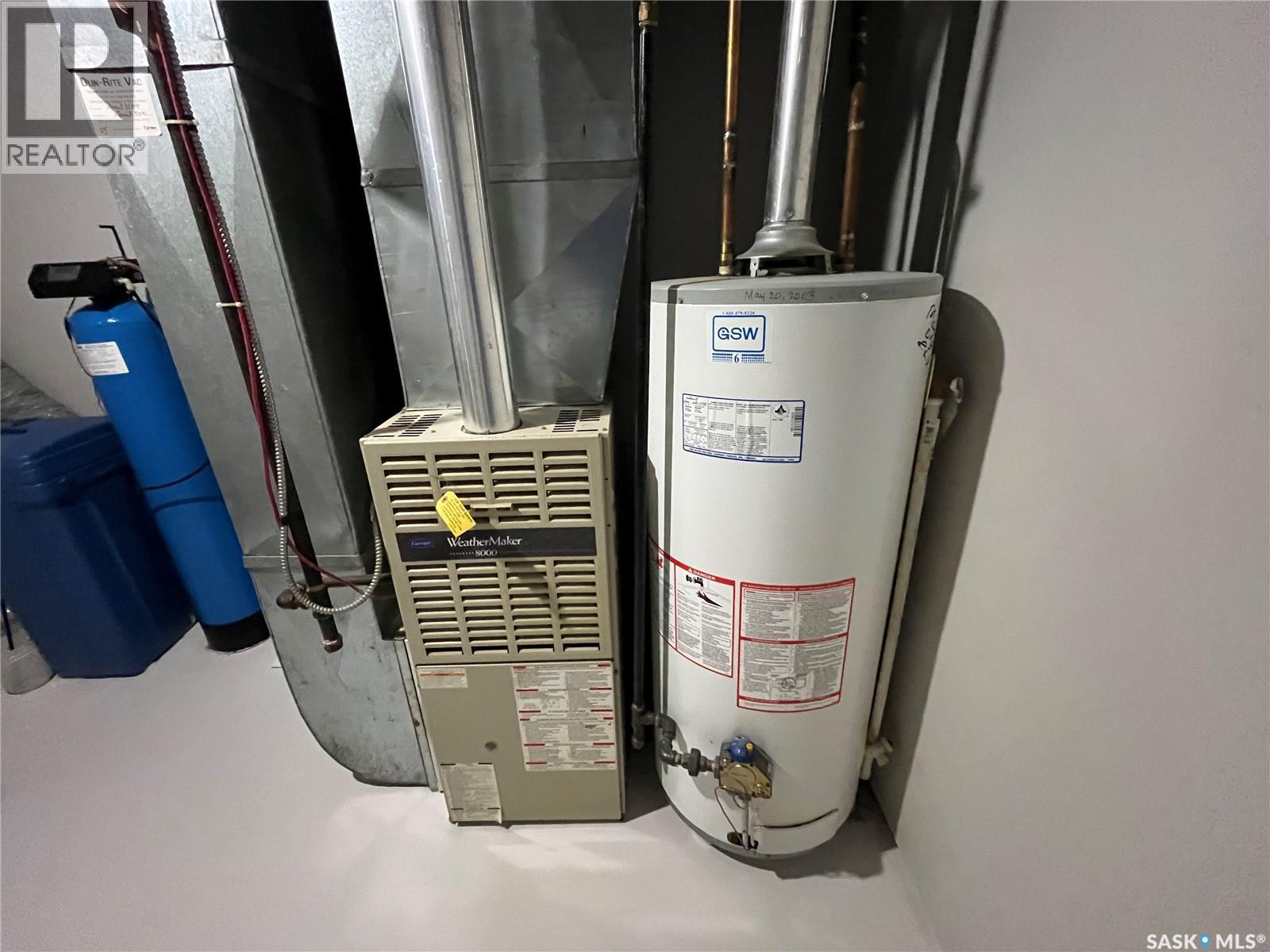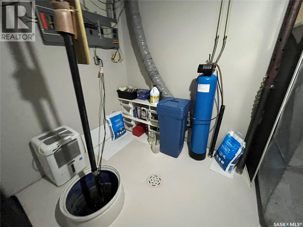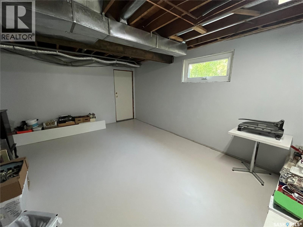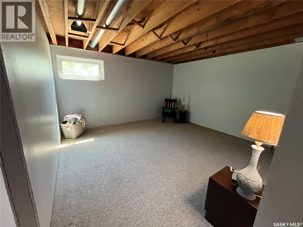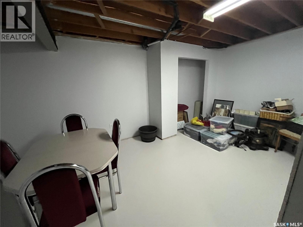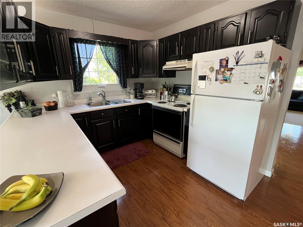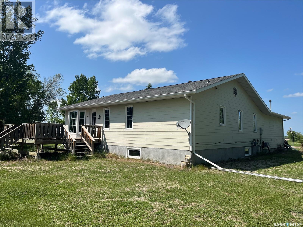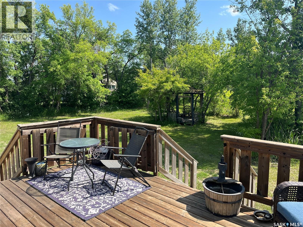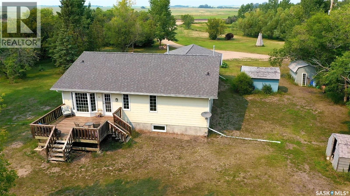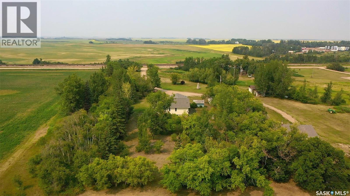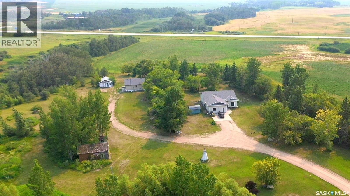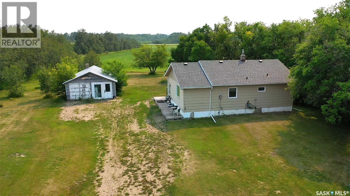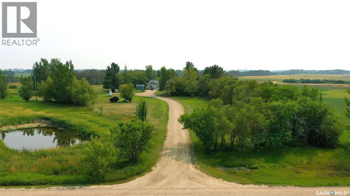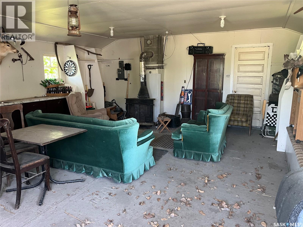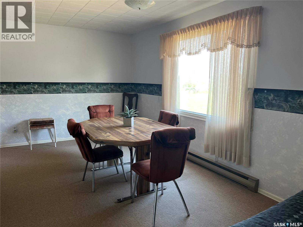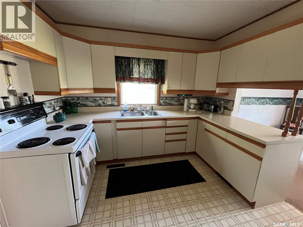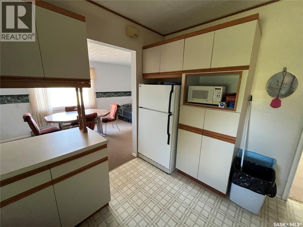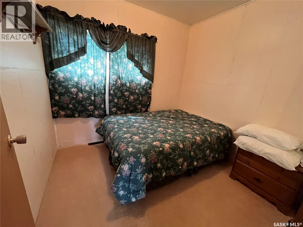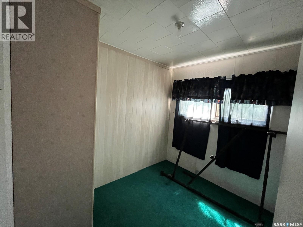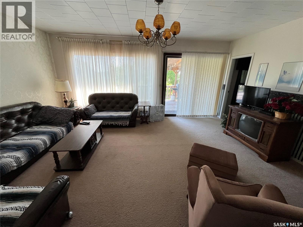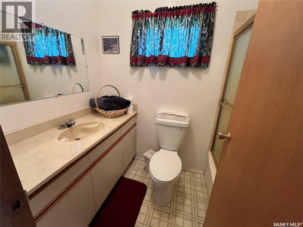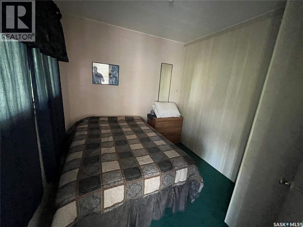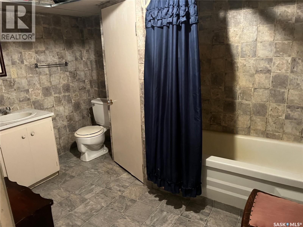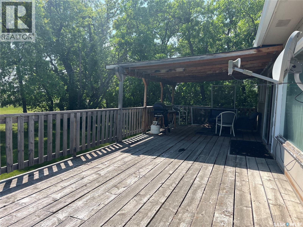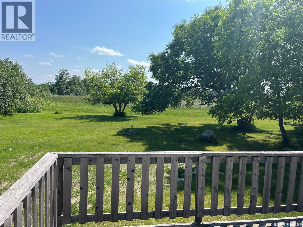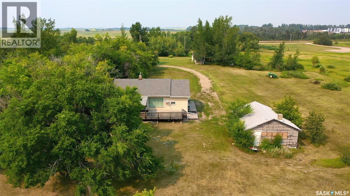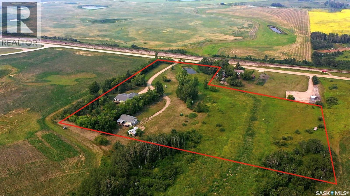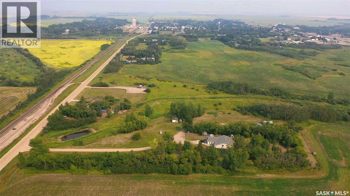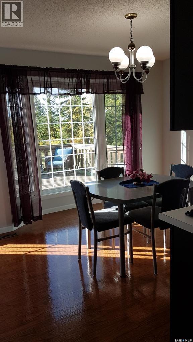1000 Railway Avenue W Foam Lake, Saskatchewan S0A 1A0
$469,900
This is a great opportunity to own a private quiet acreage on the edge of the town of Foam Lake. The property has two packages, one with a newer 1991 home and the other with a 1957 bungalow. The newer home is a 2,052 square foot house. It was a 1,526 square foot, 3 bedroom, bungalow that has had the former garage of 528 square feet claimed as more living space with a natural gas heater. The main floor has 3 bedrooms, 1 full bathroom, 2-piece ensuite, laundry in the mud room, large eat in kitchen, dining area, and sunken living room. The basement has a family room, office area, large room with entrance to former garage, 2 bedrooms, 1 bathroom, and a utility room. The home has had upgrades to eaves in 2022, shingles 2023, most windows 2023, some windows in 2001 and more. The basement is mostly finished with ceiling, some trim and some flooring to finish. The property offers a large private space while still being in the town limits. The views area excellent to the north and south, with no residential neighbour on the West side. The second home was built in 1957 with an addition in 1977. It features a beautiful deck overlooking an open field and an older garage that has been turned into a rec area/entertainment space. The house has 3 bedrooms and 2 baths with a large living room, dining room, kitchen and partially finished usable basement. (id:41462)
Property Details
| MLS® Number | SK010878 |
| Property Type | Single Family |
| Community Features | School Bus |
| Features | Acreage, Treed, Irregular Lot Size, Rolling, Double Width Or More Driveway, Sump Pump |
| Structure | Deck |
Building
| Bathroom Total | 3 |
| Bedrooms Total | 5 |
| Appliances | Washer, Refrigerator, Satellite Dish, Dryer, Freezer, Window Coverings, Hood Fan, Storage Shed, Stove |
| Architectural Style | Bungalow |
| Basement Development | Partially Finished |
| Basement Type | Full (partially Finished) |
| Constructed Date | 1991 |
| Heating Fuel | Natural Gas |
| Heating Type | Forced Air |
| Stories Total | 1 |
| Size Interior | 2,052 Ft2 |
| Type | House |
Parking
| None | |
| R V | |
| Gravel | |
| Parking Space(s) | 10 |
Land
| Acreage | Yes |
| Landscape Features | Lawn |
| Size Frontage | 280 Ft ,1 In |
| Size Irregular | 7.39 |
| Size Total | 7.39 Ac |
| Size Total Text | 7.39 Ac |
Rooms
| Level | Type | Length | Width | Dimensions |
|---|---|---|---|---|
| Basement | Family Room | 13 ft ,6 in | 14 ft ,2 in | 13 ft ,6 in x 14 ft ,2 in |
| Basement | Den | 17 ft ,4 in | 9 ft ,7 in | 17 ft ,4 in x 9 ft ,7 in |
| Basement | Enclosed Porch | 13 ft ,1 in | 16 ft ,10 in | 13 ft ,1 in x 16 ft ,10 in |
| Basement | Other | 10 ft ,8 in | 12 ft ,1 in | 10 ft ,8 in x 12 ft ,1 in |
| Basement | Bedroom | 21 ft ,7 in | 21 ft ,7 in x Measurements not available | |
| Basement | 3pc Bathroom | 5 ft ,4 in | 10 ft ,6 in | 5 ft ,4 in x 10 ft ,6 in |
| Basement | Bedroom | 11 ft ,3 in | 13 ft ,11 in | 11 ft ,3 in x 13 ft ,11 in |
| Main Level | Living Room | 11 ft | 13 ft ,10 in | 11 ft x 13 ft ,10 in |
| Main Level | Dining Room | 17 ft ,3 in | 8 ft ,11 in | 17 ft ,3 in x 8 ft ,11 in |
| Main Level | Kitchen | 14 ft ,5 in | 17 ft ,8 in | 14 ft ,5 in x 17 ft ,8 in |
| Main Level | Primary Bedroom | 9 ft ,10 in | 14 ft | 9 ft ,10 in x 14 ft |
| Main Level | 2pc Ensuite Bath | 3 ft ,4 in | 6 ft ,9 in | 3 ft ,4 in x 6 ft ,9 in |
| Main Level | 4pc Bathroom | 7 ft ,4 in | 10 ft ,5 in | 7 ft ,4 in x 10 ft ,5 in |
| Main Level | Bedroom | 9 ft ,5 in | 10 ft ,6 in | 9 ft ,5 in x 10 ft ,6 in |
| Main Level | Bedroom | 9 ft ,6 in | 10 ft ,6 in | 9 ft ,6 in x 10 ft ,6 in |
| Main Level | Other | 6 ft ,1 in | 7 ft ,10 in | 6 ft ,1 in x 7 ft ,10 in |
| Main Level | Other | 21 ft | 24 ft ,4 in | 21 ft x 24 ft ,4 in |
Contact Us
Contact us for more information

Scott Comfort
Salesperson
https://scottcomfort.com/
32 Smith Street West
Yorkton, Saskatchewan S3N 3X5



