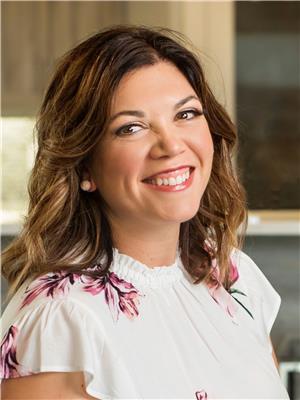100 E 2nd Street Birch Hills, Saskatchewan S0J 0G0
$474,900
Tucked away in a quiet pocket of Birch Hills and a short 20 minute drive from PA, this 1,492 sq ft gem offers all the space a growing family could want - with no neighbours across the street but a peaceful field to greet you each morning. Inside, you’ll find 4 bedrooms, 3 full bathrooms, and charming rustic touches that give the home a cozy, rural feel. The 9-foot ceilings on both levels create a bright and airy atmosphere throughout. The heart of the home? A fully insulated sunroom that flows onto a private deck - perfect for morning coffees or late-night chats under the stars. The backyard is beautifully landscaped with raised flower beds and a built-in seating area, ready for your garden parties or quiet afternoons. The ensuite to the primary bedroom includes a walk-in closet with a clever water closet for extra privacy. Downstairs, the massive rec room is ideal for movie nights, playdates, or the occasional dance-off (no judgment here). Let’s not forget the insulated double attached garage, keeping both you and your car warm through our Saskatchewan winters. This home is clean, well cared for, and bursting with potential for your next chapter. Come see why this one feels just right! (id:41462)
Property Details
| MLS® Number | SK014562 |
| Property Type | Single Family |
| Features | Treed, Corner Site, Balcony |
| Structure | Deck, Patio(s) |
Building
| Bathroom Total | 3 |
| Bedrooms Total | 4 |
| Appliances | Washer, Refrigerator, Dishwasher, Dryer, Microwave, Alarm System, Freezer, Garburator, Window Coverings, Garage Door Opener Remote(s), Stove |
| Architectural Style | Raised Bungalow |
| Basement Type | Full |
| Constructed Date | 2011 |
| Cooling Type | Air Exchanger |
| Fire Protection | Alarm System |
| Heating Type | Forced Air |
| Stories Total | 1 |
| Size Interior | 1,492 Ft2 |
| Type | House |
Parking
| Attached Garage | |
| Parking Space(s) | 3 |
Land
| Acreage | No |
| Fence Type | Fence |
| Landscape Features | Lawn, Garden Area |
| Size Frontage | 64 Ft ,6 In |
| Size Irregular | 64.6x124.67 |
| Size Total Text | 64.6x124.67 |
Rooms
| Level | Type | Length | Width | Dimensions |
|---|---|---|---|---|
| Basement | Living Room | 30 ft ,6 in | 20 ft ,11 in | 30 ft ,6 in x 20 ft ,11 in |
| Basement | Storage | 15 ft ,6 in | 4 ft ,7 in | 15 ft ,6 in x 4 ft ,7 in |
| Basement | Other | 12 ft ,6 in | 10 ft ,6 in | 12 ft ,6 in x 10 ft ,6 in |
| Basement | 4pc Bathroom | 10 ft ,4 in | 8 ft ,6 in | 10 ft ,4 in x 8 ft ,6 in |
| Basement | Bedroom | 12 ft ,1 in | 11 ft ,9 in | 12 ft ,1 in x 11 ft ,9 in |
| Basement | Bedroom | 13 ft ,9 in | 9 ft ,7 in | 13 ft ,9 in x 9 ft ,7 in |
| Main Level | Living Room | 13 ft ,1 in | 12 ft ,6 in | 13 ft ,1 in x 12 ft ,6 in |
| Main Level | Kitchen/dining Room | 18 ft ,4 in | 17 ft ,9 in | 18 ft ,4 in x 17 ft ,9 in |
| Main Level | Foyer | 13 ft ,11 in | 5 ft ,5 in | 13 ft ,11 in x 5 ft ,5 in |
| Main Level | Laundry Room | 7 ft ,4 in | 6 ft ,9 in | 7 ft ,4 in x 6 ft ,9 in |
| Main Level | Primary Bedroom | 13 ft ,9 in | 13 ft ,2 in | 13 ft ,9 in x 13 ft ,2 in |
| Main Level | Bedroom | 13 ft ,9 in | 9 ft ,7 in | 13 ft ,9 in x 9 ft ,7 in |
| Main Level | 4pc Bathroom | 12 ft ,1 in | 4 ft ,11 in | 12 ft ,1 in x 4 ft ,11 in |
| Main Level | 4pc Ensuite Bath | 16 ft ,9 in | 10 ft ,4 in | 16 ft ,9 in x 10 ft ,4 in |
| Main Level | Sunroom | 11 ft ,2 in | 9 ft ,8 in | 11 ft ,2 in x 9 ft ,8 in |
Contact Us
Contact us for more information

Brooke Wozniak
Salesperson
https://brookewozniak.com/
#211 - 220 20th St W
Saskatoon, Saskatchewan S7M 0W9












































