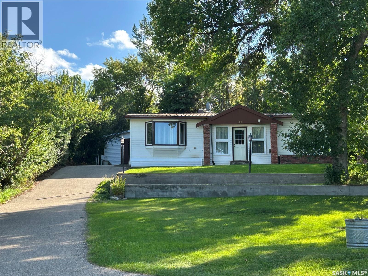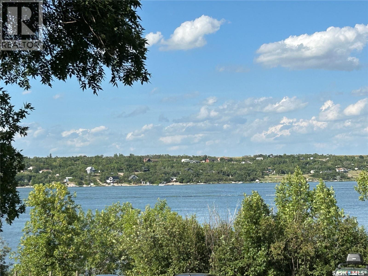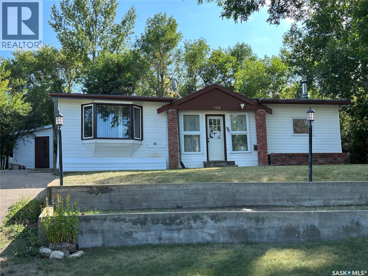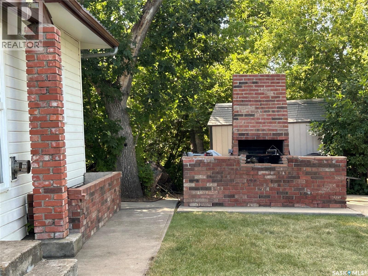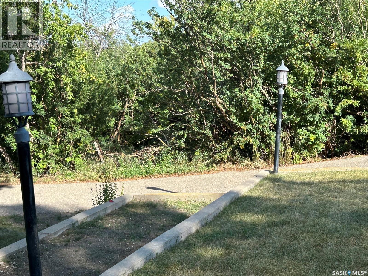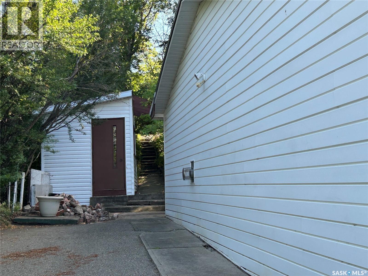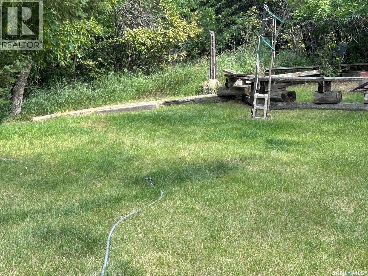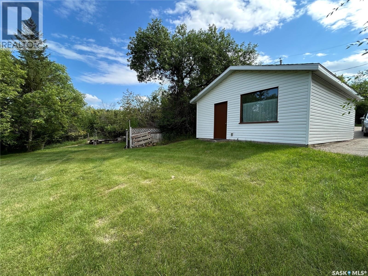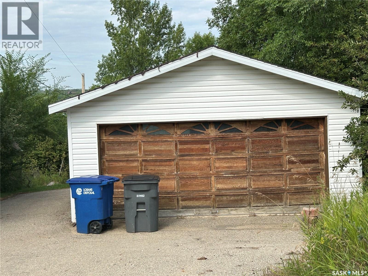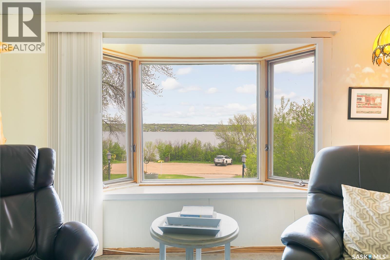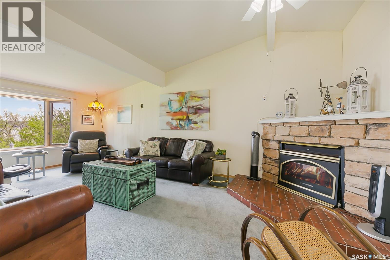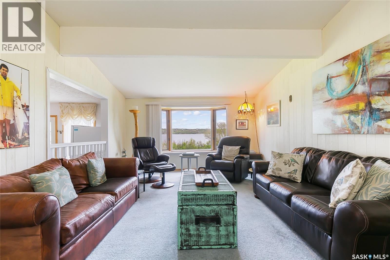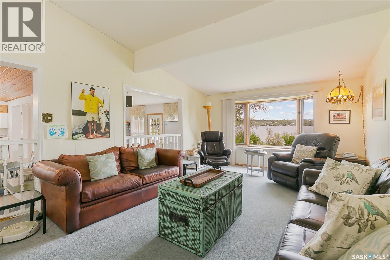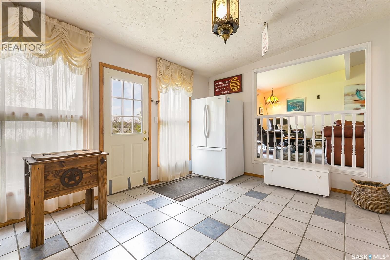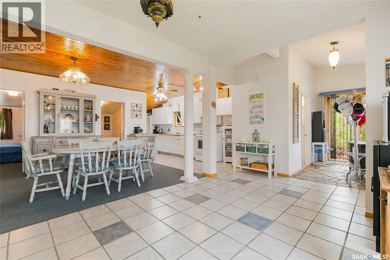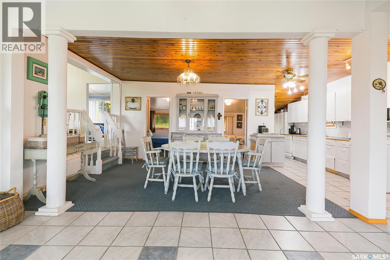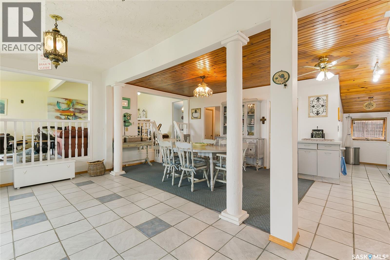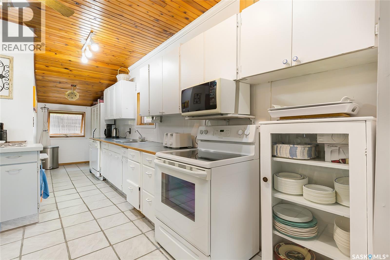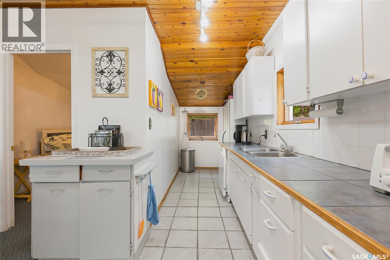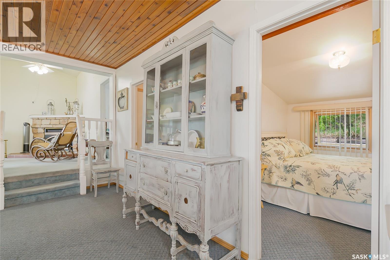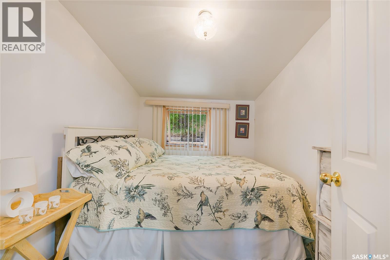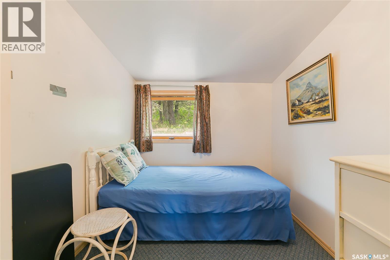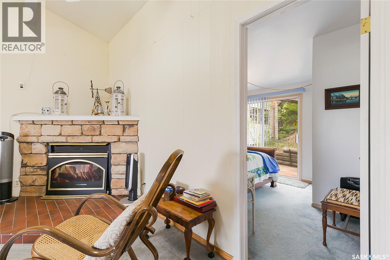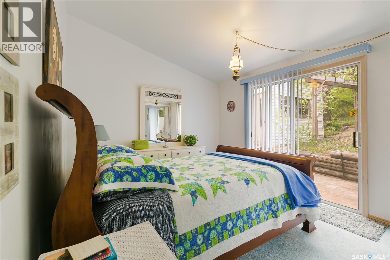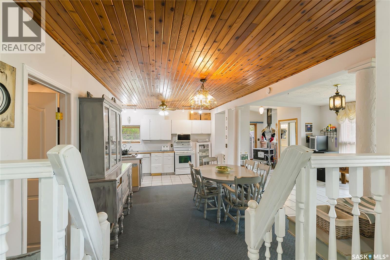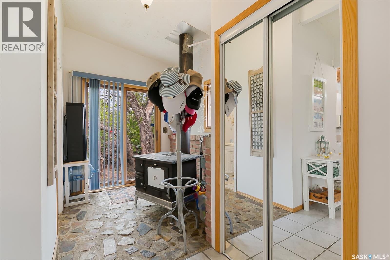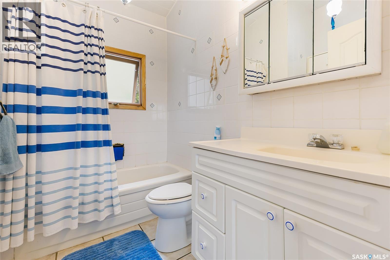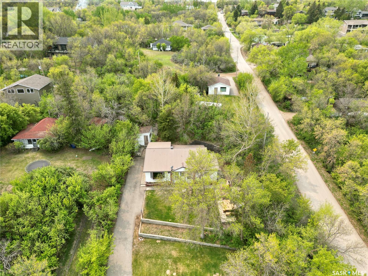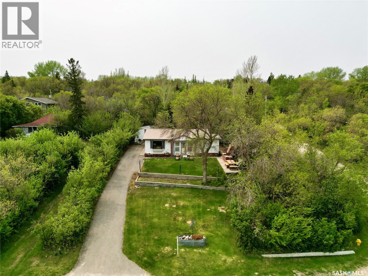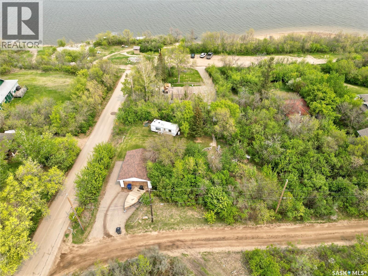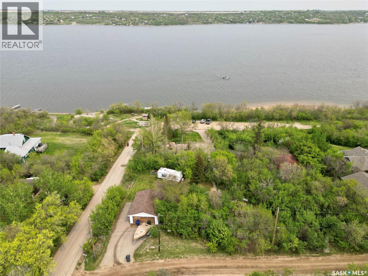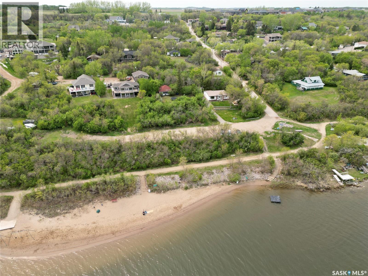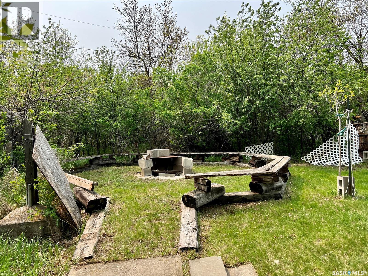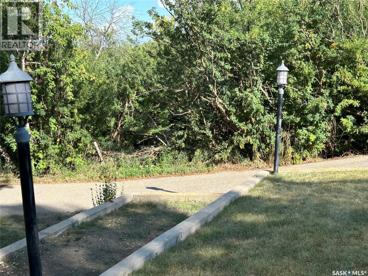100 6th Street Buena Vista, Saskatchewan S2V 1B1
$279,000
Spacious 3-season cottage on a 0.49 acre lot with a great lake view! Ideal semi-waterfront location adjacent to Buena Vista Beach! Huge dining area, perfect for weekend entertaining! Three bedrooms, 4-piece bath with new subfloor and linoleum. Ideal setup for a large family to enjoy all the space this great location offers with room to park a trailer on the upper portion of the lot too. Exterior soffits and trim recently stained. New eavestroughs and downspouts installed August 2025. Antique woodstove for taking the chill off in spring and fall. Warm cedar ceilings in the kitchen & dining area. The large living room is perfect for kicking your feet up and enjoying a nice lake view, with a gas fireplace currently disconnected (fire was digitally staged). Detached 20' x 23' garage for storing all of the toys. Sheltered firepit area in the back, built-in BBQ on the front concrete patio. Paved driveway in front and also up to the garage. Two sheds. Municipal water (summer line) available from May to the end of Sept. Septic holding tank. Contact your REALTOR® today to arrange a viewing! (id:41462)
Property Details
| MLS® Number | SK014565 |
| Property Type | Single Family |
| Neigbourhood | Last Mountain Lake |
| Features | Treed, Corner Site, Lane, Rectangular, Recreational |
| Structure | Patio(s) |
Building
| Bathroom Total | 1 |
| Bedrooms Total | 3 |
| Appliances | Refrigerator, Window Coverings, Stove |
| Architectural Style | Bungalow |
| Basement Development | Not Applicable |
| Basement Type | Crawl Space (not Applicable) |
| Constructed Date | 1940 |
| Fireplace Fuel | Gas,unknown |
| Fireplace Present | Yes |
| Fireplace Type | Conventional,rough In |
| Stories Total | 1 |
| Size Interior | 1,329 Ft2 |
| Type | House |
Parking
| Detached Garage | |
| Parking Space(s) | 5 |
Land
| Acreage | No |
| Landscape Features | Lawn |
| Size Frontage | 88 Ft ,6 In |
| Size Irregular | 0.49 |
| Size Total | 0.49 Ac |
| Size Total Text | 0.49 Ac |
Rooms
| Level | Type | Length | Width | Dimensions |
|---|---|---|---|---|
| Main Level | Living Room | 13 ft ,2 in | 22 ft ,5 in | 13 ft ,2 in x 22 ft ,5 in |
| Main Level | Kitchen | 21 ft ,6 in | 5 ft ,4 in | 21 ft ,6 in x 5 ft ,4 in |
| Main Level | Dining Room | 26 ft ,8 in | 15 ft ,3 in | 26 ft ,8 in x 15 ft ,3 in |
| Main Level | Bedroom | 10 ft ,5 in | 13 ft ,3 in | 10 ft ,5 in x 13 ft ,3 in |
| Main Level | Bedroom | 7 ft ,10 in | 10 ft ,4 in | 7 ft ,10 in x 10 ft ,4 in |
| Main Level | Bedroom | 7 ft ,7 in | 10 ft ,4 in | 7 ft ,7 in x 10 ft ,4 in |
| Main Level | 4pc Bathroom | 7 ft ,10 in | 6 ft ,8 in | 7 ft ,10 in x 6 ft ,8 in |
Contact Us
Contact us for more information
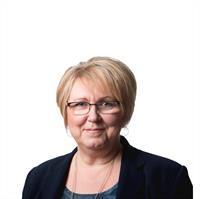
Lecia (Les) Zurowski
Associate Broker
https://ccrealty.ca/
Po Box 158 224 Centre St
Regina Beach, Saskatchewan S0G 4C0

Brennan Zurowski
Broker
https://ccrealty.ca/
Po Box 158 224 Centre St
Regina Beach, Saskatchewan S0G 4C0



