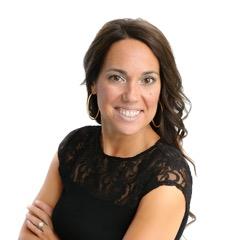100 30th Street E Prince Albert, Saskatchewan S6V 1Z1
$174,900
Welcome to this clean and bright two-bedroom, one-bathroom bungalow located on a large corner lot in desirable East Hill area. This home features hard surface flooring throughout and a sunny south-facing living room that fills with natural light, creating a warm and inviting space. The kitchen opens directly onto a backyard deck—perfect for relaxing or entertaining—while the fully fenced yard offers privacy and room to enjoy the outdoors. Appliances include a fridge, stove, and dishwasher. The basement is partially finished, providing laundry hookups and plenty of storage space. One off-street parking spot adds to the convenience of this well-maintained property. Located just a short walk from Vincent Massey School and Harold’s Family Foods IGA, this home is ideal for first-time buyers, downsizers, or investors. A fantastic opportunity to own in a great neighbourhood! (id:41462)
Property Details
| MLS® Number | SK011870 |
| Property Type | Single Family |
| Neigbourhood | East Hill |
| Features | Treed, Corner Site, Lane, Rectangular |
| Structure | Deck |
Building
| Bathroom Total | 1 |
| Bedrooms Total | 2 |
| Appliances | Refrigerator, Dishwasher, Stove |
| Architectural Style | Bungalow |
| Basement Development | Partially Finished |
| Basement Type | Full (partially Finished) |
| Constructed Date | 1949 |
| Heating Fuel | Natural Gas |
| Heating Type | Forced Air |
| Stories Total | 1 |
| Size Interior | 746 Ft2 |
| Type | House |
Parking
| Parking Space(s) | 1 |
Land
| Acreage | Yes |
| Fence Type | Fence |
| Landscape Features | Lawn |
| Size Frontage | 49 Ft ,8 In |
| Size Irregular | 14.00 |
| Size Total | 14 Ac |
| Size Total Text | 14 Ac |
Rooms
| Level | Type | Length | Width | Dimensions |
|---|---|---|---|---|
| Basement | Other | 22 ft | 22 ft x Measurements not available | |
| Basement | Games Room | 9'4 x 21'6 | ||
| Main Level | Kitchen | 11'9 x 13'9 | ||
| Main Level | Living Room | 15 ft | Measurements not available x 15 ft | |
| Main Level | 4pc Bathroom | 6'3 x 9'10 | ||
| Main Level | Bedroom | 10 ft | 11 ft | 10 ft x 11 ft |
| Main Level | Bedroom | 8'3 x 9'9 | ||
| Main Level | Foyer | 3'5 x 5'6 |
Contact Us
Contact us for more information

Carmen Cartier
Associate Broker
https://www.royallepagepa.ca/
575 16th Street West
Prince Albert, Saskatchewan S6V 3V9

Lou Doderai
Broker
https://www.royallepagepa.ca/
575 16th Street West
Prince Albert, Saskatchewan S6V 3V9








































