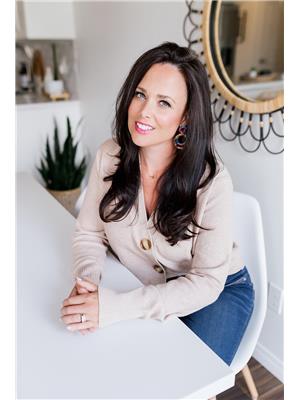10 Vickies Place Saskatoon, Saskatchewan S7N 2R2
$474,900
Welcome to 10 Vickies Place - a picturesque 2 bedroom, 2 den home in the well-established Forest Grove area of Saskatoon. This home has a thoughtfully unique layout showcasing tons of natural light. Walking in you will find a formal dining area that can also be used as a family room with built in cabinets and hardwood floors. The updated modern kitchen has an induction cooktop and built in oven and stone countertops. Walking to the back of the home you will be greeted with a spacious living room with large windows looking out into your backyard. Also on the main floor is a primary bedroom with 3pc ensuite and secondary bedroom. Downstairs has an additional family space and two dens that can be converted into bedrooms by adding windows, and a 3rd bathroom. Outside you will find a low-maintenance yard with beautiful deck, mature trees and patio. The detached garage measures 22x27, has high ceilings and a 240v panel. Updates to note - windows in bedrooms (2017), high efficiency furnace (2017), central air, shingles (2013), south facing windows (2022). Don't miss out on this beautiful family home, call for more details (id:41462)
Open House
This property has open houses!
3:00 pm
Ends at:5:00 pm
Property Details
| MLS® Number | SK011899 |
| Property Type | Single Family |
| Neigbourhood | Forest Grove |
| Features | Cul-de-sac, Treed, Rectangular |
| Structure | Deck, Patio(s) |
Building
| Bathroom Total | 3 |
| Bedrooms Total | 2 |
| Appliances | Washer, Refrigerator, Dishwasher, Dryer, Microwave, Alarm System, Garage Door Opener Remote(s), Central Vacuum - Roughed In, Storage Shed, Stove |
| Architectural Style | Bungalow |
| Basement Development | Finished |
| Basement Type | Full (finished) |
| Constructed Date | 1978 |
| Cooling Type | Central Air Conditioning |
| Fire Protection | Alarm System |
| Heating Fuel | Natural Gas |
| Heating Type | Forced Air |
| Stories Total | 1 |
| Size Interior | 1,281 Ft2 |
| Type | House |
Parking
| Detached Garage | |
| Parking Space(s) | 5 |
Land
| Acreage | No |
| Fence Type | Fence |
| Size Irregular | 6816.00 |
| Size Total | 6816 Sqft |
| Size Total Text | 6816 Sqft |
Rooms
| Level | Type | Length | Width | Dimensions |
|---|---|---|---|---|
| Basement | Family Room | 22 ft | 12 ft ,4 in | 22 ft x 12 ft ,4 in |
| Basement | Den | Measurements not available | ||
| Basement | 3pc Bathroom | 4 ft | Measurements not available x 4 ft | |
| Basement | Storage | Measurements not available | ||
| Basement | Laundry Room | Measurements not available | ||
| Main Level | Family Room | 18 ft | 13 ft ,5 in | 18 ft x 13 ft ,5 in |
| Main Level | Dining Room | 8 ft ,5 in | 8 ft | 8 ft ,5 in x 8 ft |
| Main Level | Living Room | 19 ft | 11 ft ,6 in | 19 ft x 11 ft ,6 in |
| Main Level | 4pc Bathroom | Measurements not available | ||
| Main Level | 3pc Ensuite Bath | Measurements not available | ||
| Main Level | Kitchen | 15 ft ,2 in | 8 ft ,2 in | 15 ft ,2 in x 8 ft ,2 in |
| Main Level | Bedroom | 10 ft | 8 ft | 10 ft x 8 ft |
| Main Level | Primary Bedroom | 12 ft ,10 in | 12 ft | 12 ft ,10 in x 12 ft |
Contact Us
Contact us for more information

Cara Unser
Salesperson
200-301 1st Avenue North
Saskatoon, Saskatchewan S7K 1X5







































