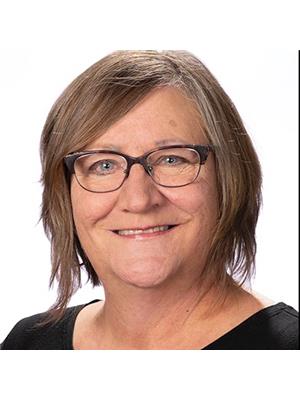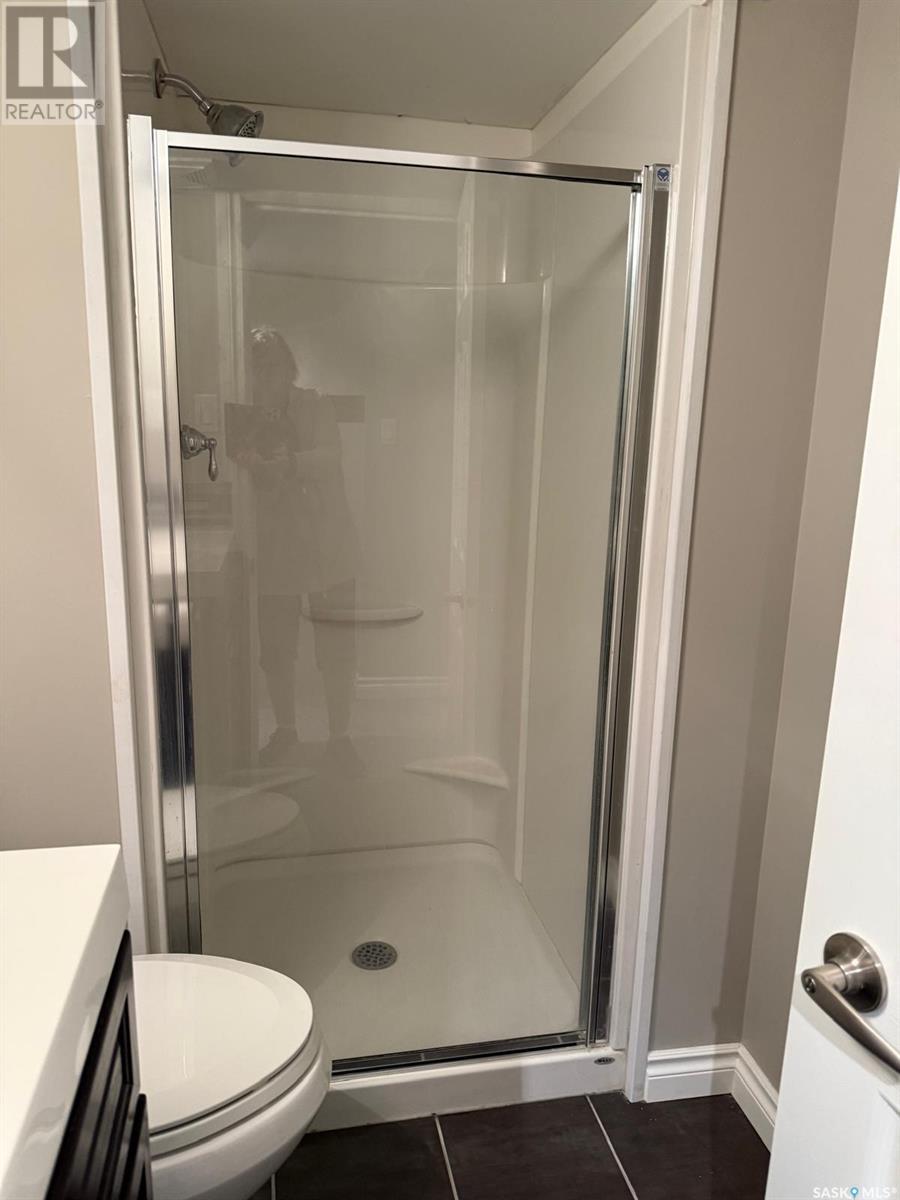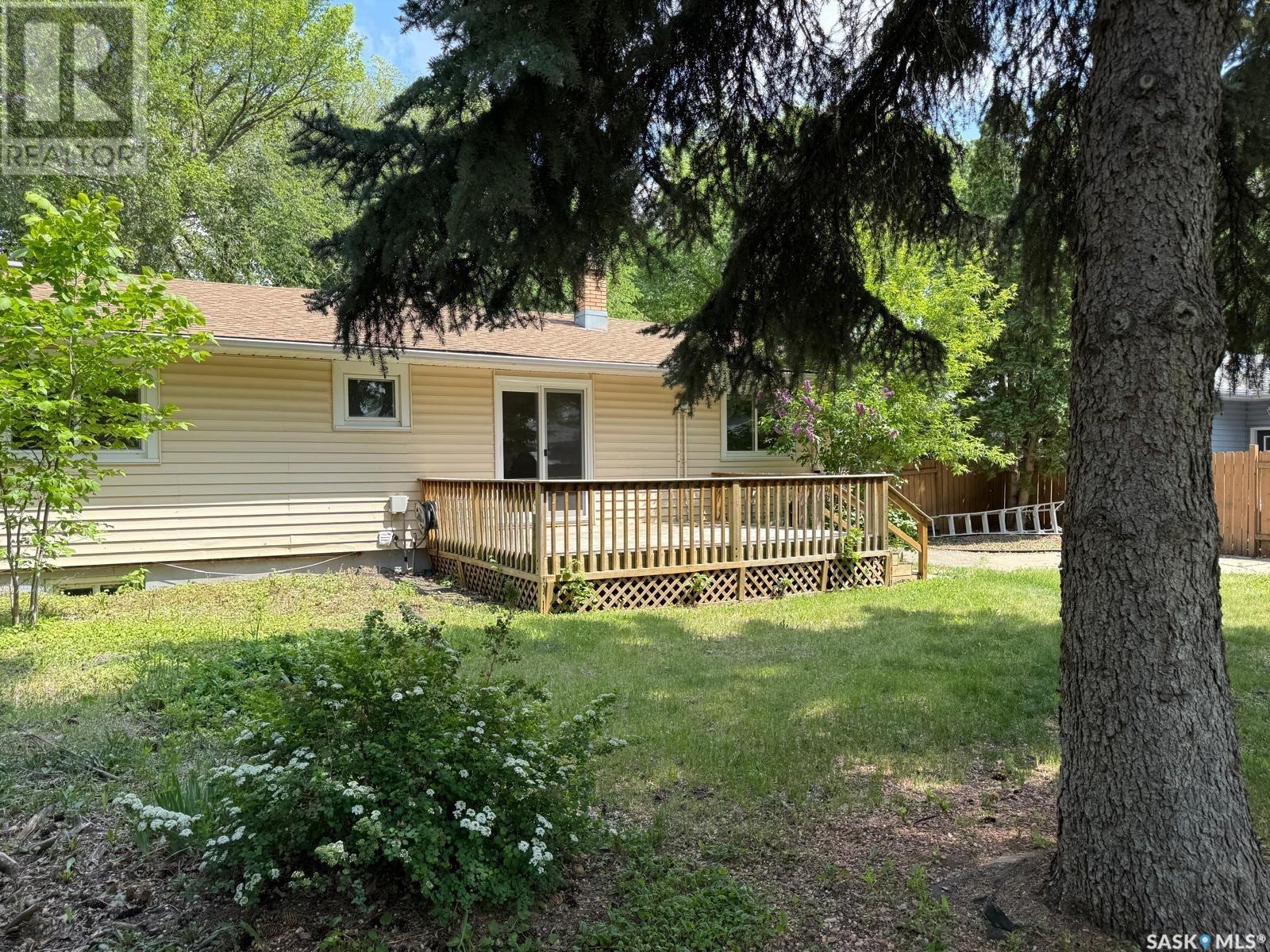10 Mcnab Crescent Regina, Saskatchewan S4S 4B1
$349,000
Open house has been cancelled we have a accepted conditional offer. Location Location. This renovated bungalow sits on large lot close to university, shopping, buses , church and minutes from downtown. upgrades incl but not limited to a custom kitchen with espresso cabinets. Wisconsin white granite counters plus stainless steel appliances. gorgeous hardwood floors throughout with ceramic tile bathroom. Nice modern paint palette with upgraded trim and doors etc. Fully developed bsmt with plush carpets and tiles in bathroom. quality suspended ceilings. The shingles furnace and ac were new in 2016 this home is move in condition. There is a large deck off the back suitable for summer entertaining family and friends. There is no garage but the large lot certainly provides space for future development and the seller has confirmed with the city a garage would be allowed. (id:41462)
Property Details
| MLS® Number | SK008054 |
| Property Type | Single Family |
| Neigbourhood | Hillsdale |
| Features | Treed, Rectangular |
| Structure | Deck |
Building
| Bathroom Total | 2 |
| Bedrooms Total | 3 |
| Appliances | Washer, Refrigerator, Dryer, Window Coverings, Stove |
| Architectural Style | Bungalow |
| Basement Type | Full, Remodeled Basement |
| Constructed Date | 1956 |
| Cooling Type | Central Air Conditioning |
| Heating Fuel | Natural Gas |
| Heating Type | Forced Air |
| Stories Total | 1 |
| Size Interior | 1,008 Ft2 |
| Type | House |
Parking
| Parking Pad | |
| None | |
| Parking Space(s) | 1 |
Land
| Acreage | No |
| Fence Type | Partially Fenced |
| Landscape Features | Lawn |
| Size Irregular | 6492.00 |
| Size Total | 6492 Sqft |
| Size Total Text | 6492 Sqft |
Rooms
| Level | Type | Length | Width | Dimensions |
|---|---|---|---|---|
| Basement | 3pc Bathroom | Measurements not available | ||
| Basement | Other | Measurements not available | ||
| Basement | Laundry Room | Measurements not available | ||
| Main Level | Living Room | 18 ft ,3 in | 11 ft ,2 in | 18 ft ,3 in x 11 ft ,2 in |
| Main Level | Dining Room | 11 ft | 7 ft ,9 in | 11 ft x 7 ft ,9 in |
| Main Level | 4pc Bathroom | Measurements not available | ||
| Main Level | Kitchen | 11 ft ,8 in | 7 ft ,9 in | 11 ft ,8 in x 7 ft ,9 in |
| Main Level | Bedroom | 10 ft ,8 in | 10 ft ,3 in | 10 ft ,8 in x 10 ft ,3 in |
| Main Level | Bedroom | 11 ft ,9 in | 9 ft ,8 in | 11 ft ,9 in x 9 ft ,8 in |
| Main Level | Bedroom | 9 ft ,11 in | 8 ft ,2 in | 9 ft ,11 in x 8 ft ,2 in |
Contact Us
Contact us for more information

Phyllis Galandie
Salesperson
#706-2010 11th Ave
Regina, Saskatchewan S4P 0J3



























