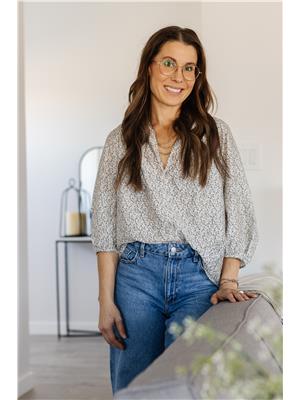10 Marsh Crescent Regina, Saskatchewan S4S 5R4
$399,900
Step into style and sophistication with this stunning 1,040 sq. ft. bungalow that has been fully refinished from top to bottom with high-end finishings throughout. Featuring 3 spacious bedrooms and 2 beautifully updated bathrooms, this home is a perfect blend of modern comfort and timeless charm. The open-concept living space showcases sleek flooring, beautiful lighting, and an on-trend kitchen with premium cabinetry, stone countertops, and stainless steel appliances. Every detail has been thoughtfully updated, from the trim work to the fixtures, creating a truly move-in-ready home. Outside, enjoy the convenience of a carport and the beauty of brand-new landscaping on a massive lot, offering excellent curb appeal and a private backyard oasis. This is a must-see property for buyers looking for quality, comfort, and style in one perfect package.... As per the Seller’s direction, all offers will be presented on 2025-08-17 at 2:00 PM (id:41462)
Open House
This property has open houses!
12:00 pm
Ends at:3:00 pm
Property Details
| MLS® Number | SK015256 |
| Property Type | Single Family |
| Neigbourhood | Whitmore Park |
| Features | Rectangular |
| Structure | Patio(s) |
Building
| Bathroom Total | 2 |
| Bedrooms Total | 3 |
| Appliances | Washer, Refrigerator, Dishwasher, Dryer, Microwave, Window Coverings, Stove |
| Architectural Style | Bungalow |
| Basement Development | Finished |
| Basement Type | Full (finished) |
| Constructed Date | 1959 |
| Cooling Type | Central Air Conditioning |
| Heating Fuel | Natural Gas |
| Heating Type | Forced Air |
| Stories Total | 1 |
| Size Interior | 1,040 Ft2 |
| Type | House |
Parking
| Carport | |
| None | |
| Interlocked | |
| Parking Space(s) | 3 |
Land
| Acreage | No |
| Fence Type | Fence |
| Landscape Features | Lawn |
| Size Irregular | 6560.00 |
| Size Total | 6560 Sqft |
| Size Total Text | 6560 Sqft |
Rooms
| Level | Type | Length | Width | Dimensions |
|---|---|---|---|---|
| Basement | Other | 37 ft ,8 in | 11 ft ,2 in | 37 ft ,8 in x 11 ft ,2 in |
| Basement | 4pc Bathroom | Measurements not available | ||
| Basement | Laundry Room | Measurements not available | ||
| Basement | Other | 8 ft | 3 ft ,3 in | 8 ft x 3 ft ,3 in |
| Main Level | Living Room | 19 ft ,1 in | 14 ft ,4 in | 19 ft ,1 in x 14 ft ,4 in |
| Main Level | Dining Room | 8 ft ,3 in | 7 ft | 8 ft ,3 in x 7 ft |
| Main Level | Kitchen | 9 ft ,9 in | 10 ft ,5 in | 9 ft ,9 in x 10 ft ,5 in |
| Main Level | 4pc Bathroom | 5 ft | 8 ft ,5 in | 5 ft x 8 ft ,5 in |
| Main Level | Bedroom | 11 ft ,5 in | 10 ft ,4 in | 11 ft ,5 in x 10 ft ,4 in |
| Main Level | Bedroom | 10 ft ,10 in | 8 ft ,1 in | 10 ft ,10 in x 8 ft ,1 in |
| Main Level | Bedroom | 10 ft ,10 in | 9 ft ,2 in | 10 ft ,10 in x 9 ft ,2 in |
Contact Us
Contact us for more information

Jimmy Schimmel
Salesperson
1450 Hamilton Street
Regina, Saskatchewan S4R 8R3

Karla Sauve
Salesperson
1450 Hamilton Street
Regina, Saskatchewan S4R 8R3












































