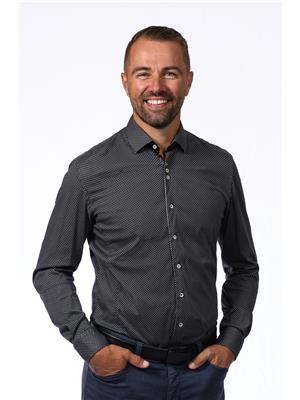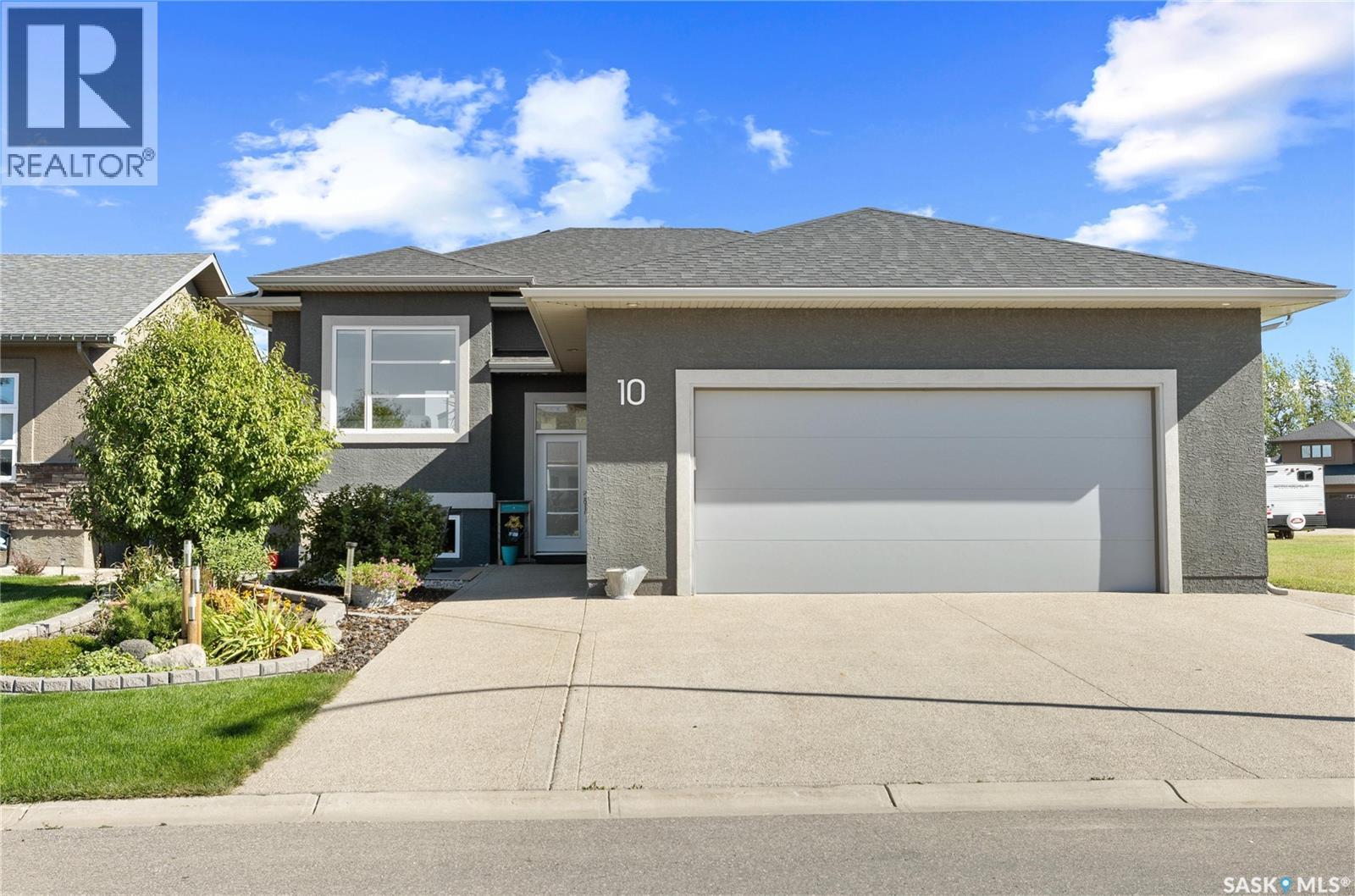10 Diewold Bay Balgonie, Saskatchewan S0G 0E0
$639,900
“Ripplinger Homes” 1,372 sqft Bi-Level. Tucked away on a quiet bay in one of the most desirable communities just minutes from Regina, this home blends small-town charm with upscale comfort. Oversized front foyer - soaring ceiling, statement lighting & functional storage. Open-concept main floor is bathed in natural light & highlighted by a striking fireplace, creating a warm & inviting atmosphere for both everyday living & entertaining. Dream kitchen: custom white cabinetry, quartz countertops, high-end stainless steel appliances & a massive island. Adjoining dining space easily accommodates family dinners & special occasions with garden doors leading to a covered deck with Duradeck where you can enjoy morning coffee & summer barbecues. Main level is completed by 3 generously sized bedrooms and a stylish 4-piece bathroom. Primary suite is a private retreat featuring a large walk-in closet & a spa-inspired ensuite with a sleek walk-in shower & modern vanity. Fully developed basement nearly doubles your living space, boasting an expansive L-shaped rec room with a wet bar, large windows that bring in plenty of natural light, a spacious additional bedroom, a full 4-piece bathroom, & a dedicated laundry/utility room (extra storage). Car enthusiasts & families alike will appreciate the 26x26 heated, fully finished garage with a drain pit—an absolute must for Sask winters. Outdoors, the pride of ownership continues with professionally a landscaped yard featuring trees, shrubs, a welcoming front patio, & a fully fenced backyard complete with lawn space & handy storage shed. Extended driveway easily accommodates 3 vehicles, adding to the convenience this property offers. Move-in ready home is the total package—superior construction, modern finishes, a functional family-friendly layout, & an unbeatable location in the thriving community of Balgonie. Don’t miss the opportunity to own this home. As per the Seller’s direction, all offers will be presented on 09/30/2025 12:00PM. (id:41462)
Property Details
| MLS® Number | SK019347 |
| Property Type | Single Family |
| Features | Cul-de-sac, Treed, Rectangular, Sump Pump |
| Structure | Deck, Patio(s) |
Building
| Bathroom Total | 3 |
| Bedrooms Total | 4 |
| Appliances | Washer, Refrigerator, Dishwasher, Dryer, Microwave, Alarm System, Window Coverings, Garage Door Opener Remote(s), Storage Shed, Stove |
| Architectural Style | Bi-level |
| Basement Development | Finished |
| Basement Type | Full, Remodeled Basement (finished) |
| Constructed Date | 2019 |
| Cooling Type | Central Air Conditioning, Air Exchanger |
| Fire Protection | Alarm System |
| Fireplace Fuel | Gas |
| Fireplace Present | Yes |
| Fireplace Type | Conventional |
| Heating Fuel | Natural Gas |
| Heating Type | Forced Air |
| Size Interior | 1,372 Ft2 |
| Type | House |
Parking
| Attached Garage | |
| Heated Garage | |
| Parking Space(s) | 5 |
Land
| Acreage | No |
| Fence Type | Fence |
| Landscape Features | Lawn, Underground Sprinkler, Garden Area |
| Size Irregular | 5832.00 |
| Size Total | 5832 Sqft |
| Size Total Text | 5832 Sqft |
Rooms
| Level | Type | Length | Width | Dimensions |
|---|---|---|---|---|
| Basement | Other | 31 ft ,8 in | 25 ft ,7 in | 31 ft ,8 in x 25 ft ,7 in |
| Basement | Bedroom | 13 ft ,7 in | 10 ft ,5 in | 13 ft ,7 in x 10 ft ,5 in |
| Basement | 4pc Bathroom | 5 ft ,8 in | 10 ft | 5 ft ,8 in x 10 ft |
| Basement | Laundry Room | 7 ft | 9 ft ,6 in | 7 ft x 9 ft ,6 in |
| Basement | Other | 12 ft ,5 in | 8 ft ,2 in | 12 ft ,5 in x 8 ft ,2 in |
| Main Level | Living Room | 14 ft ,4 in | 13 ft ,6 in | 14 ft ,4 in x 13 ft ,6 in |
| Main Level | Dining Room | 9 ft ,9 in | 15 ft ,8 in | 9 ft ,9 in x 15 ft ,8 in |
| Main Level | Kitchen | 17 ft ,8 in | 11 ft ,8 in | 17 ft ,8 in x 11 ft ,8 in |
| Main Level | Bedroom | 10 ft | 10 ft | 10 ft x 10 ft |
| Main Level | Bedroom | 10 ft ,6 in | 9 ft ,5 in | 10 ft ,6 in x 9 ft ,5 in |
| Main Level | 4pc Bathroom | 8 ft ,6 in | 5 ft | 8 ft ,6 in x 5 ft |
| Main Level | Primary Bedroom | 12 ft ,4 in | 13 ft ,6 in | 12 ft ,4 in x 13 ft ,6 in |
| Main Level | 3pc Bathroom | 9 ft ,7 in | 6 ft ,4 in | 9 ft ,7 in x 6 ft ,4 in |
Contact Us
Contact us for more information

Brett Ackerman
Associate Broker
https://www.youtube.com/embed/Po3OZ7ndQds
https://www.brettackerman.com/
620 Heritage Lane
Saskatoon, Saskatchewan S7H 5P5









































