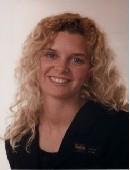10 619 Evergreen Boulevard Saskatoon, Saskatchewan S7W 0Y7
$414,900Maintenance,
$383 Monthly
Maintenance,
$383 MonthlyWelcome to #10 – 619 Evergreen Boulevard, located in the sought-after Compass Point townhouse development in Saskatoon’s desirable Evergreen neighbourhood, this beautifully maintained two-storey home offers 1,432 square feet of stylish, functional living space. The main floor features a bright, open-concept layout with a modern kitchen that includes two-tone shaker-style cabinetry, quartz countertops, a tile backsplash, and a walk-in pantry. A large island with breakfast bar and built-in microwave, a sleek stainless steel hood fan, and a dual-door stainless steel fridge with ice maker complete the space. A convenient two-piece bathroom and direct access to the private backyard deck—featuring a natural gas BBQ hookup—make this home ideal for entertaining. A phantom screen door at the front entry allows for a refreshing breeze to flow through the main floor. Enjoy three distinct outdoor spaces: an east-facing deck off the primary bedroom with glass railing and low-maintenance composite flooring—perfect for morning coffee; a front deck with glass railing off the main entrance; and a fully fenced backyard with grassed area and private rear gate, offering both privacy and outdoor enjoyment. Upstairs, the spacious primary bedroom includes a walk-in closet and a three-piece ensuite. A second large bedroom, a four-piece main bathroom, and a second-floor laundry area with built-in storage enhance everyday convenience. Additional features include vinyl plank flooring throughout, window blinds on all windows (included), generous double-door closets, a single attached garage (11’ x 21’) with garage door opener, water tap,and an HRV system for improved indoor air quality. Finished with a tasteful blend of brick and siding, this home offers excellent curb appeal. Located in a well-maintained, pet-friendly complex (with board approval), it is close to schools, parks, and amenities—an ideal choice for anyone seeking comfort and community in Evergreen. Listed $414,900 MLS (id:41462)
Property Details
| MLS® Number | SK008143 |
| Property Type | Single Family |
| Neigbourhood | Evergreen |
| Community Features | Pets Allowed |
| Structure | Deck |
Building
| Bathroom Total | 3 |
| Bedrooms Total | 2 |
| Appliances | Washer, Refrigerator, Dishwasher, Dryer, Microwave, Garburator, Window Coverings, Garage Door Opener Remote(s), Hood Fan, Stove |
| Architectural Style | 2 Level |
| Basement Type | Full |
| Constructed Date | 2020 |
| Cooling Type | Central Air Conditioning |
| Fireplace Fuel | Electric |
| Fireplace Present | Yes |
| Fireplace Type | Conventional |
| Heating Fuel | Natural Gas |
| Heating Type | Forced Air |
| Stories Total | 2 |
| Size Interior | 1,432 Ft2 |
| Type | Row / Townhouse |
Parking
| Attached Garage | |
| Other | |
| Parking Space(s) | 3 |
Land
| Acreage | No |
| Fence Type | Fence |
| Landscape Features | Lawn |
Rooms
| Level | Type | Length | Width | Dimensions |
|---|---|---|---|---|
| Second Level | Primary Bedroom | 10'6 x 14'9 | ||
| Second Level | 4pc Bathroom | Measurements not available | ||
| Second Level | Bedroom | 13'5 x 17'3 | ||
| Second Level | 3pc Bathroom | Measurements not available | ||
| Second Level | Laundry Room | 6'3 x 4'11 | ||
| Main Level | Foyer | Measurements not available | ||
| Main Level | Living Room | 18 ft | 18 ft x Measurements not available | |
| Main Level | Dining Room | 9 ft | 9 ft x Measurements not available | |
| Main Level | Kitchen | 8'7 x 10'4 | ||
| Main Level | 2pc Bathroom | Measurements not available |
Contact Us
Contact us for more information

Jacqueline Dolynny
Salesperson
714 Duchess Street
Saskatoon, Saskatchewan S7K 0R3












































