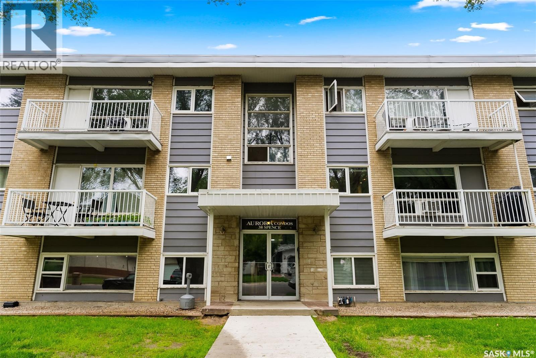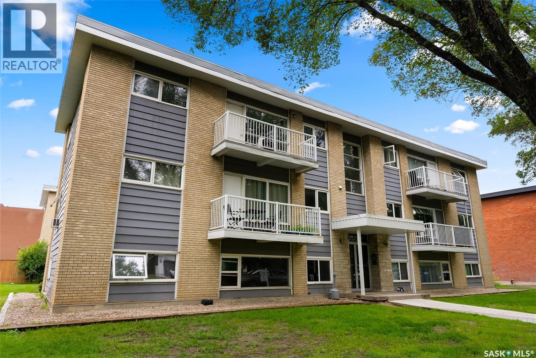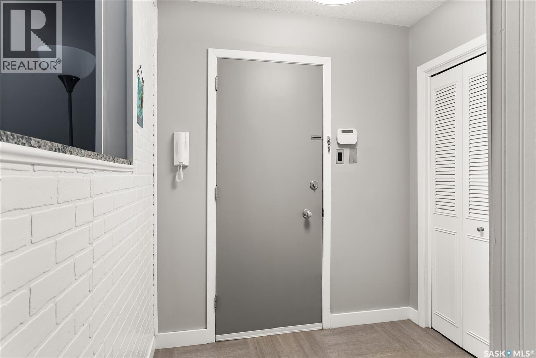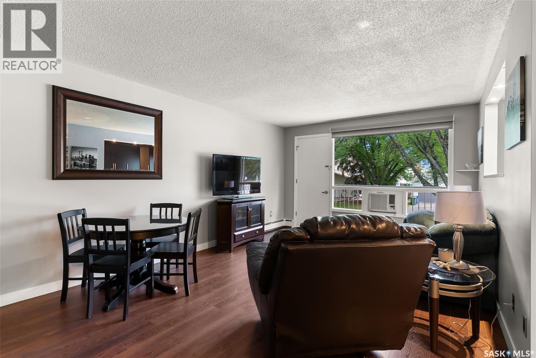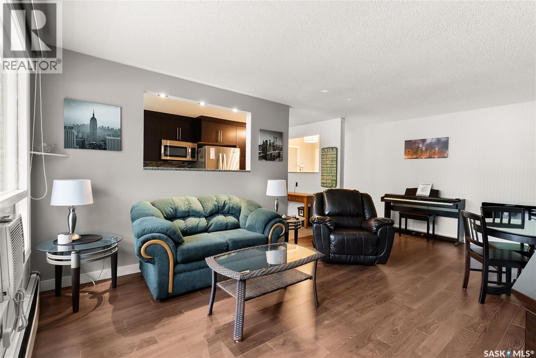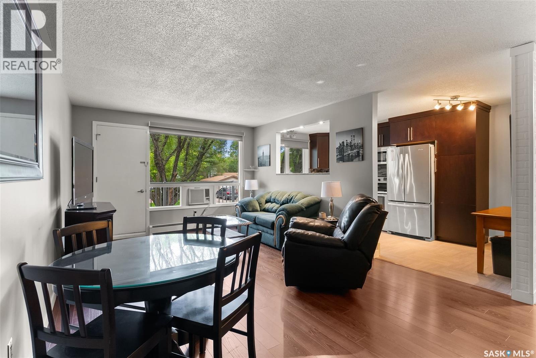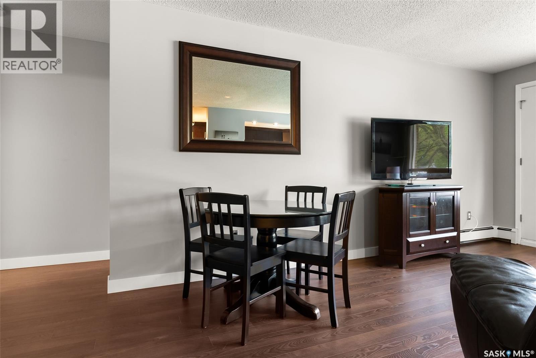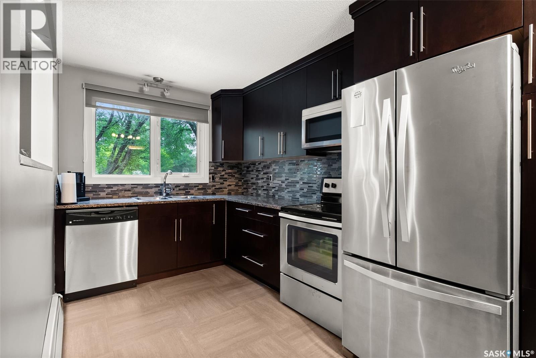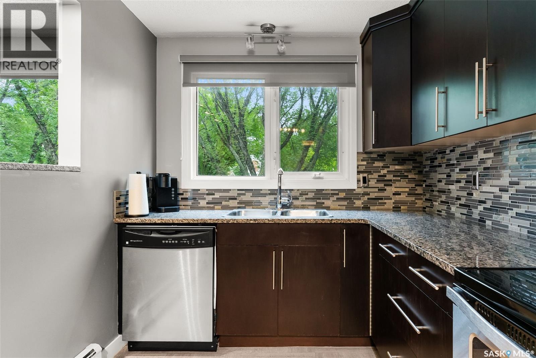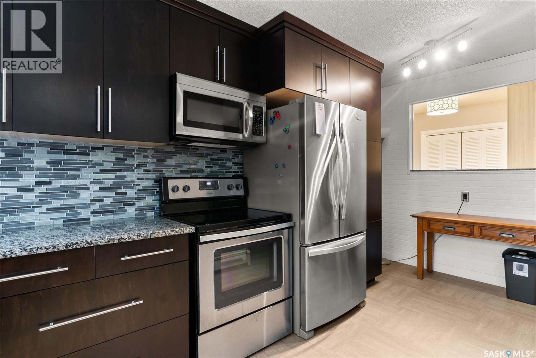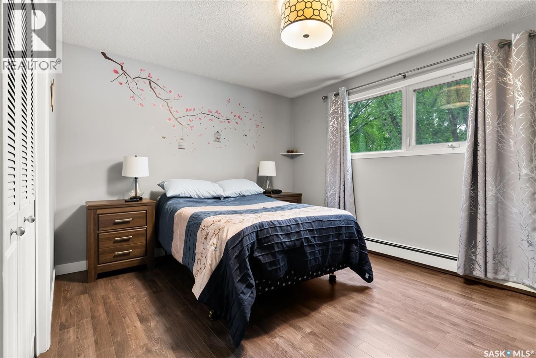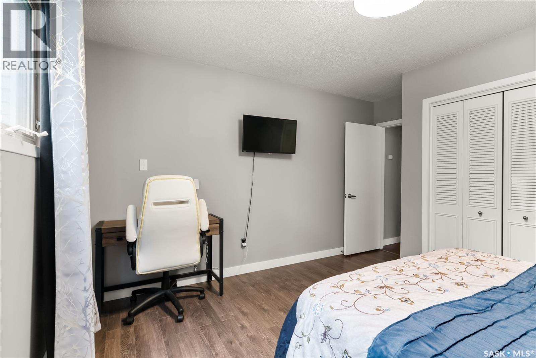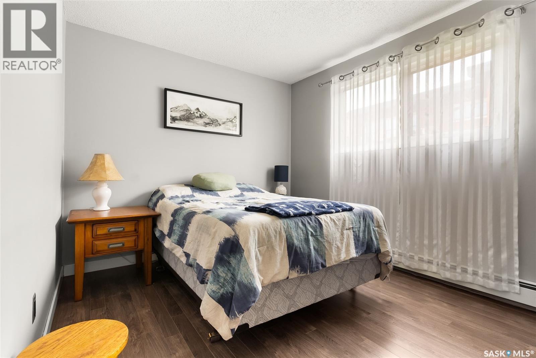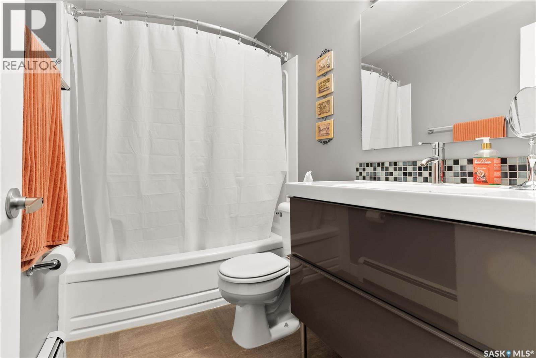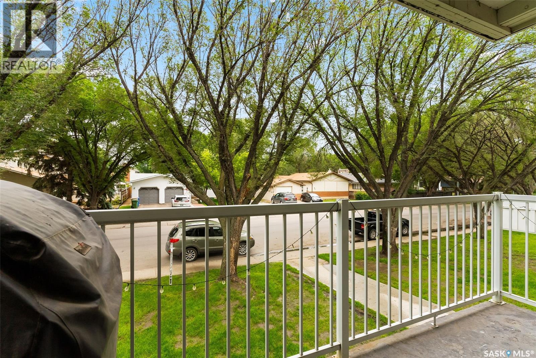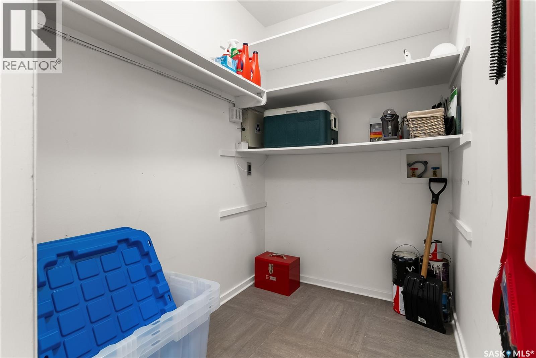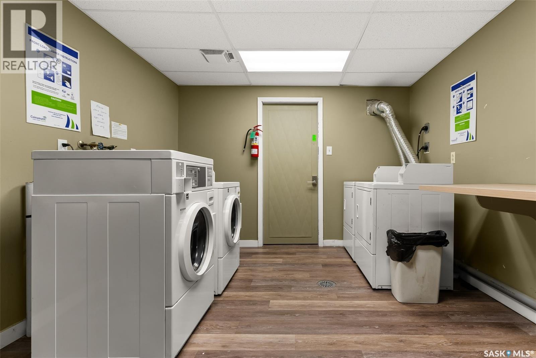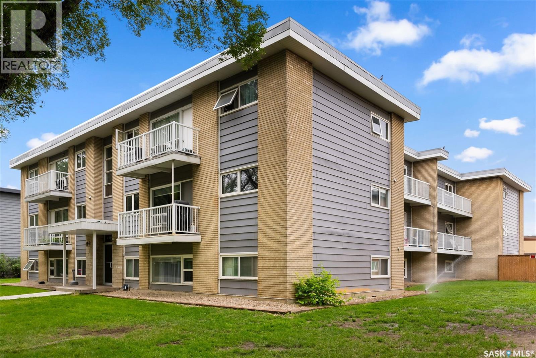10 38 Spence Street Regina, Saskatchewan S4S 4H4
$149,900Maintenance,
$497.13 Monthly
Maintenance,
$497.13 MonthlyWelcome to unit 10 at 38 Spence Street, an inviting and well-maintained complex in Regina’s desirable Hillsdale neighbourhood. This beautifully updated second-floor unit offers 848 sq. ft. of stylish, move-in-ready living space with a thoughtful layout designed for comfort and functionality. Inside, you’ll find a bright open-concept living and dining area enhanced by large windows that fill the space with natural light. The modern kitchen features rich cabinetry, sleek tile backsplash, stainless steel appliances, and beautiful granite counter space, making meal prep both easy and enjoyable. The living room extends onto a private balcony, perfect for enjoying your morning coffee or relaxing in the evening while taking in the tree-lined street views. This condo includes two comfortable bedrooms, each with vinyl plank flooring and generous closet space. The updated 4-piece bathroom offers a clean, contemporary design, while an in-unit storage room adds extra convenience. Residents also enjoy access to shared laundry facilities within the building. Additional highlights include one exclusive surface parking stall, a wall air conditioning unit, rough in plumbing for in suite washing machine and a well-run condo association with fees that cover heat, water, building maintenance, and more. The complex offers a welcoming community feel. Located near the University of Regina, Massey elementary school, Campbell Highschool, Wascana Park, shopping, restaurants, and public transit, this property is ideal for first-time buyers, students, or anyone seeking an affordable, low-maintenance lifestyle in a prime location. (id:41462)
Property Details
| MLS® Number | SK015162 |
| Property Type | Single Family |
| Neigbourhood | Hillsdale |
| Community Features | Pets Allowed With Restrictions |
| Features | Balcony |
Building
| Bathroom Total | 1 |
| Bedrooms Total | 2 |
| Amenities | Shared Laundry |
| Appliances | Refrigerator, Dishwasher, Microwave, Stove |
| Architectural Style | Low Rise |
| Constructed Date | 1964 |
| Cooling Type | Wall Unit |
| Fireplace Fuel | Electric |
| Fireplace Present | Yes |
| Fireplace Type | Conventional |
| Heating Type | Hot Water |
| Size Interior | 848 Ft2 |
| Type | Apartment |
Parking
| Surfaced | 1 |
| Parking Space(s) | 1 |
Land
| Acreage | No |
| Size Irregular | 0.00 |
| Size Total | 0.00 |
| Size Total Text | 0.00 |
Rooms
| Level | Type | Length | Width | Dimensions |
|---|---|---|---|---|
| Main Level | Kitchen/dining Room | 7 ft ,8 in | 15 ft ,11 in | 7 ft ,8 in x 15 ft ,11 in |
| Main Level | Living Room | 19 ft ,9 in | 12 ft ,1 in | 19 ft ,9 in x 12 ft ,1 in |
| Main Level | Bedroom | 10 ft ,9 in | 12 ft ,1 in | 10 ft ,9 in x 12 ft ,1 in |
| Main Level | Bedroom | 9 ft ,3 in | 11 ft ,4 in | 9 ft ,3 in x 11 ft ,4 in |
| Main Level | 4pc Bathroom | 4 ft ,11 in | 8 ft ,2 in | 4 ft ,11 in x 8 ft ,2 in |
| Main Level | Storage | 6 ft ,7 in | 4 ft ,11 in | 6 ft ,7 in x 4 ft ,11 in |
Contact Us
Contact us for more information

Yousaf Aftab
Salesperson
(306) 352-9696
#706-2010 11th Ave
Regina, Saskatchewan S4P 0J3

Aideen Zareh
Salesperson
https://www.homesregina.ca/
#706-2010 11th Ave
Regina, Saskatchewan S4P 0J3



