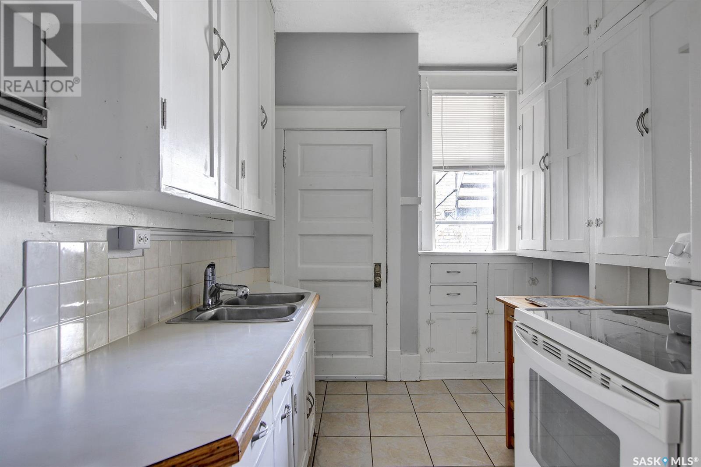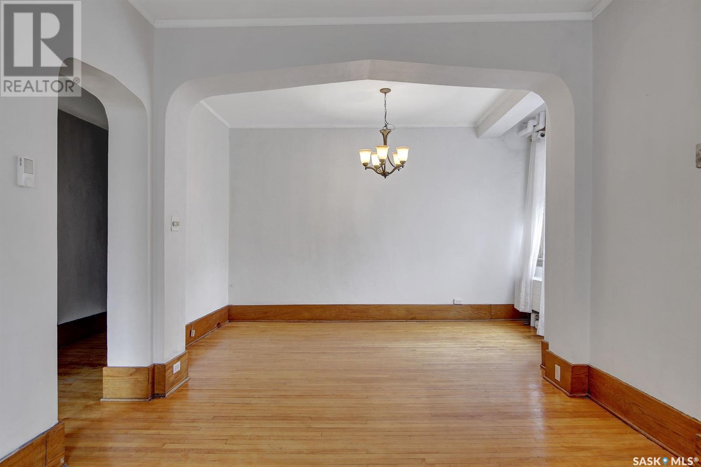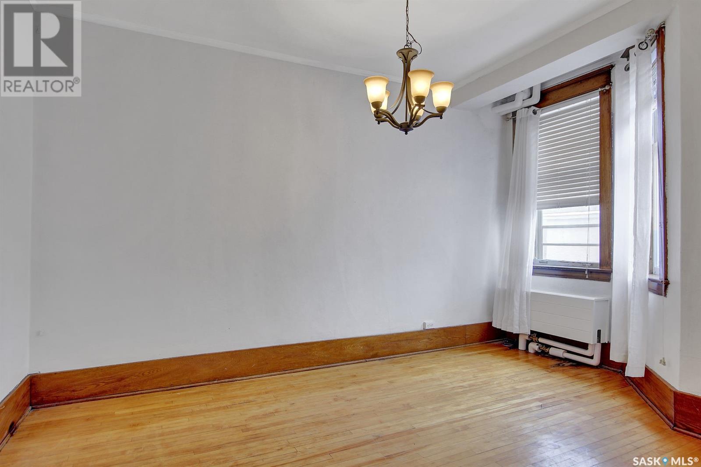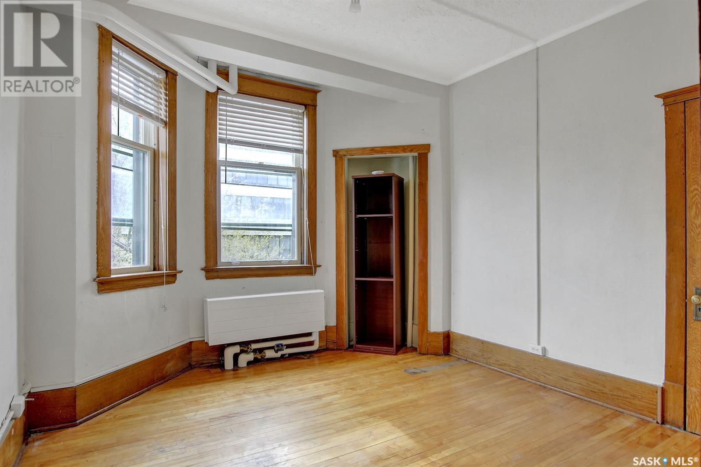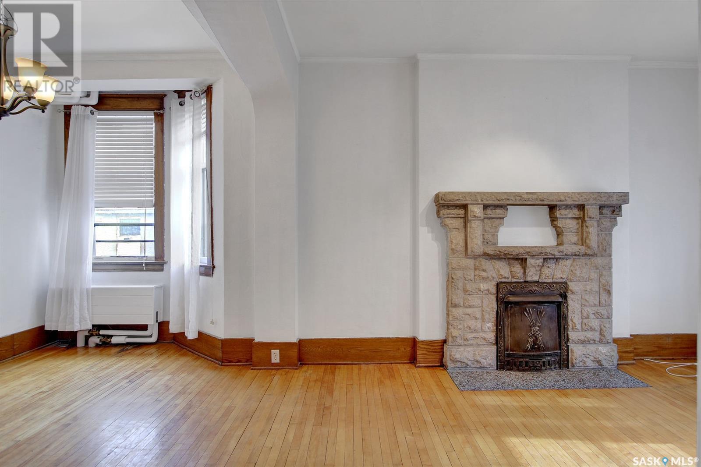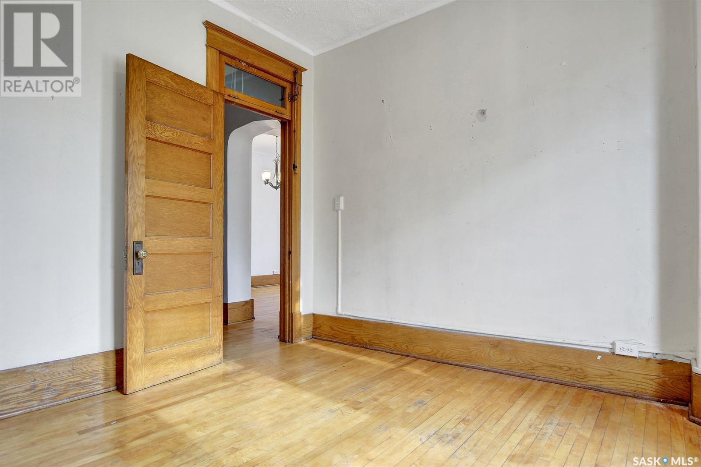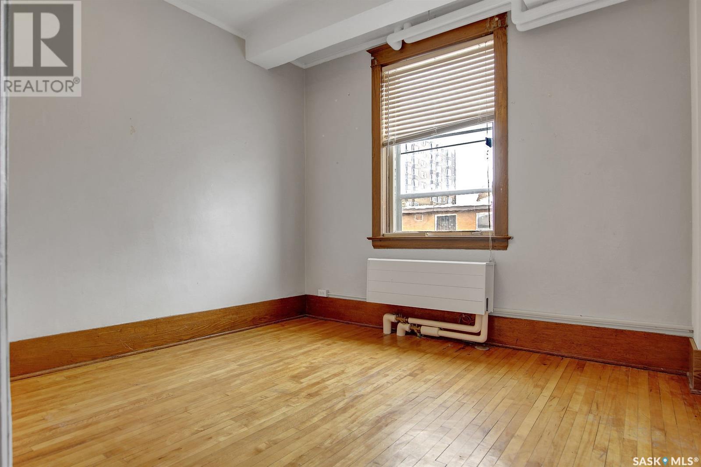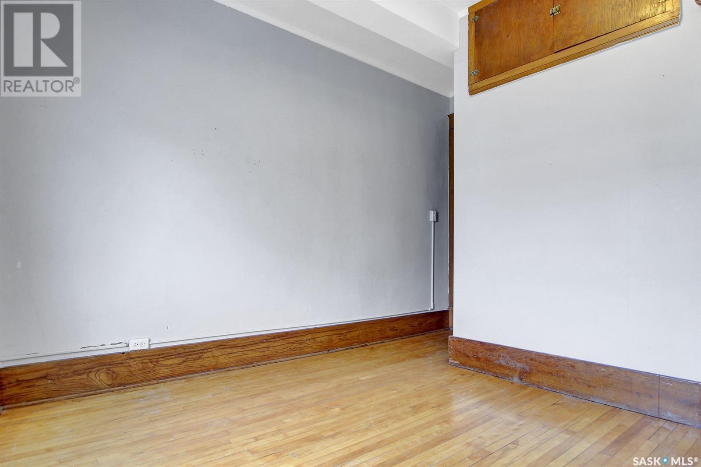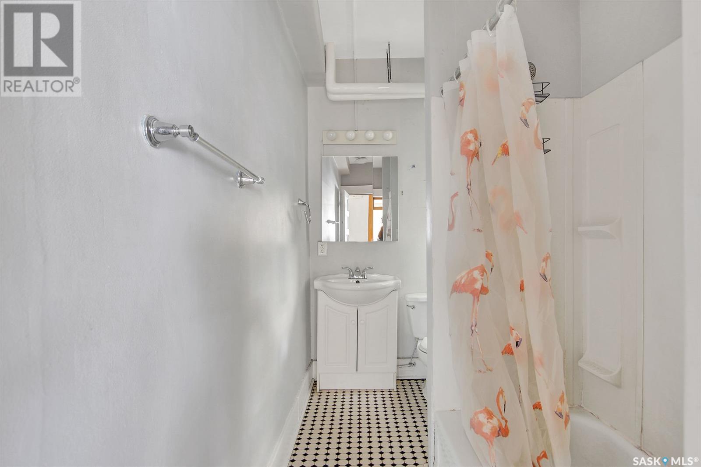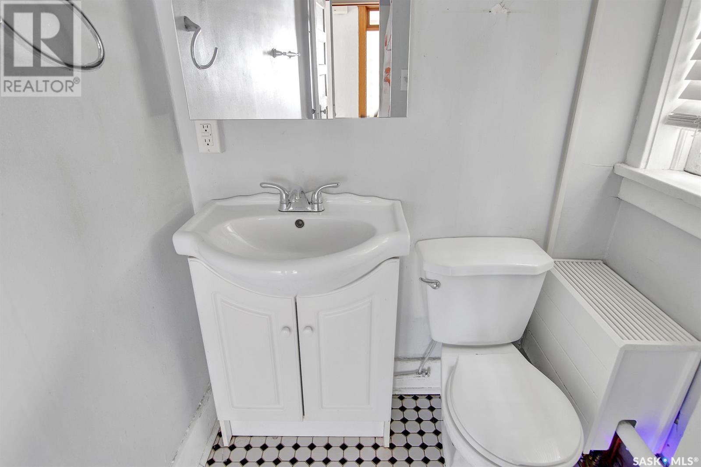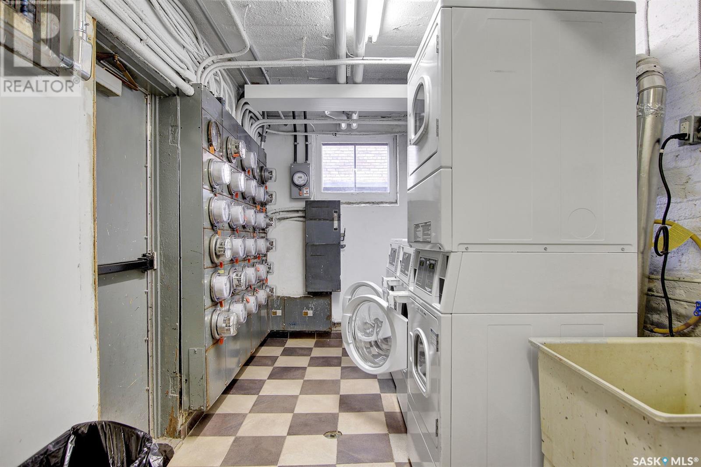10 2201 14th Avenue Regina, Saskatchewan S4P 2K9
$145,900Maintenance,
$578.25 Monthly
Maintenance,
$578.25 MonthlyExperience the timeless character of this two-bedroom condo in the iconic Bartleman building. Featuring beautiful original hardwood flooring throughout the bedrooms, living room, and formal dining area, this home exudes warmth and classic elegance. The kitchen offers generous cupboard space and a cozy dining nook, with direct access to a private balcony and exterior staircase, an ideal spot for relaxing or hosting BBQs. The spacious 4-piece bathroom includes a convenient linen closet for extra storage, while the primary bedroom boasts a large walk-in closet to meet your organization needs. Perfectly situated within walking distance to Downtown, Wascana Park, and the General Hospital, this condo combines comfortable living with exceptional location. Don’t miss your chance to own a unique home full of character in one of the city’s most sought-after areas. (id:41462)
Property Details
| MLS® Number | SK011429 |
| Property Type | Single Family |
| Neigbourhood | Transition Area |
| Community Features | Pets Allowed With Restrictions |
| Features | Balcony |
Building
| Bathroom Total | 1 |
| Bedrooms Total | 2 |
| Appliances | Refrigerator, Window Coverings, Stove |
| Architectural Style | Low Rise |
| Constructed Date | 1914 |
| Heating Type | Hot Water |
| Size Interior | 867 Ft2 |
| Type | Apartment |
Parking
| Surfaced | 1 |
| Parking Space(s) | 1 |
Land
| Acreage | No |
Rooms
| Level | Type | Length | Width | Dimensions |
|---|---|---|---|---|
| Main Level | Living Room | 10 ft | 12 ft | 10 ft x 12 ft |
| Main Level | Kitchen | 7 ft | 15 ft | 7 ft x 15 ft |
| Main Level | Dining Room | 8 ft | 12 ft | 8 ft x 12 ft |
| Main Level | 4pc Bathroom | x x x | ||
| Main Level | Bedroom | 11 ft | 10 ft | 11 ft x 10 ft |
| Main Level | Bedroom | 10 ft | 11 ft | 10 ft x 11 ft |
Contact Us
Contact us for more information

Annette Katchan-Ripplinger
Broker
3889 Arcola Avenue East
Regina, Saskatchewan S4V 2P5








