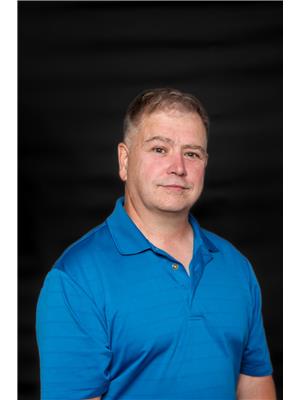10 135 Pawlychenko Lane Saskatoon, Saskatchewan S7V 1J8
$299,000Maintenance,
$340 Monthly
Maintenance,
$340 MonthlyWelcome to 10-135 Pawlychenko Lane—a beautifully updated, fully developed 3-bedroom townhouse that’s move-in ready and ideal for first-time homebuyers or investors. Nestled in the heart of Lakewood, this 1,124 sq. ft. home offers exceptional convenience, with direct bus access to the University just steps away. The main floor features a spacious living room, dining area, and kitchen complete with quartz countertops, heritage-style cabinetry, a pantry, and generous workspace. Brand-new vinyl plank flooring enhances the main level, while upstairs you’ll find three well-sized bedrooms and a 4-piece bathroom. The fully finished basement includes a cozy family room with laminate flooring and a utility/storage area. Recent upgrades include fresh paint, new flooring on the main floor, new carpeting on the second floor, new quartz countertops, and brand new vanities. Enjoy outdoor relaxation on the private rear patio and the convenience of an exclusive front parking stall. Located close to walking trails, shopping, and a dog park, this home checks all the boxes—schedule your private showing today!... As per the Seller’s direction, all offers will be presented on 2025-06-29 at 6:00 PM (id:41462)
Property Details
| MLS® Number | SK010442 |
| Property Type | Single Family |
| Neigbourhood | Lakewood S.C. |
| Community Features | Pets Allowed With Restrictions |
| Structure | Patio(s) |
Building
| Bathroom Total | 2 |
| Bedrooms Total | 3 |
| Appliances | Washer, Refrigerator, Dishwasher, Dryer, Window Coverings, Hood Fan, Stove |
| Architectural Style | 2 Level |
| Basement Development | Finished |
| Basement Type | Full (finished) |
| Constructed Date | 2005 |
| Heating Fuel | Natural Gas |
| Heating Type | Forced Air |
| Stories Total | 2 |
| Size Interior | 1,124 Ft2 |
| Type | Row / Townhouse |
Parking
| Surfaced | 1 |
| Other | |
| Parking Space(s) | 1 |
Land
| Acreage | No |
| Landscape Features | Lawn |
Rooms
| Level | Type | Length | Width | Dimensions |
|---|---|---|---|---|
| Second Level | Bedroom | 10 ft ,1 in | 12 ft | 10 ft ,1 in x 12 ft |
| Second Level | 4pc Bathroom | Measurements not available | ||
| Second Level | Bedroom | 8 ft ,8 in | 8 ft ,9 in | 8 ft ,8 in x 8 ft ,9 in |
| Second Level | Bedroom | 8 ft ,5 in | 9 ft ,3 in | 8 ft ,5 in x 9 ft ,3 in |
| Basement | Games Room | 8 ft ,8 in | 17 ft ,6 in | 8 ft ,8 in x 17 ft ,6 in |
| Basement | Family Room | 8 ft ,8 in | 19 ft ,6 in | 8 ft ,8 in x 19 ft ,6 in |
| Basement | Laundry Room | Measurements not available | ||
| Main Level | Living Room | 13 ft | 14 ft | 13 ft x 14 ft |
| Main Level | Kitchen/dining Room | 9 ft | 18 ft | 9 ft x 18 ft |
| Main Level | 2pc Bathroom | Measurements not available |
Contact Us
Contact us for more information

Gary Gai Realty P.c. Ltd.
Salesperson
1106 8th St E
Saskatoon, Saskatchewan S7H 0S4

Dominic Parent
Salesperson
1106 8th St E
Saskatoon, Saskatchewan S7H 0S4






























