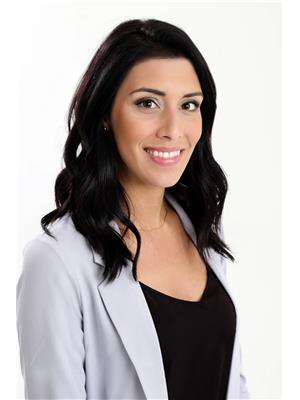10 1292 Gordon Road Moose Jaw, Saskatchewan S6H 3E5
$149,900Maintenance,
$617 Monthly
Maintenance,
$617 MonthlyThis well maintained 3-bedroom condo offers a perfect blend of comfort and style. The bright and spacious living room is filled with natural light. The kitchen features white cabinetry with appliances included, and a cozy dining area. Upstairs, you’ll find 3 good sized bedrooms, and a 4-piece bathroom. Basement is open for future development but currently used for laundry, utility, & storage. Step outside to a charming yard with a vinyl fence, a patio, and a grassy area with flower beds perfect for relaxation and outdoor activities. Across the street is Moose Jaw's newest spray park, outdoor rink, playground, ball diamond, soccer field & convenience store. Close to schools & bus routes. The condo fees cover exterior building maintenance, snow removal, yard care, garbage collection, and contributions to the reserve fund. Additional features include a dedicated electrified parking stalls for your convenience. This condo combines practicality with elegant touches, making it a wonderful place to call home. (id:41462)
Property Details
| MLS® Number | SK013554 |
| Property Type | Single Family |
| Neigbourhood | Palliser |
| Community Features | Pets Allowed With Restrictions |
| Structure | Patio(s) |
Building
| Bathroom Total | 1 |
| Bedrooms Total | 3 |
| Appliances | Washer, Refrigerator, Dryer, Microwave, Window Coverings, Hood Fan, Stove |
| Architectural Style | 2 Level |
| Basement Development | Unfinished |
| Basement Type | Full (unfinished) |
| Constructed Date | 1964 |
| Cooling Type | Window Air Conditioner |
| Heating Fuel | Natural Gas |
| Heating Type | Forced Air |
| Stories Total | 2 |
| Size Interior | 1,013 Ft2 |
| Type | Row / Townhouse |
Parking
| None | |
| Parking Space(s) | 1 |
Land
| Acreage | No |
| Fence Type | Partially Fenced |
| Landscape Features | Lawn |
Rooms
| Level | Type | Length | Width | Dimensions |
|---|---|---|---|---|
| Second Level | Bedroom | 10 ft | 12 ft ,5 in | 10 ft x 12 ft ,5 in |
| Second Level | Bedroom | 9 ft | 12 ft ,5 in | 9 ft x 12 ft ,5 in |
| Second Level | Bedroom | 8 ft ,11 in | 11 ft ,9 in | 8 ft ,11 in x 11 ft ,9 in |
| Second Level | 4pc Bathroom | 4 ft ,10 in | 10 ft ,2 in | 4 ft ,10 in x 10 ft ,2 in |
| Main Level | Living Room | 15 ft ,10 in | 11 ft ,5 in | 15 ft ,10 in x 11 ft ,5 in |
| Main Level | Kitchen | 7 ft ,4 in | 11 ft | 7 ft ,4 in x 11 ft |
| Main Level | Dining Room | 8 ft ,4 in | 7 ft ,4 in | 8 ft ,4 in x 7 ft ,4 in |
Contact Us
Contact us for more information

Katie Keeler
Salesperson
140 Main St. N.
Moose Jaw, Saskatchewan S6H 3J7

















