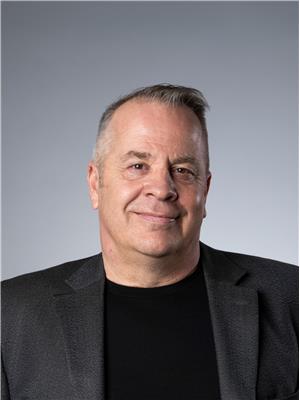1 Palmer Crescent Edenwold Rm No. 158, Saskatchewan S4L 1A3
$994,900
WOW! this stunning 4 bedroom, 4 bathroom executive home has over 3400' of developed living space(including basement development), offers extensive upgrades and is just waiting for it's new owners! Located in the high demand Emerald park, it is adjacent to Aspen links and walking distance to multiple retail, food, recreational amenities and still less than 10 minutes to the East Regina Retail Corridor. The moment you walk into the spacious front entrance, you know you are in a special home. The massive kitchen transformation was just completed last year and features extensive pull outs, a wall of pantries, coffee bar & crisp quartz counters. The open plan of this home lends itself to both family and entertaining with extensive windows looking onto the rear of the home and the 36x14 inground pool & a massive lot that is almost 1/2 an acre. Both the living and family rooms only add to the open feel. Walk past the 2 piece powder room & laundry/mudroom & you enter the 4 car attached garage ready for multiple uses. The second level has a massive primary bedroom suite with a double custom tiled shower ensuite and vanity . The second and third bedrooms are also spacious and a full bathroom complete this level. Step down into the lower level, you will find what was once used as an in-law suite. You know you are in a daylight basement with all the large windows. you will find a generous great room, cozy gas fireplace, the 4th bedroom and an upgraded 4th bathroom. This level also includes an office and a 2nd laundry room full of cabinetry. This home takes outdoor living to the next level! Weather you want to enjoy the pool, cooking or dining, sun or shade under the massive pergola and awnings, or cozy up to fire pit and relax! The low maintenance back yard has producing fruit trees, a large garden and a gate access with room to park the RV and more! This home is ready to move-n, unpack and ENJOY... Call your Realtor now to schedule a personal viewing of this home (id:41462)
Property Details
| MLS® Number | SK012056 |
| Property Type | Single Family |
| Neigbourhood | Emerald Park (Edenwold Rm No. 158) |
| Features | Treed, Corner Site, Rectangular |
| Pool Type | Pool |
| Structure | Deck, Patio(s) |
Building
| Bathroom Total | 4 |
| Bedrooms Total | 4 |
| Appliances | Washer, Refrigerator, Dishwasher, Dryer, Microwave, Garage Door Opener Remote(s), Hood Fan, Central Vacuum - Roughed In, Storage Shed, Stove |
| Architectural Style | 2 Level |
| Basement Development | Finished |
| Basement Type | Full (finished) |
| Constructed Date | 1994 |
| Cooling Type | Central Air Conditioning |
| Fireplace Fuel | Gas |
| Fireplace Present | Yes |
| Fireplace Type | Conventional |
| Heating Fuel | Natural Gas |
| Heating Type | Forced Air |
| Stories Total | 2 |
| Size Interior | 2,131 Ft2 |
| Type | House |
Parking
| Attached Garage | |
| Parking Pad | |
| R V | |
| Heated Garage | |
| Parking Space(s) | 10 |
Land
| Acreage | No |
| Fence Type | Fence |
| Landscape Features | Lawn, Underground Sprinkler, Garden Area |
| Size Irregular | 0.48 |
| Size Total | 0.48 Ac |
| Size Total Text | 0.48 Ac |
Rooms
| Level | Type | Length | Width | Dimensions |
|---|---|---|---|---|
| Second Level | Primary Bedroom | 12'8 x 26'1 | ||
| Second Level | 3pc Ensuite Bath | 5'9 x 12'6 | ||
| Second Level | Bedroom | 11'6 x 16'7 | ||
| Second Level | Bedroom | 10 ft | 10 ft x Measurements not available | |
| Second Level | 4pc Bathroom | 5 ft | 5 ft x Measurements not available | |
| Basement | Other | 6 ft | 6 ft x Measurements not available | |
| Basement | Other | 26 ft | Measurements not available x 26 ft | |
| Basement | Bedroom | 10'3 x 11'10 | ||
| Basement | Office | 10'2 x 11'7 | ||
| Basement | 3pc Bathroom | 5'4 x 7'6 | ||
| Basement | Laundry Room | 9'10 x 10'9 | ||
| Basement | Other | Measurements not available | ||
| Main Level | Living Room | 20 ft | Measurements not available x 20 ft | |
| Main Level | Kitchen | 11'9 x 20'6 | ||
| Main Level | Family Room | 14 ft | 14 ft x Measurements not available | |
| Main Level | 2pc Bathroom | 3 ft | 7 ft | 3 ft x 7 ft |
Contact Us
Contact us for more information

Philip Selenski
Salesperson
3904 B Gordon Road
Regina, Saskatchewan S4S 6Y3




















































