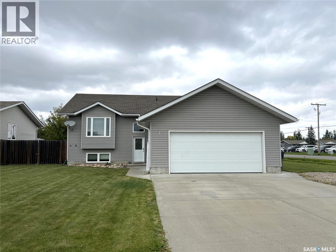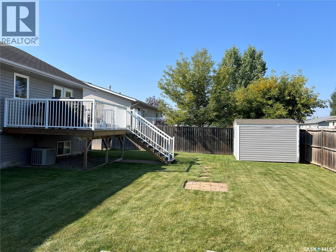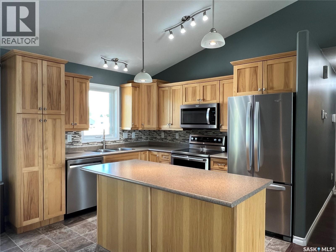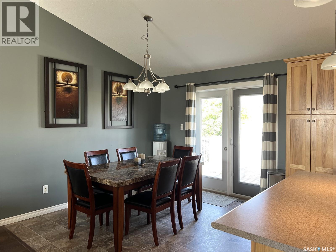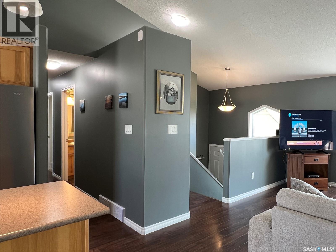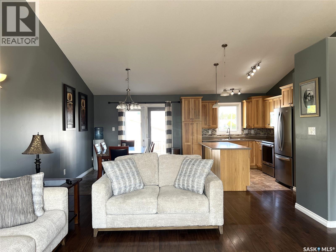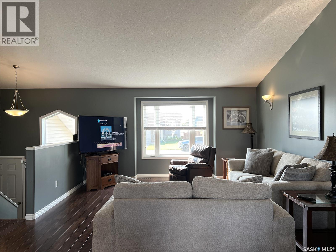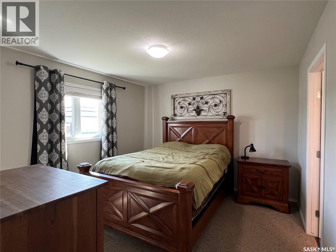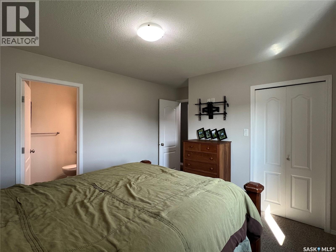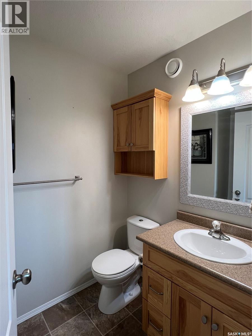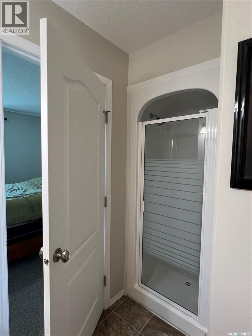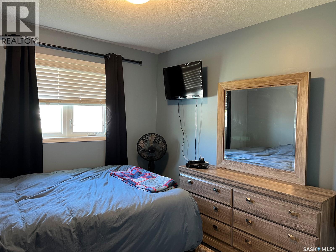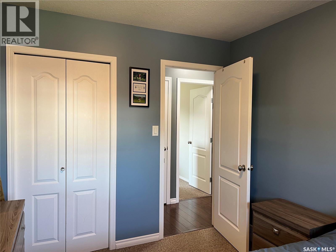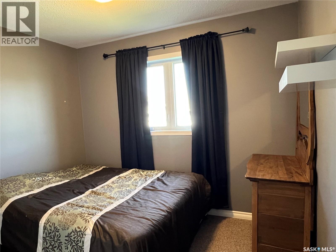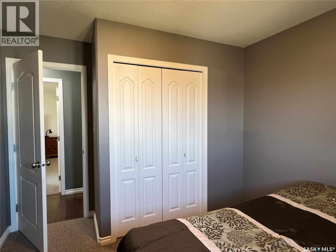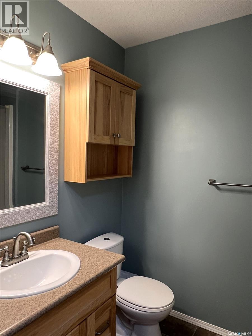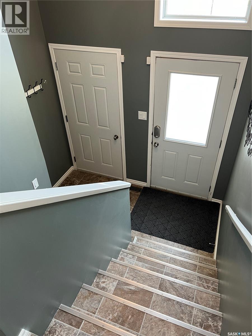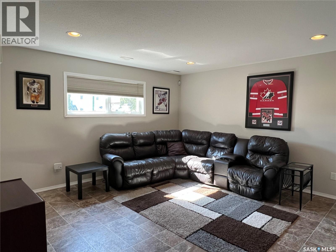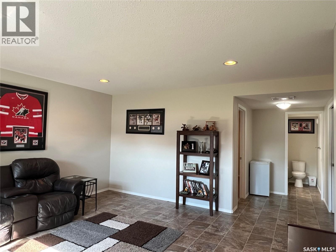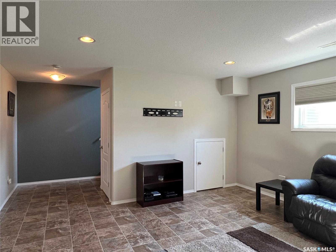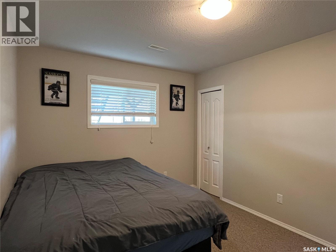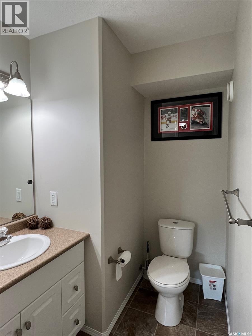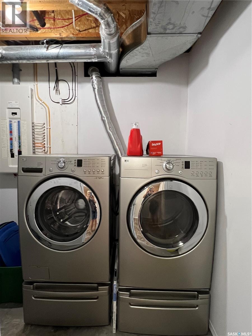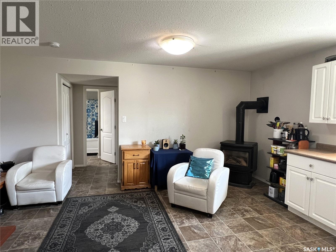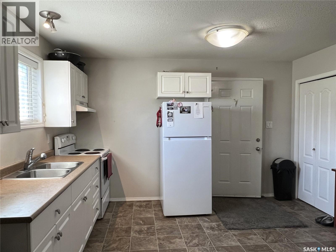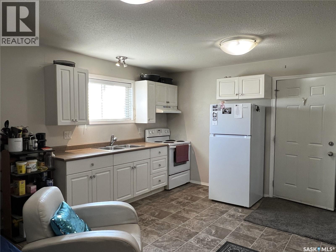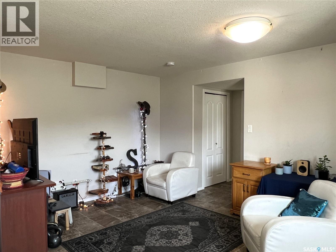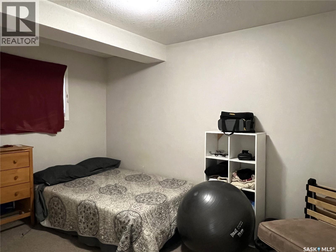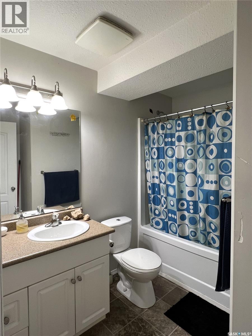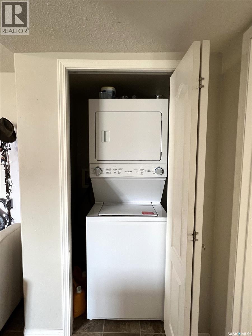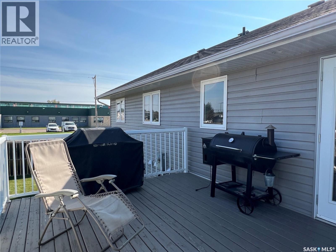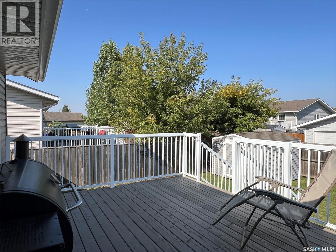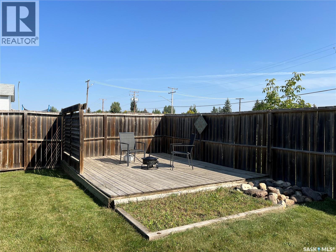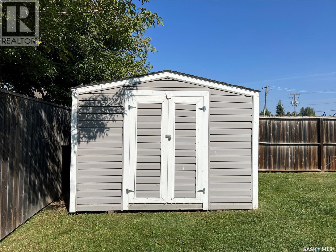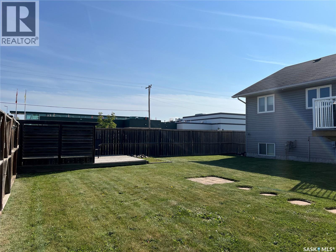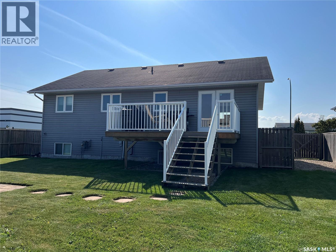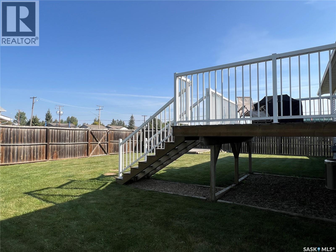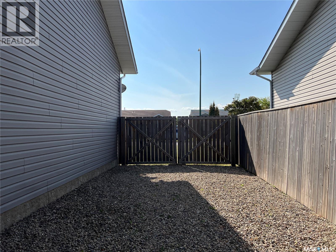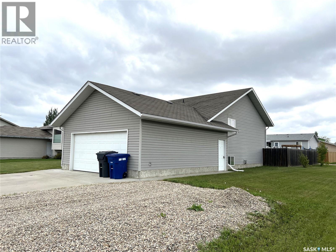1 Jackson Drive Meadow Lake, Saskatchewan S9X 1T9
$409,000
Built in 2009, this 5 bedroom, 4 bathroom bi-level is close to all schools and located on a terrific family crescent. Main level features open concept living with plenty of natural light. Kitchen has beautiful hickory cabinets with large island & stainless steel appliances. Dining room gives you you access to the north facing deck (12ft x 15ft) and fully fenced backyard. Living room is spacious with large south facing window. Primary bedroom has walk-in closet & 3pc ensuite. Two good sized bedrooms and 4pc main bathroom complete the main level. Lower level contains a 1 bedroom, self contained suite with separate entrance & laundry - current tenant has been there for 11 years. Basement also has a great sized family room, bedroom, 2pc bathroom, laundry/utility room as well as plenty of storage. Backyard also offers a lower patio with more privacy as well as a shed and RV parking on the west side of the house. Dishwasher new in 2021, stove 2023, fridge in suite July 2025. Central A/C, double attached garage with grated drain. This property is move in ready with great rental income! (id:41462)
Property Details
| MLS® Number | SK018506 |
| Property Type | Single Family |
| Features | Treed, Corner Site, Rectangular, Double Width Or More Driveway, Sump Pump |
| Structure | Deck, Patio(s) |
Building
| Bathroom Total | 4 |
| Bedrooms Total | 5 |
| Appliances | Washer, Refrigerator, Dishwasher, Dryer, Microwave, Alarm System, Window Coverings, Garage Door Opener Remote(s), Storage Shed, Stove |
| Architectural Style | Bi-level |
| Basement Development | Finished |
| Basement Type | Full (finished) |
| Constructed Date | 2009 |
| Cooling Type | Central Air Conditioning, Air Exchanger |
| Fire Protection | Alarm System |
| Fireplace Fuel | Gas |
| Fireplace Present | Yes |
| Fireplace Type | Conventional |
| Heating Fuel | Natural Gas |
| Heating Type | Forced Air |
| Size Interior | 1,208 Ft2 |
| Type | House |
Parking
| Attached Garage | |
| R V | |
| Parking Space(s) | 4 |
Land
| Acreage | No |
| Fence Type | Fence |
| Landscape Features | Lawn |
| Size Frontage | 62 Ft |
| Size Irregular | 7361.00 |
| Size Total | 7361 Sqft |
| Size Total Text | 7361 Sqft |
Rooms
| Level | Type | Length | Width | Dimensions |
|---|---|---|---|---|
| Basement | Family Room | 15 ft ,2 in | 14 ft ,5 in | 15 ft ,2 in x 14 ft ,5 in |
| Basement | 2pc Bathroom | 6 ft ,2 in | 5 ft ,3 in | 6 ft ,2 in x 5 ft ,3 in |
| Basement | Bedroom | 13 ft ,2 in | 9 ft ,9 in | 13 ft ,2 in x 9 ft ,9 in |
| Basement | Kitchen | 8 ft | 8 ft | 8 ft x 8 ft |
| Basement | Living Room | 12 ft | 12 ft | 12 ft x 12 ft |
| Basement | Bedroom | 10 ft | 10 ft | 10 ft x 10 ft |
| Basement | 4pc Bathroom | 7 ft | 5 ft | 7 ft x 5 ft |
| Basement | Other | Measurements not available | ||
| Main Level | Foyer | 8 ft ,7 in | 3 ft ,5 in | 8 ft ,7 in x 3 ft ,5 in |
| Main Level | Kitchen | 10 ft ,8 in | 9 ft | 10 ft ,8 in x 9 ft |
| Main Level | Dining Room | 9 ft ,6 in | 9 ft | 9 ft ,6 in x 9 ft |
| Main Level | Living Room | 19 ft ,6 in | 14 ft ,7 in | 19 ft ,6 in x 14 ft ,7 in |
| Main Level | Primary Bedroom | 12 ft ,3 in | 11 ft ,5 in | 12 ft ,3 in x 11 ft ,5 in |
| Main Level | 3pc Ensuite Bath | 6 ft ,2 in | 5 ft | 6 ft ,2 in x 5 ft |
| Main Level | Bedroom | 10 ft ,7 in | 9 ft ,2 in | 10 ft ,7 in x 9 ft ,2 in |
| Main Level | Bedroom | 11 ft ,6 in | 10 ft | 11 ft ,6 in x 10 ft |
| Main Level | 4pc Bathroom | 7 ft ,9 in | 5 ft ,3 in | 7 ft ,9 in x 5 ft ,3 in |
Contact Us
Contact us for more information
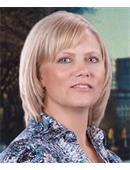
Brenda Demmans
Broker
820-9th Street West
Meadow Lake, Saskatchewan S9X 1Y3



