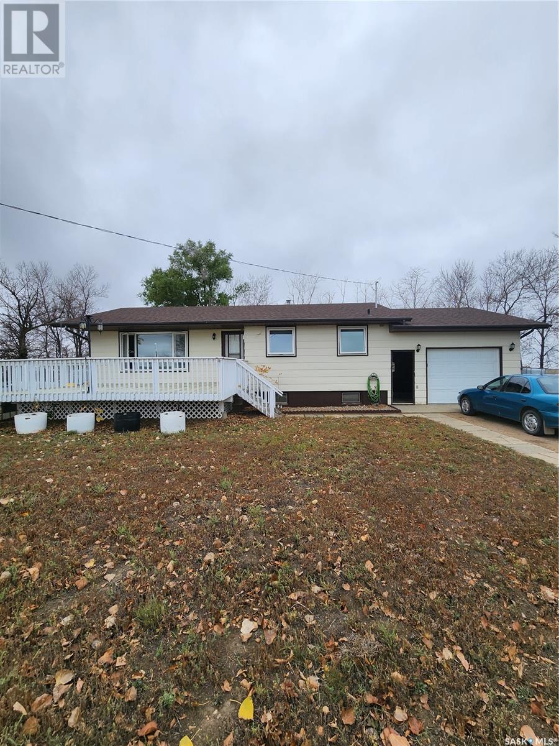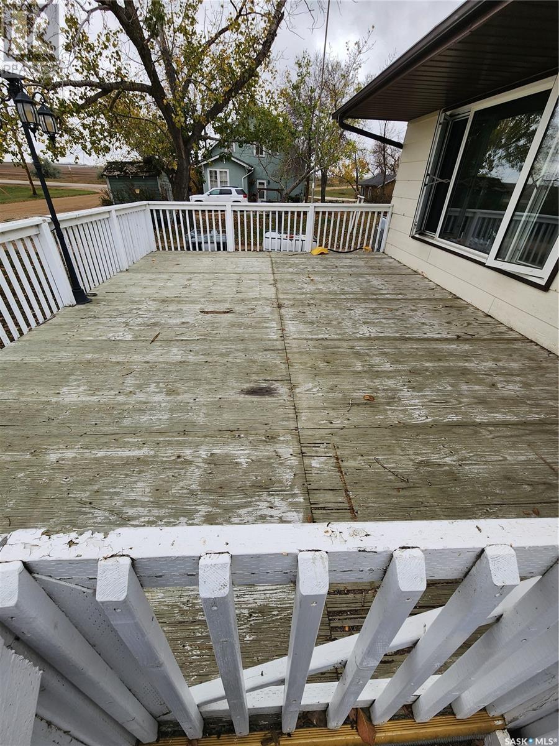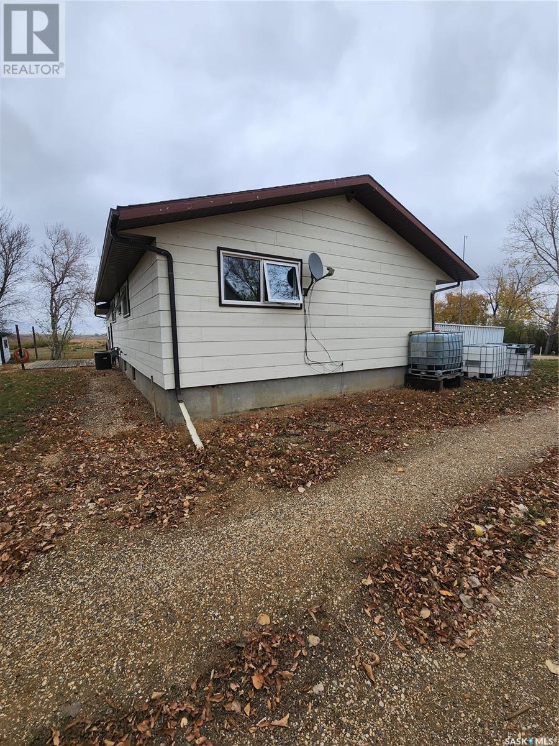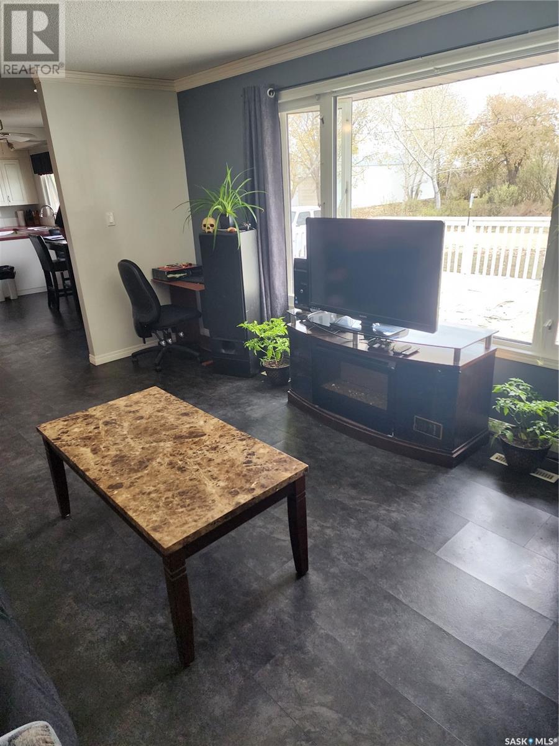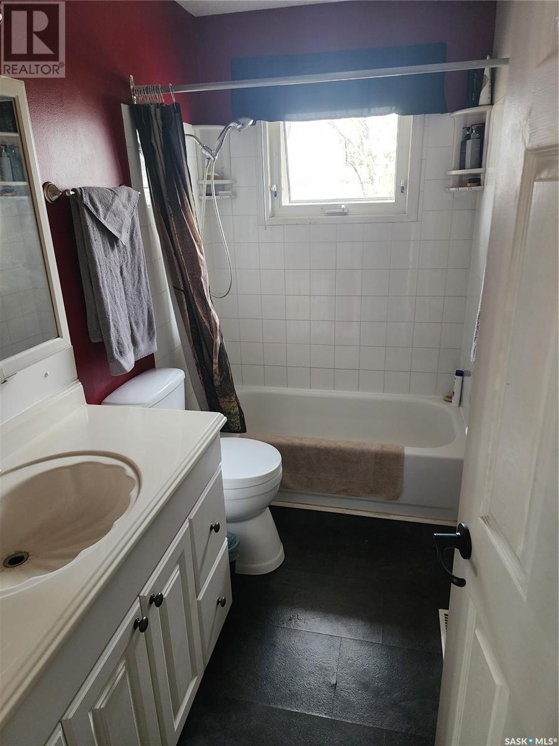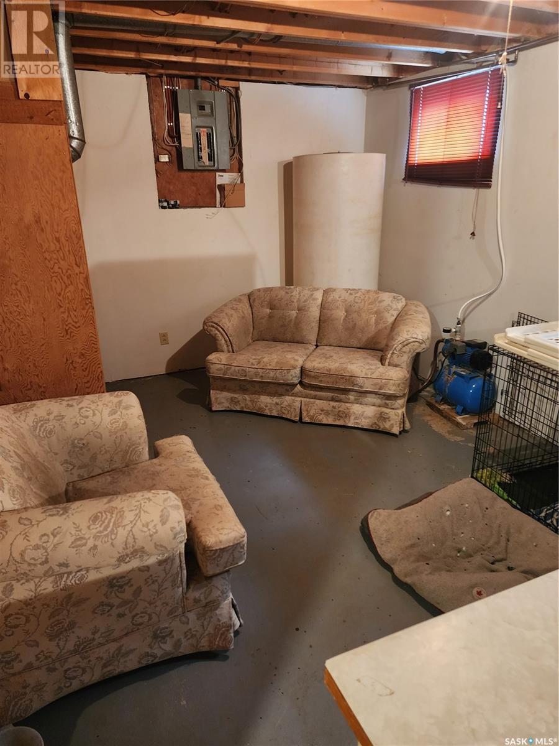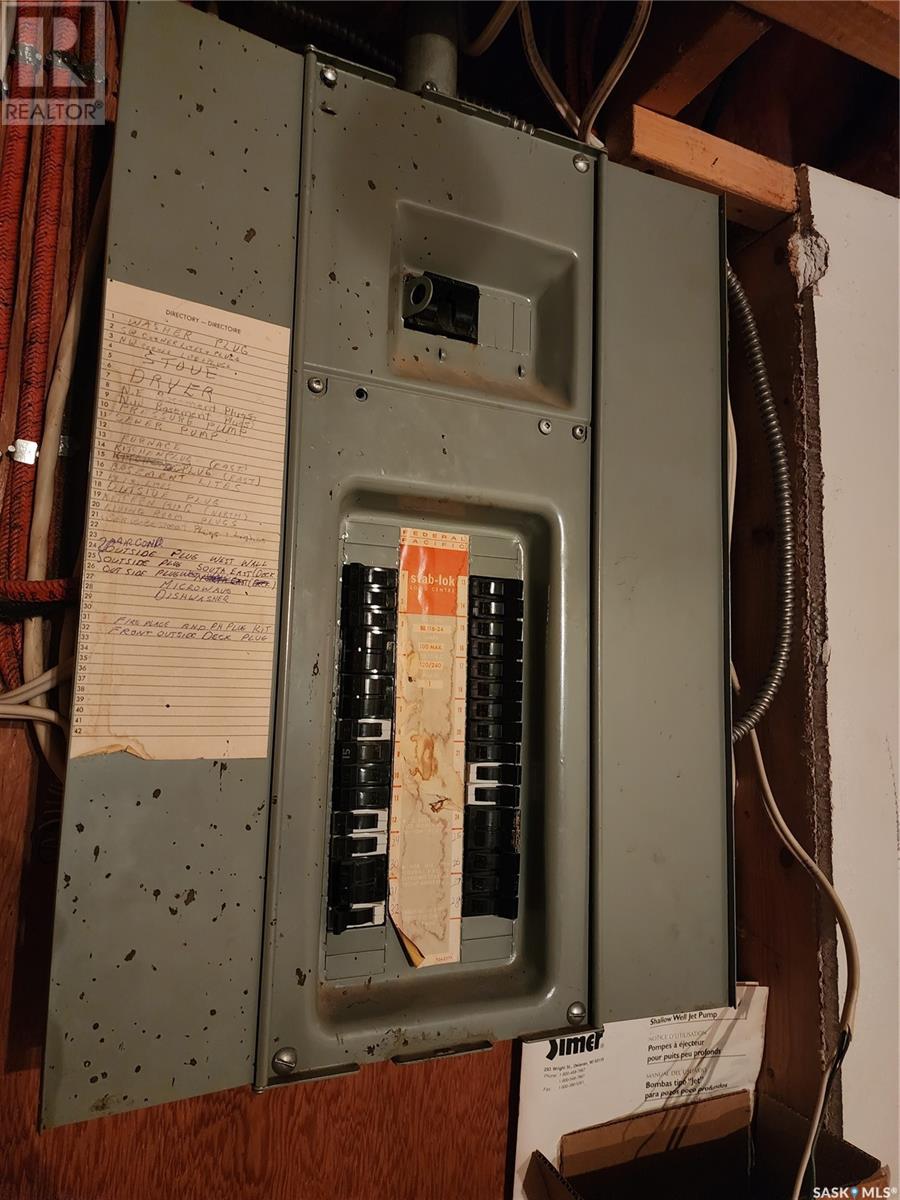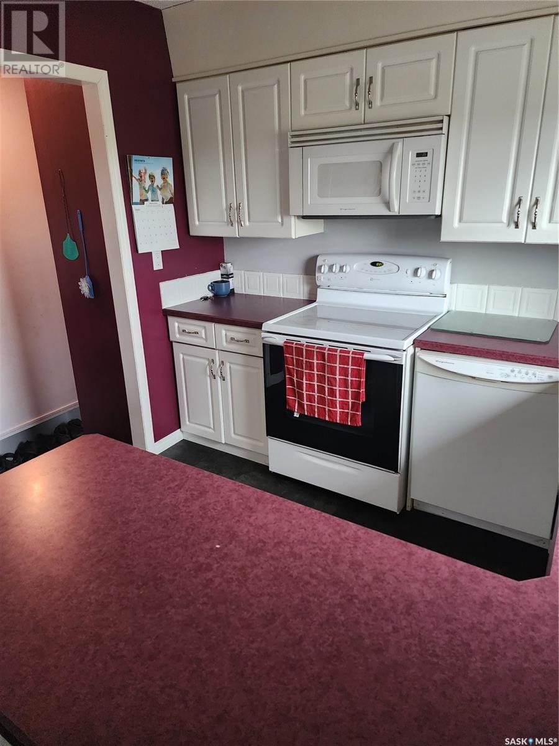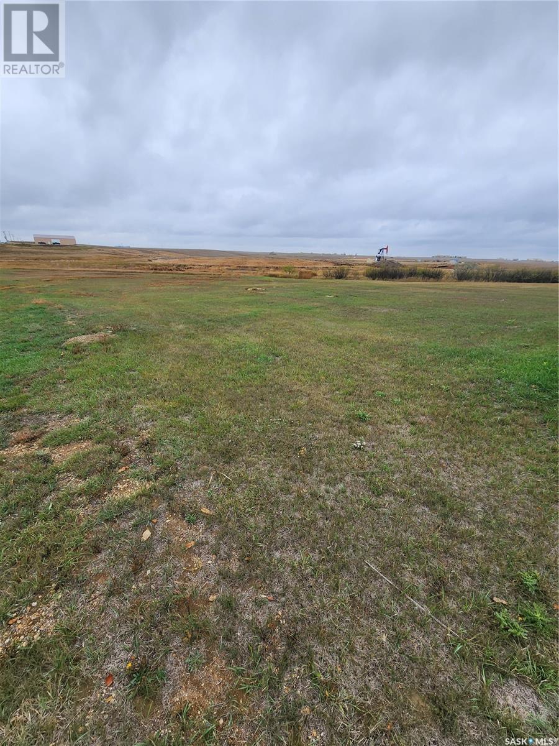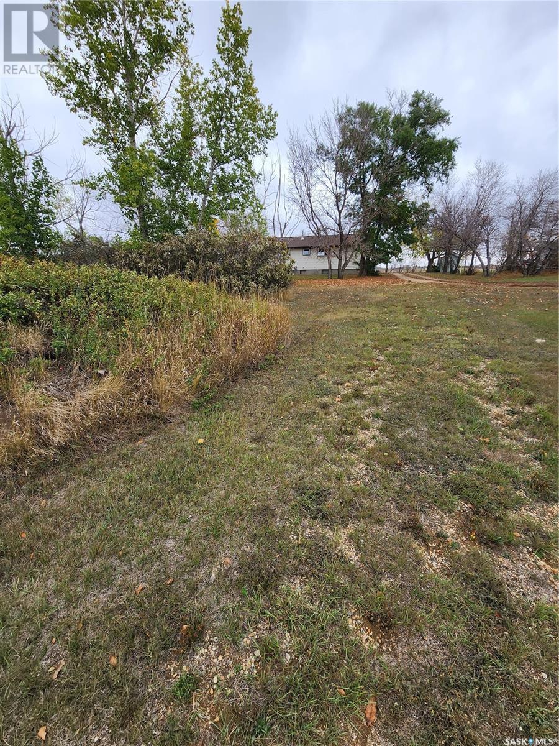1 First Avenue Oungre, Saskatchewan S0C 1Z0
3 Bedroom
2 Bathroom
1,076 ft2
Bungalow
Central Air Conditioning
Forced Air
Lawn, Garden Area
$140,900
Welcome to this charming bungalow situated on an expansive 118 x 304 lot. Just a 35-minute drive from Estevan and Weyburn, this property offers tranquil country living. With a school nearby, it's perfect for families. Additionally, Oungre Memorial Park, complete with a pool, golf course, campground, and more, is just a stone's throw away. In 2018, some upgrades were made, including new windows, an A/C system, and durable shingles. Don't miss this opportunity for a peaceful retreat with modern amenities. Schedule a viewing today and experience the best of rural living! (id:41462)
Property Details
| MLS® Number | SK990290 |
| Property Type | Single Family |
| Features | Treed, Rectangular, Double Width Or More Driveway, Sump Pump |
| Structure | Deck |
Building
| Bathroom Total | 2 |
| Bedrooms Total | 3 |
| Appliances | Washer, Refrigerator, Dishwasher, Dryer, Microwave, Window Coverings, Garage Door Opener Remote(s), Storage Shed, Stove |
| Architectural Style | Bungalow |
| Basement Development | Partially Finished |
| Basement Type | Full (partially Finished) |
| Constructed Date | 1972 |
| Cooling Type | Central Air Conditioning |
| Heating Fuel | Natural Gas |
| Heating Type | Forced Air |
| Stories Total | 1 |
| Size Interior | 1,076 Ft2 |
| Type | House |
Parking
| Attached Garage | |
| Gravel | |
| Parking Space(s) | 2 |
Land
| Acreage | No |
| Landscape Features | Lawn, Garden Area |
| Size Frontage | 118 Ft ,6 In |
| Size Irregular | 36149.28 |
| Size Total | 36149.28 Sqft |
| Size Total Text | 36149.28 Sqft |
Rooms
| Level | Type | Length | Width | Dimensions |
|---|---|---|---|---|
| Basement | Family Room | 10'4" x 14'2" | ||
| Basement | Bonus Room | 12'9" x 23'9" | ||
| Basement | Laundry Room | 13' x 11'1" | ||
| Basement | Utility Room | 11'1" x 13'6" | ||
| Main Level | Kitchen | 8'4" x 9'1" | ||
| Main Level | Dining Room | 8'11" x 11'1" | ||
| Main Level | Living Room | 12'6" x 17'4" | ||
| Main Level | Bedroom | 12'6" x 9' | ||
| Main Level | Bedroom | 8'8" x 9' | ||
| Main Level | Bedroom | 12'6" x 10'10" | ||
| Main Level | 4pc Bathroom | 4'11" x 8'11" |
Contact Us
Contact us for more information
Trevor Stevenson
Salesperson
https://trevor-stevenson.c21.ca/
Century 21 Border Real Estate Service
1205 4th Street
Estevan, Saskatchewan S4A 0W8
1205 4th Street
Estevan, Saskatchewan S4A 0W8



