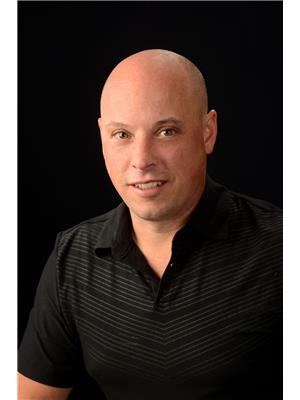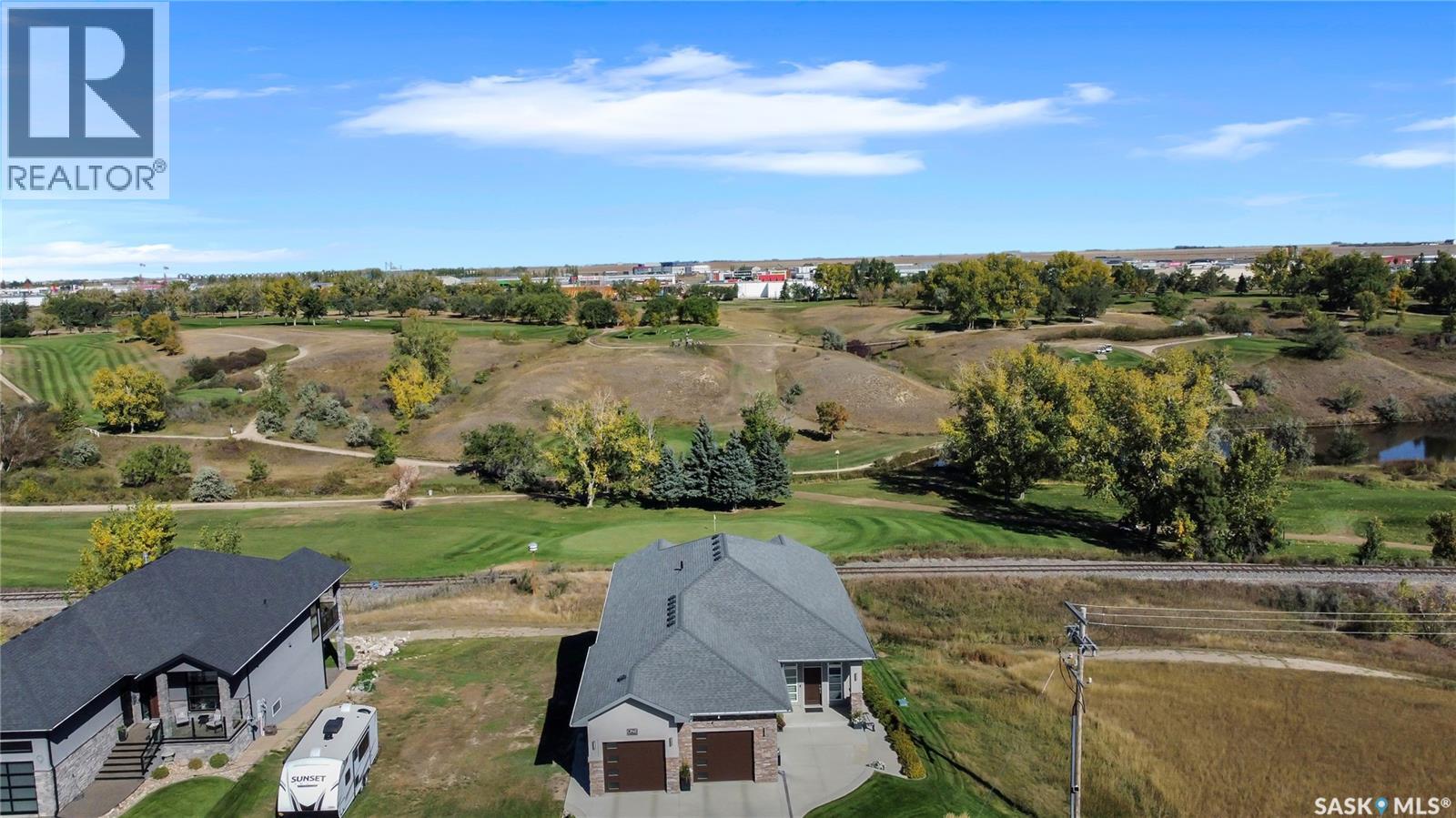1 Copper Ridge Way Moose Jaw, Saskatchewan S6H 4R1
$949,900
Experience a home where every detail is crafted to provide unmatched views & superior comfort. This custom-built walkout bungalow is designed for low-maintenance living w/a single purpose to capture the city's best views. Situated on a premium lot, offering an unobstructed, wide-open view of the beautiful landscape overlooking the 11th hole of the Hillcrest Golf Course. Thanks to a city easement, this view will never be compromised. Enjoy the best of both worlds, country-style tranquility w/conveniences of city amenities. From the ground up, this home is built for long-term confidence. The foundation & sidewalk’s stability are ensured w/53 piles at 20ft deep, offering peace of mind for decades. Inside, you'll immediately feel the difference of its superior insulation featuring an ICF foundation, spray-foamed walls & Styrofoam exterior walls finished w/an EIFS Stucco. This HE envelope not only ensures consistent comfort but also helps keep utility costs low. For ultimate luxury, a HE boiler provides in-floor heating to basement, garage & tiled zones upstairs. This home is also smart living. With a touch of a button on your smartphone, control the home security, heating/cooling, lighting, irrigation & B/I sound system. One of the standout features is the screened-in upper deck, which brings the outdoors in, adding to your living space. It features radiant heating, allowing you to extend the season & enjoy the outdoors well into cooler months. This space truly feels like a seamless extension of nature. This home is meticulously designed w/impeccable craftsmanship to become your next sanctuary of luxury, comfort & tranquility. Every element is thoughtfully integrated to ensure an exceptional living experience. Discover a lifestyle where city views & modern conveniences blend harmoniously with nature and tranquility, making this the perfect place to call home. CLICK ON THE MULTI MEDIA LINK FOR A FULL VISUAL TOUR. (id:41462)
Property Details
| MLS® Number | SK019346 |
| Property Type | Single Family |
| Neigbourhood | Hillcrest MJ |
| Features | Cul-de-sac, Treed, Rectangular, Double Width Or More Driveway |
| Structure | Deck |
Building
| Bathroom Total | 3 |
| Bedrooms Total | 3 |
| Appliances | Washer, Refrigerator, Satellite Dish, Dishwasher, Dryer, Microwave, Alarm System, Garburator, Oven - Built-in, Window Coverings, Garage Door Opener Remote(s), Hood Fan, Storage Shed, Stove |
| Architectural Style | Bungalow |
| Basement Development | Finished |
| Basement Features | Walk Out |
| Basement Type | Full (finished) |
| Constructed Date | 2014 |
| Cooling Type | Central Air Conditioning, Air Exchanger |
| Fire Protection | Alarm System |
| Fireplace Fuel | Gas |
| Fireplace Present | Yes |
| Fireplace Type | Conventional |
| Heating Fuel | Natural Gas |
| Heating Type | Forced Air, Hot Water, In Floor Heating |
| Stories Total | 1 |
| Size Interior | 1,520 Ft2 |
| Type | House |
Parking
| Attached Garage | |
| Heated Garage | |
| Parking Space(s) | 4 |
Land
| Acreage | No |
| Landscape Features | Lawn, Underground Sprinkler |
| Size Frontage | 49 Ft |
| Size Irregular | 6846.00 |
| Size Total | 6846 Sqft |
| Size Total Text | 6846 Sqft |
Rooms
| Level | Type | Length | Width | Dimensions |
|---|---|---|---|---|
| Basement | Family Room | 19 ft ,4 in | 12 ft ,10 in | 19 ft ,4 in x 12 ft ,10 in |
| Basement | Games Room | 18 ft ,7 in | 11 ft ,3 in | 18 ft ,7 in x 11 ft ,3 in |
| Basement | Other | 9 ft | 5 ft ,2 in | 9 ft x 5 ft ,2 in |
| Basement | Bedroom | 13 ft ,3 in | 12 ft ,2 in | 13 ft ,3 in x 12 ft ,2 in |
| Basement | Bedroom | 13 ft ,5 in | 13 ft ,3 in | 13 ft ,5 in x 13 ft ,3 in |
| Basement | 4pc Bathroom | 13 ft ,7 in | 9 ft ,7 in | 13 ft ,7 in x 9 ft ,7 in |
| Basement | Storage | x x x | ||
| Basement | Other | 20 ft ,4 in | 11 ft ,2 in | 20 ft ,4 in x 11 ft ,2 in |
| Main Level | Foyer | 8 ft ,2 in | 7 ft ,8 in | 8 ft ,2 in x 7 ft ,8 in |
| Main Level | Living Room | 15 ft ,4 in | 13 ft ,11 in | 15 ft ,4 in x 13 ft ,11 in |
| Main Level | Dining Room | 13 ft ,11 in | 9 ft ,11 in | 13 ft ,11 in x 9 ft ,11 in |
| Main Level | Kitchen | 17 ft | 10 ft | 17 ft x 10 ft |
| Main Level | Primary Bedroom | 14 ft ,11 in | 14 ft ,1 in | 14 ft ,11 in x 14 ft ,1 in |
| Main Level | 5pc Bathroom | 10 ft ,8 in | 10 ft ,6 in | 10 ft ,8 in x 10 ft ,6 in |
| Main Level | Other | 10 ft ,9 in | 5 ft ,11 in | 10 ft ,9 in x 5 ft ,11 in |
| Main Level | Office | 7 ft ,2 in | 6 ft ,5 in | 7 ft ,2 in x 6 ft ,5 in |
| Main Level | 2pc Bathroom | 9 ft ,6 in | 5 ft ,2 in | 9 ft ,6 in x 5 ft ,2 in |
| Main Level | Laundry Room | 10 ft ,8 in | 7 ft ,3 in | 10 ft ,8 in x 7 ft ,3 in |
| Main Level | Mud Room | 9 ft ,6 in | 5 ft ,10 in | 9 ft ,6 in x 5 ft ,10 in |
Contact Us
Contact us for more information

Vicki Pantelopoulos
Salesperson
https://www.youtube.com/embed/WdfbCyLxDZs
https://vickirealty.com/
https://www.facebook.com/profile.php?id=61555284436806
https://twitter.com/vicki_realtor?lang=en
https://www.linkedin.com/in/vickirealtor/
https://www.instagram.com/vickiprealty/
150-361 Main Street North
Moose Jaw, Saskatchewan S6H 0W2
(306) 988-0080
(306) 988-0682
https://globaldirectrealty.com/

James Cudmore
Salesperson
2010 11th Avenue 7th Floor
Regina, Saskatchewan S4P 0J3





















































