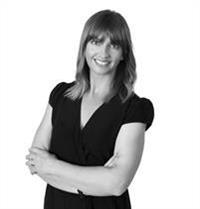1 Centennial Crescent Melville, Saskatchewan S0A 2P0
$269,000
Welcome to this meticulously maintained 1,022 sq. ft. raised bungalow, proudly owned by the original owner. Situated on a beautifully landscaped corner lot, this home offers 4 bedrooms, 2 bathrooms, and a spacious layout ideal for families. The main floor features a bright and open-concept kitchen and dining area with direct access to the back deck - perfect for entertaining or enjoying quiet evenings. The inviting living room is filled with natural light from a large picture window, complemented by custom up/down blinds for added privacy. Two generously sized bedrooms and a 3-piece bath with a convenient linen closet complete the main level. The fully finished basement includes a large family room, two additional bedrooms with oversized windows, a 3-piece bath, a laundry/utility room, a separate storage room, and direct walk-out access to the backyard. Outside, the yard is beautifully manicured with mature perennials, shrubs, and a privacy fence. Relax and enjoy the setting on the upper deck or lower patio. A detached 2.5-car garage (24' x 40') along with an expansive concrete driveway, provides ample parking and storage space. Updates and features include: Windows, Shingles (July 2025), Flooring, Appliances, Lighting, Central air (2020) and Central vacuum system This home is move-in-ready! Don’t miss the opportunity to make it yours! (id:41462)
Property Details
| MLS® Number | SK012132 |
| Property Type | Single Family |
| Features | Treed, Corner Site, Lane, Rectangular |
| Structure | Deck, Patio(s) |
Building
| Bathroom Total | 2 |
| Bedrooms Total | 4 |
| Appliances | Washer, Refrigerator, Dishwasher, Dryer, Window Coverings, Garage Door Opener Remote(s), Hood Fan, Stove |
| Architectural Style | Raised Bungalow |
| Basement Development | Finished |
| Basement Type | Full (finished) |
| Constructed Date | 1976 |
| Cooling Type | Central Air Conditioning |
| Heating Fuel | Natural Gas |
| Heating Type | Forced Air |
| Stories Total | 1 |
| Size Interior | 1,022 Ft2 |
| Type | House |
Parking
| Detached Garage | |
| Parking Pad | |
| Parking Space(s) | 5 |
Land
| Acreage | No |
| Landscape Features | Lawn |
| Size Frontage | 67 Ft |
| Size Irregular | 8040.00 |
| Size Total | 8040 Sqft |
| Size Total Text | 8040 Sqft |
Rooms
| Level | Type | Length | Width | Dimensions |
|---|---|---|---|---|
| Basement | Family Room | 12 ft | 17 ft ,9 in | 12 ft x 17 ft ,9 in |
| Basement | Bedroom | 11 ft ,2 in | 12 ft ,1 in | 11 ft ,2 in x 12 ft ,1 in |
| Basement | Bedroom | 11 ft ,3 in | 10 ft ,11 in | 11 ft ,3 in x 10 ft ,11 in |
| Basement | 3pc Bathroom | 6 ft ,3 in | 5 ft ,5 in | 6 ft ,3 in x 5 ft ,5 in |
| Basement | Laundry Room | 11 ft ,3 in | 8 ft ,2 in | 11 ft ,3 in x 8 ft ,2 in |
| Basement | Storage | 4 ft ,9 in | 6 ft ,2 in | 4 ft ,9 in x 6 ft ,2 in |
| Main Level | Kitchen | 11 ft ,5 in | 9 ft ,2 in | 11 ft ,5 in x 9 ft ,2 in |
| Main Level | Dining Room | 11 ft | 9 ft ,2 in | 11 ft x 9 ft ,2 in |
| Main Level | Living Room | 17 ft ,4 in | 13 ft ,6 in | 17 ft ,4 in x 13 ft ,6 in |
| Main Level | 3pc Bathroom | 6 ft ,10 in | 11 ft ,8 in | 6 ft ,10 in x 11 ft ,8 in |
| Main Level | Bedroom | 12 ft ,3 in | 10 ft ,2 in | 12 ft ,3 in x 10 ft ,2 in |
| Main Level | Primary Bedroom | 11 ft ,4 in | 11 ft ,6 in | 11 ft ,4 in x 11 ft ,6 in |
Contact Us
Contact us for more information

Tammy Wandy
Salesperson
100-1911 E Truesdale Drive
Regina, Saskatchewan S4V 2N1















































