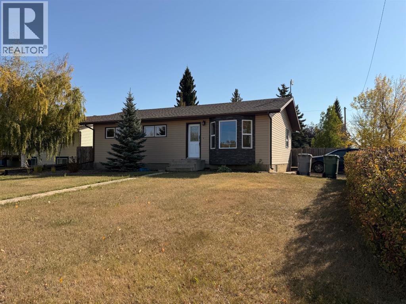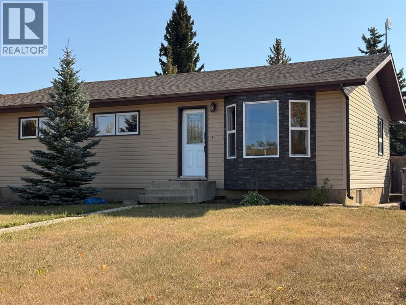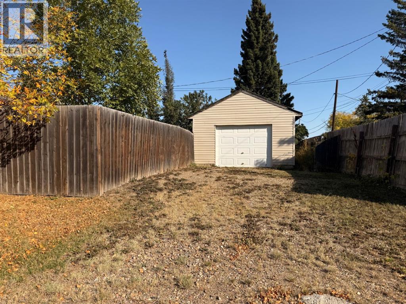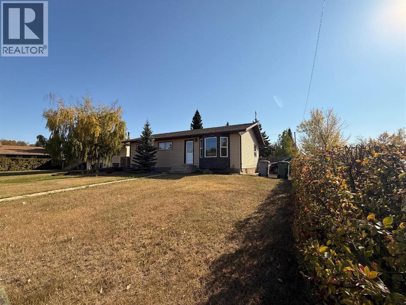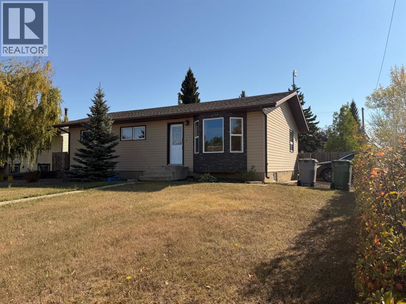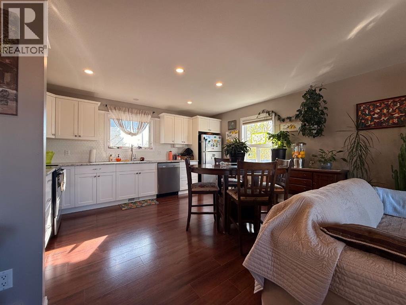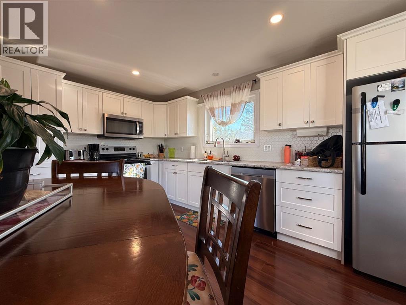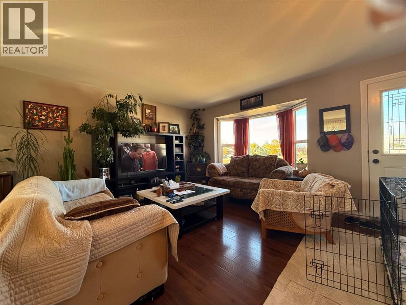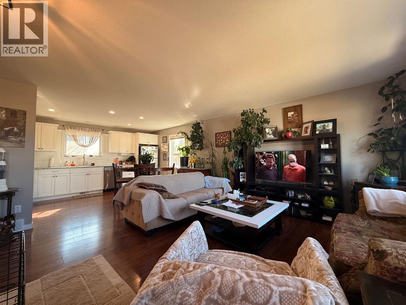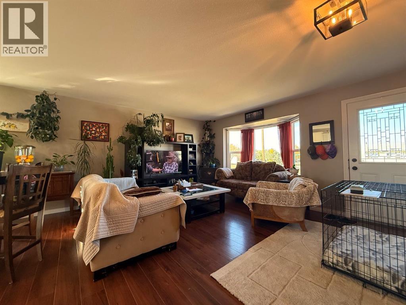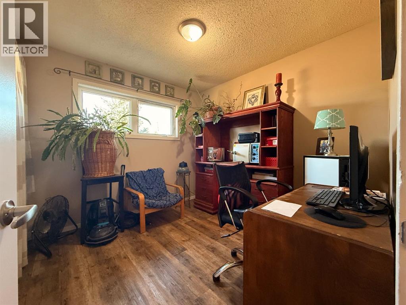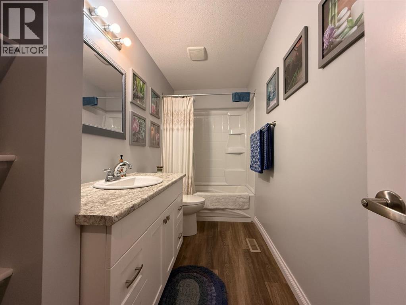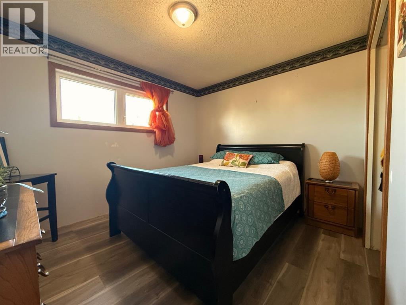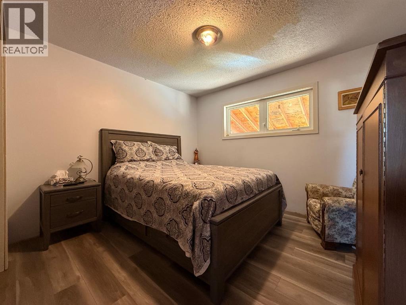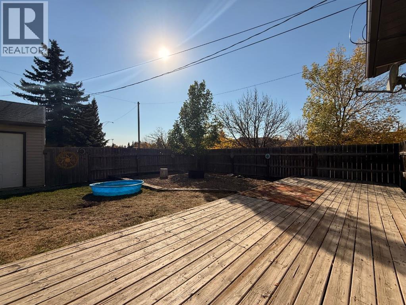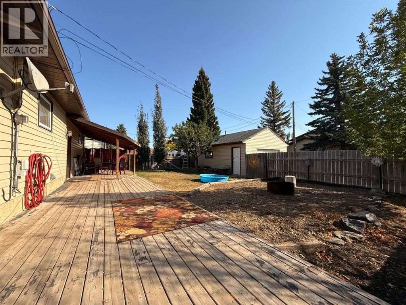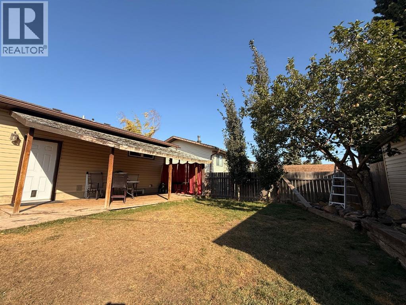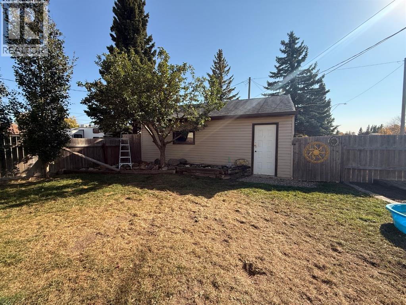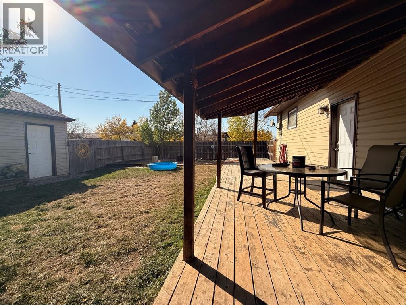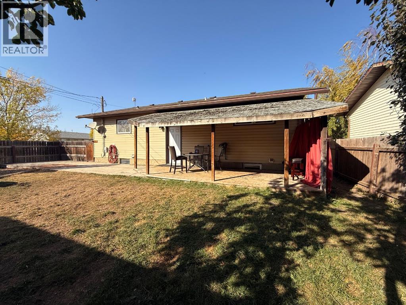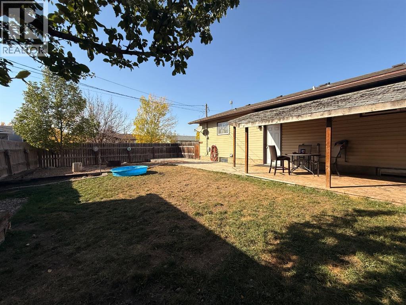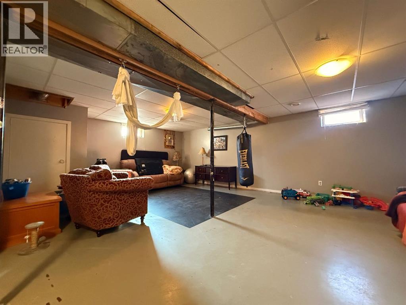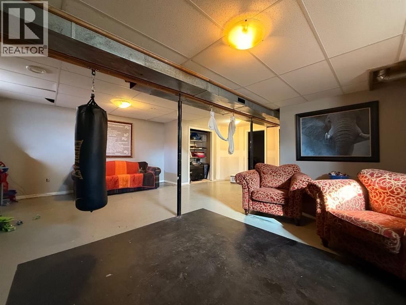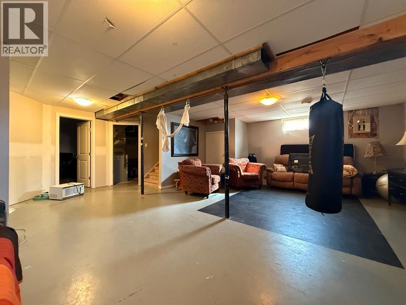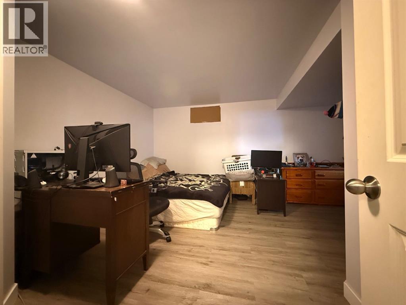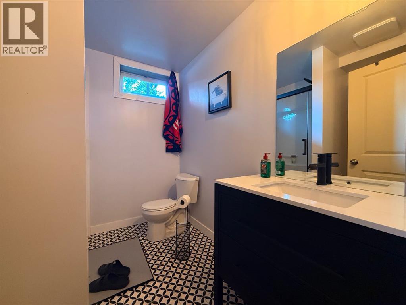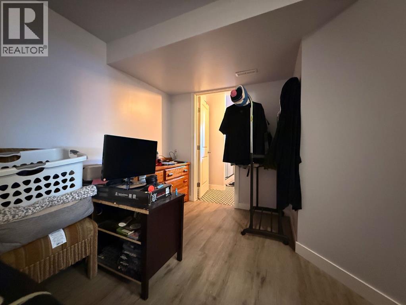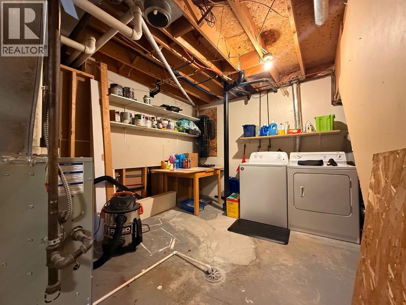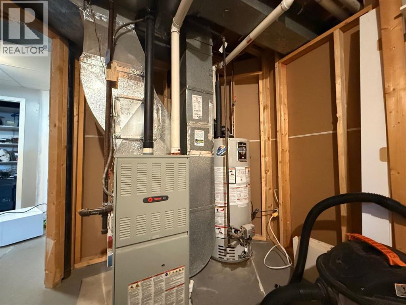1 Armstrong Place Lashburn, Saskatchewan S0M 1M0
$249,900
Welcome to this beautifully updated home nestled in a peaceful cul-de-sac in Lashburn, SK. Perfect for families or first-time buyers, this property offers a great blend of comfort, space, and recent upgrades.The main floor features three comfortable bedrooms and a full bathroom, along with a spacious, open-concept kitchen and living area — ideal for entertaining or everyday living. The kitchen is a standout with beautiful finishes and newer appliances that make cooking a pleasure.Downstairs, you'll find a newly added bedroom with a modern 3-piece ensuite, offering a great private space for guests or a primary retreat. The basement also includes a family room area, where the old carpet has been removed and is ready for your personal touch with new flooring.Additional updates include newer shingles and flooring, adding peace of mind and modern appeal.Step outside to enjoy the private, fully fenced backyard — home to a large, mature apple tree that produces impressively large apples every season, a garden area and a covered deck. A 16x26 single detached garage offers ample storage or workshop space.Don’t miss your chance to own this move-in-ready home in a quiet, family-friendly neighborhood. Schedule your showing today! (id:41462)
Property Details
| MLS® Number | A2258988 |
| Property Type | Single Family |
| Amenities Near By | Golf Course, Schools |
| Community Features | Golf Course Development |
| Features | Cul-de-sac, See Remarks |
| Parking Space Total | 4 |
| Plan | 80b02799 |
| Structure | Deck |
Building
| Bathroom Total | 2 |
| Bedrooms Above Ground | 3 |
| Bedrooms Below Ground | 1 |
| Bedrooms Total | 4 |
| Appliances | Refrigerator, Dishwasher, Stove, Microwave Range Hood Combo, Washer & Dryer |
| Architectural Style | Bungalow |
| Basement Development | Partially Finished |
| Basement Type | Full (partially Finished) |
| Constructed Date | 1983 |
| Construction Material | Wood Frame |
| Construction Style Attachment | Detached |
| Cooling Type | None |
| Exterior Finish | Vinyl Siding |
| Flooring Type | Laminate, Vinyl |
| Foundation Type | Poured Concrete |
| Heating Fuel | Natural Gas |
| Heating Type | Forced Air |
| Stories Total | 1 |
| Size Interior | 1,051 Ft2 |
| Total Finished Area | 1051 Sqft |
| Type | House |
Parking
| Detached Garage | 2 |
| Other | |
| See Remarks |
Land
| Acreage | No |
| Fence Type | Fence |
| Land Amenities | Golf Course, Schools |
| Landscape Features | Fruit Trees, Garden Area |
| Size Depth | 34.14 M |
| Size Frontage | 17.98 M |
| Size Irregular | 6969.00 |
| Size Total | 6969 Sqft|4,051 - 7,250 Sqft |
| Size Total Text | 6969 Sqft|4,051 - 7,250 Sqft |
| Zoning Description | R1 |
Rooms
| Level | Type | Length | Width | Dimensions |
|---|---|---|---|---|
| Basement | Family Room | 23.00 Ft x 23.00 Ft | ||
| Basement | 3pc Bathroom | 8.00 Ft x 6.00 Ft | ||
| Basement | Bedroom | 13.00 Ft x 15.00 Ft | ||
| Basement | Laundry Room | 9.00 Ft x 10.00 Ft | ||
| Main Level | Living Room | 13.00 Ft x 15.00 Ft | ||
| Main Level | Kitchen | 11.00 Ft x 15.00 Ft | ||
| Main Level | Primary Bedroom | 11.00 Ft x 11.00 Ft | ||
| Main Level | Bedroom | 9.00 Ft x 9.00 Ft | ||
| Main Level | Bedroom | 9.00 Ft x 11.00 Ft | ||
| Main Level | 4pc Bathroom | 8.00 Ft x 6.00 Ft |
Contact Us
Contact us for more information
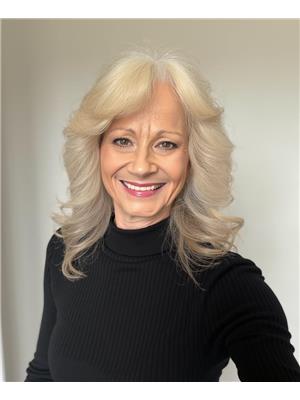
Candace Bosch
Associate
www.candacebosch.com/
https://www.facebook.com/profile.php?id=100063763501458
https://www.linkedin.com/in/candace-bosch-a7454236/
5211 44 St
Lloydminster, Alberta T9V 2S1



