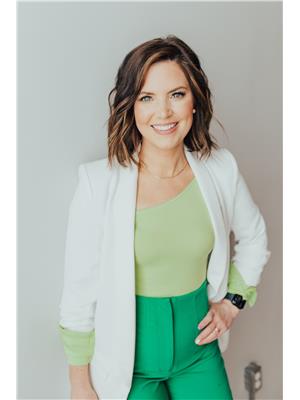1 100 Brooklyn Lane Warman, Saskatchewan S0K 0A1
$359,900Maintenance,
$600 Monthly
Maintenance,
$600 MonthlyThis bungalow-style end unit townhouse offers the perfect balance of comfort and convenience, with a thoughtful layout designed for easy living. Inside, you’ll find a spacious primary bedroom and a versatile den, along with two bathrooms that make the space as functional as it is inviting. The open floor plan feels warm and welcoming, enhanced by in-floor heating, elegant crown mouldings, and plenty of storage throughout. Natural light pours in from the end-unit windows, creating a bright atmosphere you’ll love coming home to. Step outside to a concrete patio, complete with an awning for shade on sunny days and a handy storage shed for your seasonal items. The double attached insulated garage provides convenience, making daily life that much easier. With condo fees that include both heat and water, as well as lawn care and exterior maintenance, you can enjoy a truly low-maintenance lifestyle while having more time to focus on what matters most. Located in a quiet, friendly community, this home offers all the ease of condo living without sacrificing space, natural light, or privacy. As per the Seller’s direction, all offers will be presented on 09/09/2025 1:00PM. (id:41462)
Property Details
| MLS® Number | SK017195 |
| Property Type | Single Family |
| Community Features | Pets Allowed With Restrictions |
| Features | Rectangular |
| Structure | Patio(s) |
Building
| Bathroom Total | 2 |
| Bedrooms Total | 1 |
| Appliances | Washer, Refrigerator, Dishwasher, Dryer, Microwave, Garage Door Opener Remote(s), Storage Shed, Stove |
| Architectural Style | Bungalow |
| Constructed Date | 2012 |
| Cooling Type | Central Air Conditioning, Air Exchanger |
| Heating Fuel | Natural Gas |
| Heating Type | Forced Air, Hot Water, In Floor Heating |
| Stories Total | 1 |
| Size Interior | 1,170 Ft2 |
| Type | Row / Townhouse |
Parking
| Attached Garage | |
| Other | |
| Parking Space(s) | 4 |
Land
| Acreage | No |
| Fence Type | Partially Fenced |
| Landscape Features | Lawn, Underground Sprinkler |
Rooms
| Level | Type | Length | Width | Dimensions |
|---|---|---|---|---|
| Main Level | Kitchen | 10 ft | 11 ft | 10 ft x 11 ft |
| Main Level | Living Room | 18 ft | 17 ft | 18 ft x 17 ft |
| Main Level | Bedroom | 11-6 x 14-6 | ||
| Main Level | 2pc Bathroom | Measurements not available | ||
| Main Level | Den | 9 ft | 10 ft | 9 ft x 10 ft |
| Main Level | 4pc Ensuite Bath | Measurements not available | ||
| Main Level | Laundry Room | 5 ft | 3 ft | 5 ft x 3 ft |
Contact Us
Contact us for more information

Emma Armstrong
Salesperson
https://www.youtube.com/embed/_nBV-u2XZ0Q
https://www.warmanrealty.com/
#211 - 220 20th St W
Saskatoon, Saskatchewan S7M 0W9



















